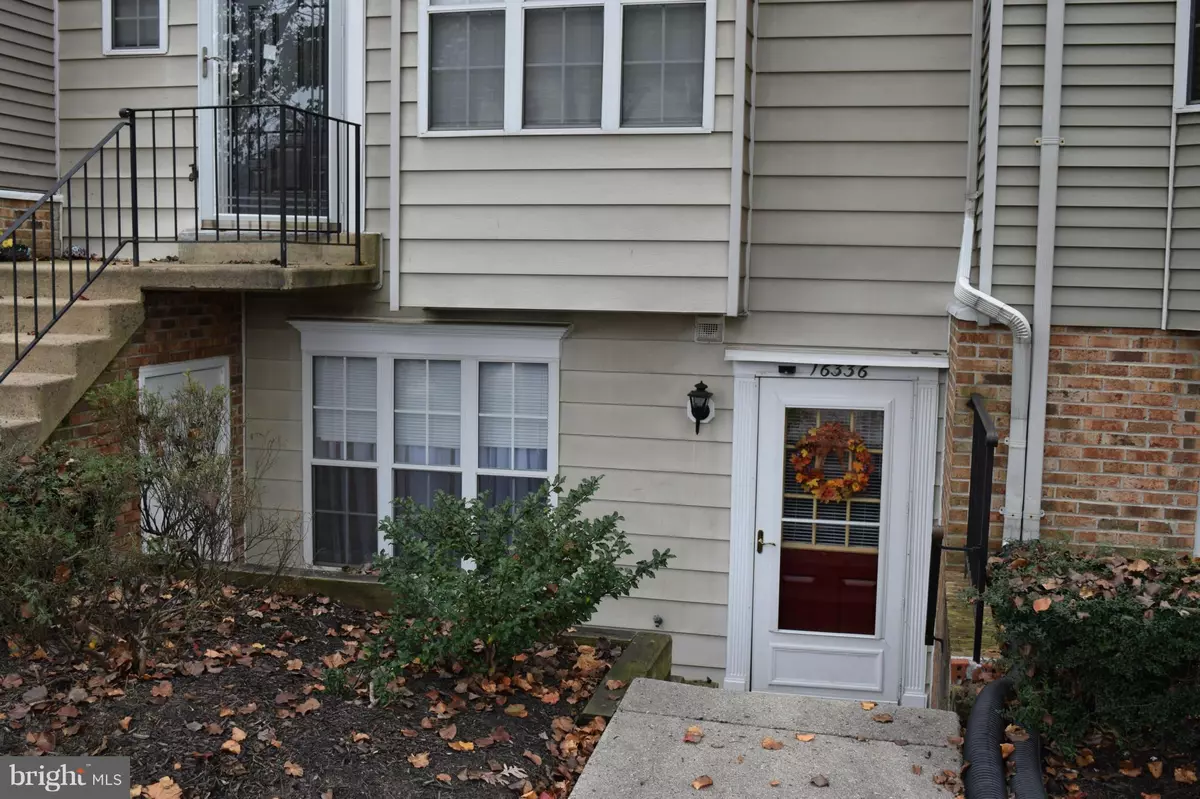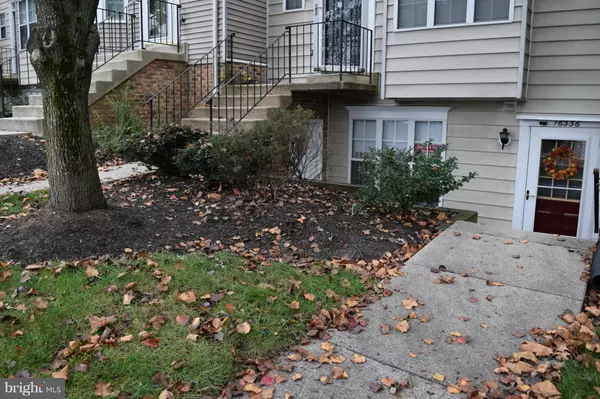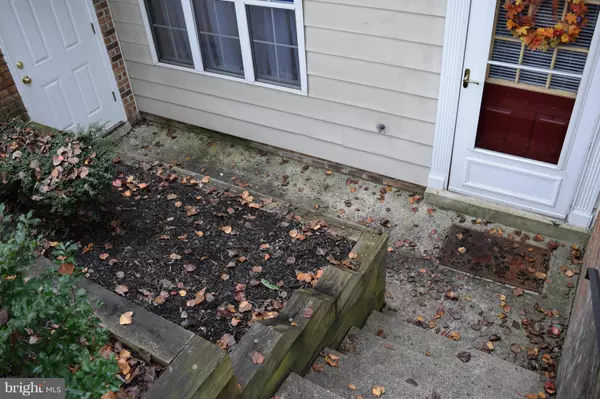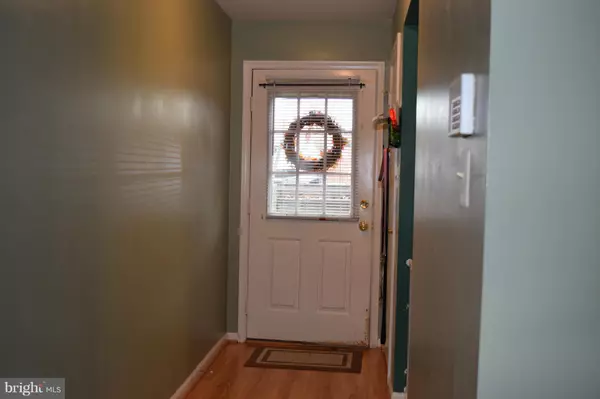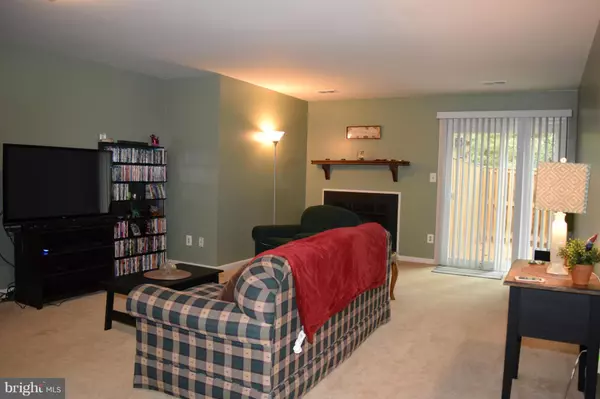$152,500
$155,000
1.6%For more information regarding the value of a property, please contact us for a free consultation.
2 Beds
1 Bath
1,144 SqFt
SOLD DATE : 04/08/2016
Key Details
Sold Price $152,500
Property Type Townhouse
Sub Type Interior Row/Townhouse
Listing Status Sold
Purchase Type For Sale
Square Footage 1,144 sqft
Price per Sqft $133
Subdivision Stockbridge
MLS Listing ID 1000292945
Sold Date 04/08/16
Style Traditional
Bedrooms 2
Full Baths 1
Condo Fees $180/mo
HOA Y/N Y
Abv Grd Liv Area 1,144
Originating Board MRIS
Year Built 1990
Annual Tax Amount $1,770
Tax Year 2015
Property Description
Cute as a Bugs Ear! Immaculate Lower Level Unit w/Private Terrace. Sun Filled Two Bedroom, One Bathroom Condo offers a mortgage less expensive than rent! Pergo flooring in Foyer & Kitchen. New Stove, Dishwasher & LG Washer & Dryer. Walkout to Fenced Yard backing to Trees. Wood Burning Fireplace in Living Room. Priced to Sell Fast!
Location
State VA
County Prince William
Zoning R16
Rooms
Other Rooms Living Room, Dining Room, Primary Bedroom, Bedroom 2, Kitchen
Main Level Bedrooms 2
Interior
Interior Features Family Room Off Kitchen, Kitchen - Eat-In, Window Treatments, Floor Plan - Open
Hot Water Electric
Heating Forced Air
Cooling Central A/C
Fireplaces Number 1
Fireplaces Type Fireplace - Glass Doors
Equipment Washer/Dryer Hookups Only, Dishwasher, Disposal, Dryer - Front Loading, Exhaust Fan, Icemaker, Oven/Range - Electric, Refrigerator, Washer - Front Loading, Water Heater
Fireplace Y
Window Features Screens
Appliance Washer/Dryer Hookups Only, Dishwasher, Disposal, Dryer - Front Loading, Exhaust Fan, Icemaker, Oven/Range - Electric, Refrigerator, Washer - Front Loading, Water Heater
Heat Source Electric
Exterior
Exterior Feature Patio(s)
Parking On Site 1
Community Features Commercial Vehicles Prohibited, Covenants, Pets - Allowed
Amenities Available Tot Lots/Playground, Pool - Outdoor
Water Access N
Roof Type Asphalt
Accessibility None
Porch Patio(s)
Garage N
Private Pool N
Building
Story 1
Sewer Public Sewer
Water Public
Architectural Style Traditional
Level or Stories 1
Additional Building Above Grade
Structure Type Dry Wall
New Construction N
Schools
Elementary Schools Pattie
Middle Schools Graham Park
High Schools Forest Park
School District Prince William County Public Schools
Others
HOA Fee Include Lawn Care Front,Management,Insurance,Sewer,Snow Removal,Water,Trash,Pool(s)
Senior Community No
Tax ID 109110
Ownership Condominium
Special Listing Condition Standard
Read Less Info
Want to know what your home might be worth? Contact us for a FREE valuation!

Our team is ready to help you sell your home for the highest possible price ASAP

Bought with Kristin V Burns • Century 21 Redwood Realty
"My job is to find and attract mastery-based agents to the office, protect the culture, and make sure everyone is happy! "
14291 Park Meadow Drive Suite 500, Chantilly, VA, 20151

