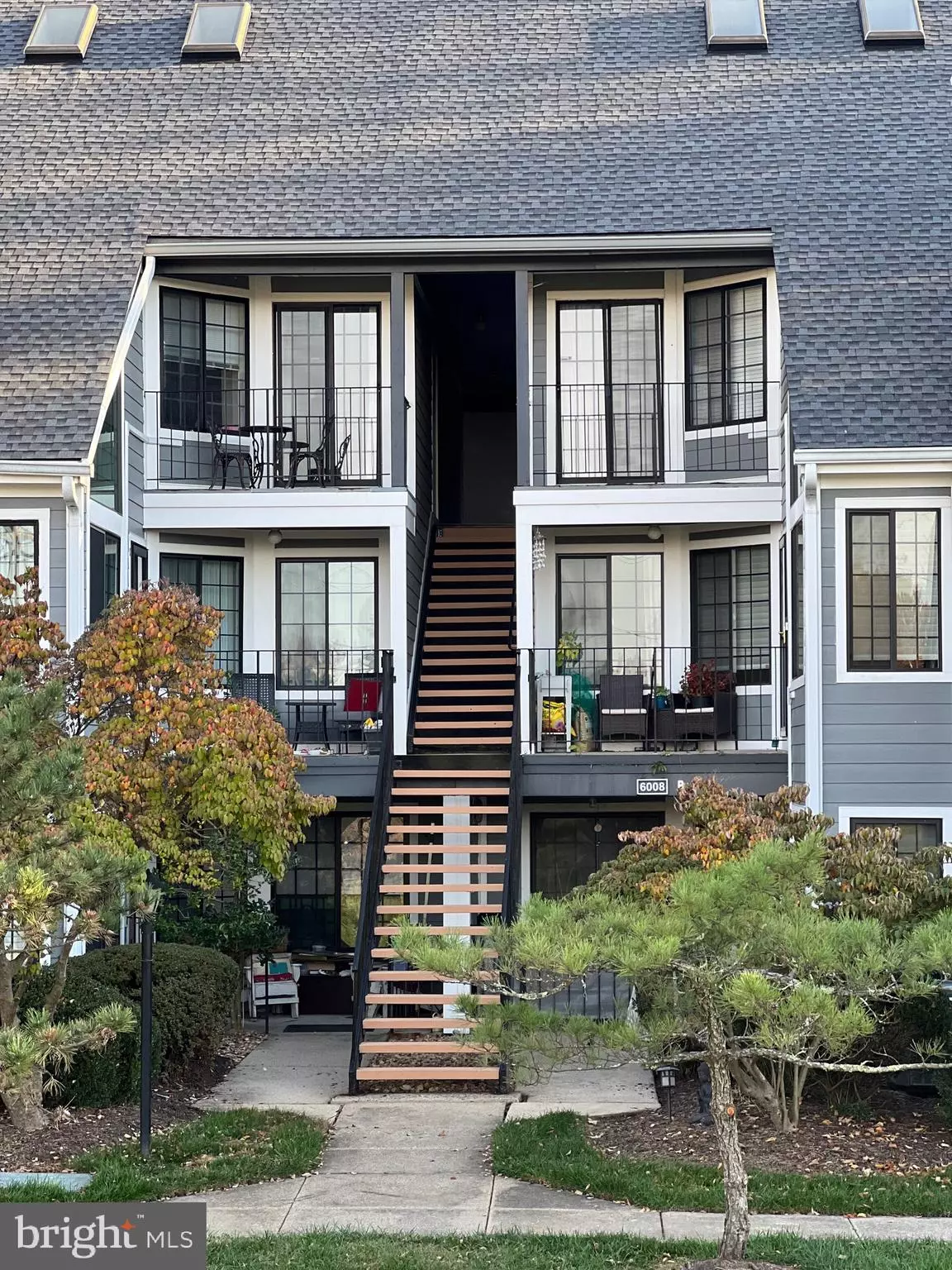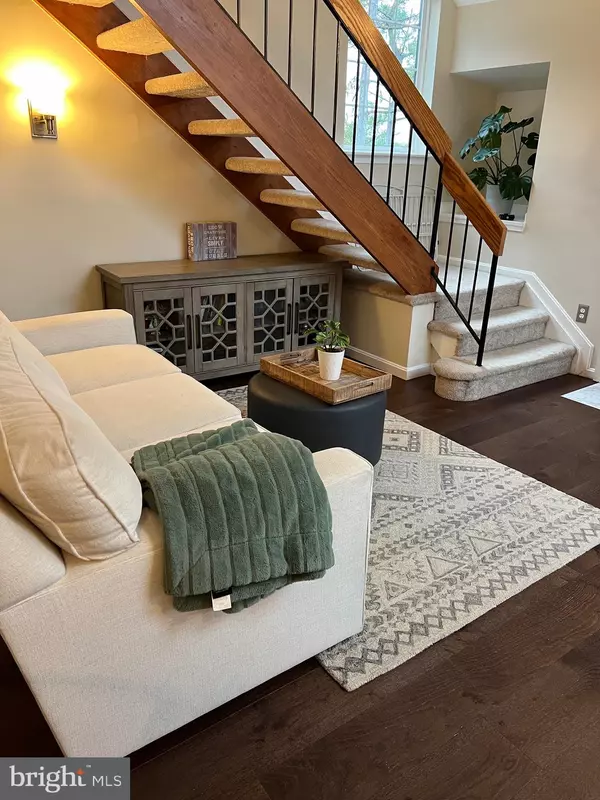$420,000
$420,000
For more information regarding the value of a property, please contact us for a free consultation.
2 Beds
2 Baths
1,302 SqFt
SOLD DATE : 12/15/2023
Key Details
Sold Price $420,000
Property Type Condo
Sub Type Condo/Co-op
Listing Status Sold
Purchase Type For Sale
Square Footage 1,302 sqft
Price per Sqft $322
Subdivision Manchester Lakes
MLS Listing ID VAFX2154532
Sold Date 12/15/23
Style Unit/Flat
Bedrooms 2
Full Baths 2
Condo Fees $425/mo
HOA Y/N N
Abv Grd Liv Area 1,302
Originating Board BRIGHT
Year Built 1991
Annual Tax Amount $4,340
Tax Year 2023
Property Description
Welcome Home! This Kingstowne stunning end unit 2 bedroom, 2 full bathroom condo with loft. The windows offer a lot of natural light throughout. Over 1300 sq ft. Primary bedroom has a walk-in closet. The living spaced offers Open concept for entertaining. Kitchen boasts granite counters, stainless steel appliances, and subway tile backsplash. Updated Moen sink faucets in bathrooms. The home offers a patio/balcony space for relaxing with a coffee and/or space for a raised garden. The Upper level could be used as a lounge or office space. The Unit has a separate laundry room with full size Washer and Dryer for storage etc. There is a 1 car garage and driveway space. Newer windows, water heater, and HVAC . Condo fees include water and trash. Amenities include swimming pool, playgrounds, tennis courts, clubhouse, and basketball court. Convenient to restaurants, shopping, airport, and public transportation. Will not last long. Do not show without approval.
Location
State VA
County Fairfax
Zoning 308
Rooms
Main Level Bedrooms 2
Interior
Interior Features Ceiling Fan(s), Carpet, Window Treatments, Walk-in Closet(s), Floor Plan - Open
Hot Water Electric
Heating Heat Pump(s)
Cooling Central A/C
Fireplaces Number 1
Fireplaces Type Other
Equipment Dishwasher, Dryer, Disposal, Icemaker, Refrigerator, Washer, Stove, Built-In Microwave
Fireplace Y
Appliance Dishwasher, Dryer, Disposal, Icemaker, Refrigerator, Washer, Stove, Built-In Microwave
Heat Source Electric
Laundry Dryer In Unit, Washer In Unit
Exterior
Exterior Feature Balcony
Parking Features Garage - Rear Entry, Garage Door Opener
Garage Spaces 2.0
Amenities Available Basketball Courts, Club House, Fitness Center, Tennis Courts, Tot Lots/Playground
Water Access N
Accessibility Level Entry - Main
Porch Balcony
Attached Garage 1
Total Parking Spaces 2
Garage Y
Building
Story 2
Unit Features Garden 1 - 4 Floors
Sewer Public Sewer
Water Public
Architectural Style Unit/Flat
Level or Stories 2
Additional Building Above Grade, Below Grade
New Construction N
Schools
Elementary Schools Lane
Middle Schools Hayfield Secondary School
High Schools Hayfield Secondary School
School District Fairfax County Public Schools
Others
Pets Allowed Y
HOA Fee Include Common Area Maintenance,Lawn Care Rear,Lawn Maintenance,Management,Trash,Water
Senior Community No
Tax ID 0912 18 0003D
Ownership Condominium
Acceptable Financing FHA, Cash, Conventional, VA
Listing Terms FHA, Cash, Conventional, VA
Financing FHA,Cash,Conventional,VA
Special Listing Condition Standard
Pets Allowed Cats OK, Dogs OK
Read Less Info
Want to know what your home might be worth? Contact us for a FREE valuation!

Our team is ready to help you sell your home for the highest possible price ASAP

Bought with Jason Cheperdak • Samson Properties
"My job is to find and attract mastery-based agents to the office, protect the culture, and make sure everyone is happy! "
14291 Park Meadow Drive Suite 500, Chantilly, VA, 20151






