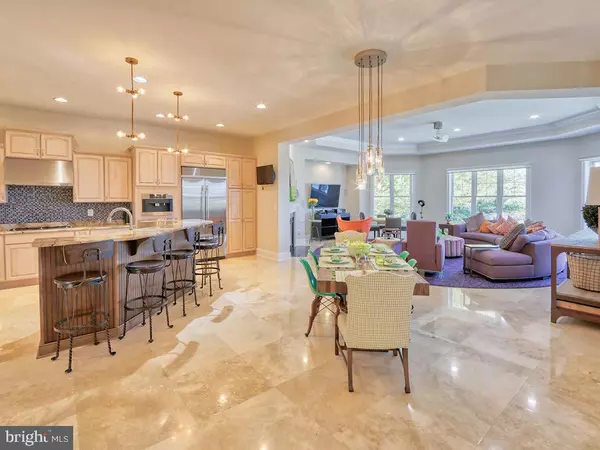$1,250,000
$1,300,000
3.8%For more information regarding the value of a property, please contact us for a free consultation.
5 Beds
3 Baths
5,106 SqFt
SOLD DATE : 12/07/2023
Key Details
Sold Price $1,250,000
Property Type Single Family Home
Sub Type Detached
Listing Status Sold
Purchase Type For Sale
Square Footage 5,106 sqft
Price per Sqft $244
Subdivision Bayfront At Rehoboth
MLS Listing ID DESU2049668
Sold Date 12/07/23
Style Contemporary,Coastal
Bedrooms 5
Full Baths 3
HOA Fees $270/mo
HOA Y/N Y
Abv Grd Liv Area 5,106
Originating Board BRIGHT
Year Built 2012
Annual Tax Amount $3,206
Tax Year 2022
Lot Size 0.800 Acres
Acres 0.8
Lot Dimensions 147.00 x 251.00
Property Description
Welcome to Your Ultimate Oasis: A Resort Lifestyle Awaits You. Step into your very own paradise where every day feels like a vacation. Nestled within a lush three-quarter-acre waterfront property, this extraordinary haven offers the tranquility and luxury you've always dreamt of, just a mere 12 miles from the pristine shores of Rehoboth Beach. It's truly the "best of all worlds." This sprawling ranch-style home, being offered "fully furnished & turnkey," is a testament to grandeur and elegance. Located in The Sanctuary at Bayfront at Rehoboth, the name alone speaks volumes about the exclusivity and serenity of this community. Picture yourself driving your golf cart to the Bay Beach, where you can launch your kayak or SUP for your very own "Salt Life" style of exercise or birdwatching on the water. This isn't just a home; it's a gateway to a lifestyle that celebrates the beauty of nature. Inside, a true gourmet kitchen awaits, equipped with every culinary convenience you could desire, including a built-in cappuccino maker. The special granite countertops accentuate the open-concept design, creating spacious areas perfect for hosting those memorable family gatherings. The circular great room offers breathtaking waterfront views, complemented by the warm glow of a gas fireplace. The kitchen seamlessly flows into an inviting porch, featuring a second two-sided fireplace, equally enjoyable whether you're indoors or outdoors on the patio. From there, you'll overlook the pristine pool, cozy fire pit, serene water features, and expansive wetlands. The outdoor scene is further elevated by a majestic, natural fountain adjacent to your private heated saltwater pool, complete with a "fast lane" feature for your laps. Plus, your peace of mind is assured with a secure fence that allows the kids and pets to roam freely. The primary suite is a sanctuary of its own, complete with a comfortable sitting area and an office space boasting endless views. The primary bath invites relaxation with its spacious tub and oversized shower. Many guest bedrooms feature built-in TVs for extra convenience. Additionally, there's a second living space that could easily transform into a formal office, offering flexibility to cater to your family's needs. As you step out to the patio, you'll discover a built-in grill and beverage fridge, making outdoor entertaining a breeze. The community itself is a gem, featuring a beautiful clubhouse with a kitchen, meeting rooms, and space for celebrations. A fitness center, community pool, and playground offer additional amenities, all overlooking the picturesque Bay. While the community as a whole boasts generous lots, this property stands as one of the largest in the entire community and particularly in The Sanctuary. You haven't truly experienced the best of beach living until you've explored all that this home, property, and community have to offer. Embrace the tranquility and resort-style living at a fraction of the cost compared to many other communities. Come and live life to the fullest here – your dream lifestyle awaits!
Location
State DE
County Sussex
Area Indian River Hundred (31008)
Zoning AR-1
Rooms
Other Rooms Dining Room, Primary Bedroom, Kitchen, Foyer, Great Room, Laundry, Bathroom 1, Primary Bathroom, Additional Bedroom
Main Level Bedrooms 4
Interior
Interior Features Kitchen - Gourmet, Kitchen - Island, Breakfast Area, Bar, Formal/Separate Dining Room, Floor Plan - Open, Primary Bedroom - Bay Front, Primary Bath(s), Soaking Tub, Walk-in Closet(s)
Hot Water Tankless
Heating Heat Pump(s)
Cooling Central A/C
Flooring Ceramic Tile, Carpet
Fireplaces Number 2
Fireplaces Type Gas/Propane
Fireplace Y
Window Features Insulated,Bay/Bow
Heat Source Electric
Exterior
Exterior Feature Deck(s), Patio(s), Porch(es), Screened
Parking Features Garage Door Opener
Garage Spaces 4.0
Fence Partially
Pool Heated, In Ground, Lap/Exercise, Saltwater
Amenities Available Beach, Common Grounds, Community Center, Exercise Room, Fitness Center, Game Room, Jog/Walk Path, Pool - Outdoor, Swimming Pool, Volleyball Courts, Water/Lake Privileges
Water Access N
View Scenic Vista, Water
Roof Type Architectural Shingle
Accessibility None
Porch Deck(s), Patio(s), Porch(es), Screened
Attached Garage 2
Total Parking Spaces 4
Garage Y
Building
Lot Description Non-Tidal Wetland, Private
Story 1.5
Foundation Crawl Space
Sewer Public Sewer
Water Private
Architectural Style Contemporary, Coastal
Level or Stories 1.5
Additional Building Above Grade, Below Grade
Structure Type High,Tray Ceilings
New Construction N
Schools
School District Cape Henlopen
Others
HOA Fee Include Common Area Maintenance,Lawn Care Front,Lawn Care Rear,Lawn Maintenance,Management,Recreation Facility,Reserve Funds,Snow Removal
Senior Community No
Tax ID 234-18.00-597.00
Ownership Fee Simple
SqFt Source Assessor
Acceptable Financing Cash, Conventional
Listing Terms Cash, Conventional
Financing Cash,Conventional
Special Listing Condition Standard
Read Less Info
Want to know what your home might be worth? Contact us for a FREE valuation!

Our team is ready to help you sell your home for the highest possible price ASAP

Bought with STEVE ALEXANDER • Keller Williams Realty

"My job is to find and attract mastery-based agents to the office, protect the culture, and make sure everyone is happy! "
14291 Park Meadow Drive Suite 500, Chantilly, VA, 20151






