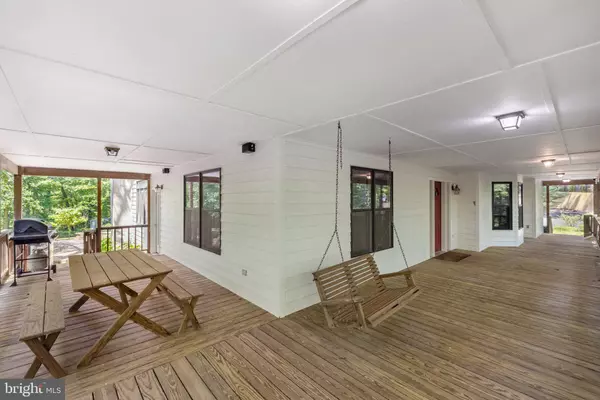$659,000
$699,999
5.9%For more information regarding the value of a property, please contact us for a free consultation.
4 Beds
4 Baths
2,895 SqFt
SOLD DATE : 12/14/2023
Key Details
Sold Price $659,000
Property Type Single Family Home
Sub Type Detached
Listing Status Sold
Purchase Type For Sale
Square Footage 2,895 sqft
Price per Sqft $227
Subdivision None Available
MLS Listing ID VAFQ2009318
Sold Date 12/14/23
Style Cape Cod
Bedrooms 4
Full Baths 3
Half Baths 1
HOA Y/N N
Abv Grd Liv Area 2,895
Originating Board BRIGHT
Year Built 1990
Annual Tax Amount $5,771
Tax Year 2022
Lot Size 5.789 Acres
Acres 5.79
Property Description
Welcome to 5876 Free State Rd, a captivating property that seamlessly blends tranquility and convenience. Nestled amidst picturesque landscapes, this enchanting home offers a serene haven with its impressive grounds, rustic architecture, and elegant design. The spacious interior features abundant natural light, and open floor plans, creating an airy atmosphere for comfortable living and entertaining. With a gourmet kitchen, luxurious master suite, and multiple bedrooms for versatility, this residence provides a perfect balance of relaxation and functionality. Step outside to enjoy your luxury swim spa, or step down to the expansive patio area and sprawling lawns, surrounded by lush greenery and mature trees. A finished studio building offers many possibilities. An additional finished space above the garage could act as a studio flat or in-law suite! Located near scenic trails, parks, and essential amenities, 5876 Free State Rd offers an extraordinary opportunity to experience luxury living in harmony with nature. Don't miss out on this remarkable retreat—schedule a viewing today and embrace the magic of this exceptional property.
Location
State VA
County Fauquier
Zoning RA RC
Rooms
Main Level Bedrooms 1
Interior
Interior Features 2nd Kitchen, Attic, Ceiling Fan(s), Entry Level Bedroom, Floor Plan - Open, Formal/Separate Dining Room, Kitchen - Island, Kitchen - Table Space, Skylight(s), Stove - Wood, Walk-in Closet(s), WhirlPool/HotTub, Wood Floors
Hot Water Propane
Heating Central, Heat Pump - Gas BackUp
Cooling Central A/C
Fireplaces Number 1
Equipment Built-In Microwave, Built-In Range, Dishwasher, Dryer, Oven/Range - Gas, Stainless Steel Appliances, Washer, Water Conditioner - Owned
Fireplace Y
Appliance Built-In Microwave, Built-In Range, Dishwasher, Dryer, Oven/Range - Gas, Stainless Steel Appliances, Washer, Water Conditioner - Owned
Heat Source Electric, Propane - Leased
Exterior
Parking Features Garage - Side Entry
Garage Spaces 8.0
Water Access N
View Trees/Woods
Roof Type Architectural Shingle
Street Surface Paved
Accessibility None
Attached Garage 2
Total Parking Spaces 8
Garage Y
Building
Story 2
Foundation Crawl Space
Sewer On Site Septic
Water Well
Architectural Style Cape Cod
Level or Stories 2
Additional Building Above Grade, Below Grade
New Construction N
Schools
Elementary Schools W.G. Coleman
Middle Schools Marshall
High Schools Fauquier
School District Fauquier County Public Schools
Others
Senior Community No
Tax ID 6957-14-4424
Ownership Fee Simple
SqFt Source Assessor
Acceptable Financing Cash, Conventional, FHA, VA
Listing Terms Cash, Conventional, FHA, VA
Financing Cash,Conventional,FHA,VA
Special Listing Condition Standard
Read Less Info
Want to know what your home might be worth? Contact us for a FREE valuation!

Our team is ready to help you sell your home for the highest possible price ASAP

Bought with Brittney Hunt • Pearson Smith Realty LLC

"My job is to find and attract mastery-based agents to the office, protect the culture, and make sure everyone is happy! "
14291 Park Meadow Drive Suite 500, Chantilly, VA, 20151






