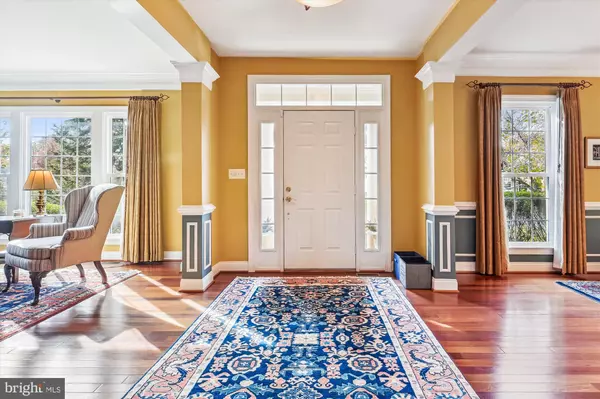$1,150,000
$1,200,000
4.2%For more information regarding the value of a property, please contact us for a free consultation.
5 Beds
5 Baths
6,231 SqFt
SOLD DATE : 12/14/2023
Key Details
Sold Price $1,150,000
Property Type Single Family Home
Sub Type Detached
Listing Status Sold
Purchase Type For Sale
Square Footage 6,231 sqft
Price per Sqft $184
Subdivision River Creek
MLS Listing ID VALO2060636
Sold Date 12/14/23
Style Colonial
Bedrooms 5
Full Baths 4
Half Baths 1
HOA Fees $226/mo
HOA Y/N Y
Abv Grd Liv Area 4,365
Originating Board BRIGHT
Year Built 2000
Annual Tax Amount $9,889
Tax Year 2023
Lot Size 0.280 Acres
Acres 0.28
Property Description
Four sides Brick home in the guarded, gated golf course community of River Creek situated at the confluence of The Potomac River and Goose Creek. Spacious open floor plan with sunroom/breakfast room extension that enjoys morning sun. The GlenEagle model boasts a second entrance into a spacious laundry room. Kitchen with updated stainless steel appliances opens to the family room with a corner fireplace. Many updates and upgrades throughout, highlighted by the fully renovated Primary Bathroom. Light and bright walk out lower level with a bedroom and full bath. More than enough storage room (some you may choose to finish. The Sunroom builder extension shows additional value in the expanded lower level, perfect for a fitness area. New carpet installed in the lower level. Upper level HVAC replaced in 2019, lower level 2007. Entertainers deck and patio opens to trees and privacy. Short walk to the clubhouse for dining, fitness, tennis, and pools. Stroll down to Confluence Part for kayaking and canoe plus a tot lot playground. River Creek just opened its neighborhood garden. Golf memberships are available.
Location
State VA
County Loudoun
Zoning PDH3
Rooms
Other Rooms Living Room, Dining Room, Primary Bedroom, Bedroom 2, Bedroom 3, Bedroom 4, Bedroom 5, Kitchen, Game Room, Family Room, Basement, Library, Foyer, 2nd Stry Fam Ovrlk, Study, Laundry, Loft, Mud Room, Other, Office, Storage Room, Utility Room, Attic
Basement Full, Walkout Level
Interior
Interior Features Breakfast Area, Butlers Pantry, Family Room Off Kitchen, Kitchen - Gourmet, Kitchen - Table Space, Dining Area, Kitchen - Eat-In, Primary Bath(s), Built-Ins, Crown Moldings, Window Treatments, Upgraded Countertops, Sauna, Wood Floors, Recessed Lighting, Floor Plan - Open
Hot Water Natural Gas
Heating Forced Air, Heat Pump(s)
Cooling Ceiling Fan(s), Central A/C, Energy Star Cooling System, Heat Pump(s)
Fireplaces Number 2
Fireplaces Type Equipment, Gas/Propane, Fireplace - Glass Doors, Mantel(s), Screen
Equipment Cooktop, Cooktop - Down Draft, Dishwasher, Disposal, Dryer, Dryer - Front Loading, Energy Efficient Appliances, Exhaust Fan, Extra Refrigerator/Freezer, Humidifier, Icemaker, Microwave, Oven - Double, Oven - Self Cleaning, Oven - Wall, Refrigerator, Washer, Washer - Front Loading
Fireplace Y
Window Features Bay/Bow,Double Pane
Appliance Cooktop, Cooktop - Down Draft, Dishwasher, Disposal, Dryer, Dryer - Front Loading, Energy Efficient Appliances, Exhaust Fan, Extra Refrigerator/Freezer, Humidifier, Icemaker, Microwave, Oven - Double, Oven - Self Cleaning, Oven - Wall, Refrigerator, Washer, Washer - Front Loading
Heat Source Natural Gas
Exterior
Exterior Feature Brick, Deck(s), Patio(s), Porch(es)
Parking Features Garage Door Opener, Garage - Front Entry
Garage Spaces 6.0
Utilities Available Under Ground, Cable TV Available
Amenities Available Bar/Lounge, Basketball Courts, Bike Trail, Club House, Common Grounds, Dining Rooms, Exercise Room, Fitness Center, Gated Community, Golf Course Membership Available, Jog/Walk Path, Lake, Meeting Room, Party Room, Picnic Area, Pier/Dock, Pool - Outdoor, Soccer Field, Swimming Pool, Tennis Courts, Tot Lots/Playground, Volleyball Courts, Water/Lake Privileges
Water Access N
Roof Type Asphalt
Accessibility None
Porch Brick, Deck(s), Patio(s), Porch(es)
Attached Garage 2
Total Parking Spaces 6
Garage Y
Building
Lot Description Backs to Trees, Landscaping, Trees/Wooded
Story 3
Foundation Slab
Sewer Public Sewer
Water Public
Architectural Style Colonial
Level or Stories 3
Additional Building Above Grade, Below Grade
Structure Type 2 Story Ceilings,9'+ Ceilings,Dry Wall,High,Tray Ceilings
New Construction N
Schools
Elementary Schools Frances Hazel Reid
Middle Schools Harper Park
High Schools Heritage
School District Loudoun County Public Schools
Others
HOA Fee Include Common Area Maintenance,Pier/Dock Maintenance,Pool(s),Recreation Facility,Reserve Funds,Road Maintenance,Security Gate,Snow Removal,Trash
Senior Community No
Tax ID 080358092000
Ownership Fee Simple
SqFt Source Assessor
Security Features 24 hour security,Security Gate,Smoke Detector,Security System
Acceptable Financing Cash, FHA, VA, Conventional
Listing Terms Cash, FHA, VA, Conventional
Financing Cash,FHA,VA,Conventional
Special Listing Condition Standard
Read Less Info
Want to know what your home might be worth? Contact us for a FREE valuation!

Our team is ready to help you sell your home for the highest possible price ASAP

Bought with Keith K Howard • Keller Williams Realty
"My job is to find and attract mastery-based agents to the office, protect the culture, and make sure everyone is happy! "
14291 Park Meadow Drive Suite 500, Chantilly, VA, 20151






