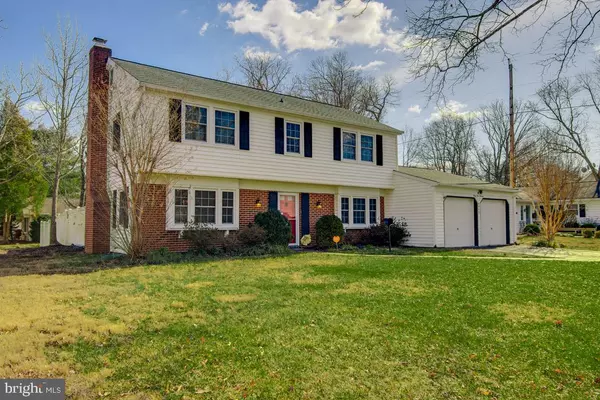$495,000
$501,000
1.2%For more information regarding the value of a property, please contact us for a free consultation.
4 Beds
3 Baths
1,872 SqFt
SOLD DATE : 12/08/2023
Key Details
Sold Price $495,000
Property Type Single Family Home
Sub Type Detached
Listing Status Sold
Purchase Type For Sale
Square Footage 1,872 sqft
Price per Sqft $264
Subdivision Overbrook At Belair
MLS Listing ID MDPG2092978
Sold Date 12/08/23
Style Colonial
Bedrooms 4
Full Baths 2
Half Baths 1
HOA Y/N N
Abv Grd Liv Area 1,872
Originating Board BRIGHT
Year Built 1966
Annual Tax Amount $5,680
Tax Year 2022
Lot Size 0.286 Acres
Acres 0.29
Property Description
Welcome to your dream home in Bowie! This beautifully updated 4-bedroom, 2.5-bath colonial is nestled in the heart of Bowie, exuding warmth and style throughout. The main level invites you into a spacious living room bathed in natural light, making it the perfect setting for both relaxation and entertainment. A charming fireplace adds a touch of coziness for those cooler evenings. Adjacent to the living room is a gourmet eat-in kitchen, boasting granite countertops, stainless steel appliances, generous storage, and bonus counter seating for quick meals or casual chats. The elegant dining room is ready to host your special occasions, and a strategically located powder room adds convenience for guests.
The upper level offers a serene master suite retreat with its own private bathroom, alongside three well-sized and versatile additional bedrooms. As you step outside, you'll find a meticulously maintained and spacious backyard, ideal for outdoor activities or gardening. A private patio awaits, where you can set up your BBQ or lounge set and enjoy the outdoors, all surrounded by a privacy fence. Among the recent upgrades to this home are an energy-efficient furnace ensuring year-round comfort, durable and stylish laminate flooring for easy upkeep, and freshly painted walls in neutral tones, making it easier for you to add your personal touch. Don't miss out on this turn-key gem in Bowie!
Location
State MD
County Prince Georges
Zoning RSF95
Rooms
Other Rooms Living Room, Dining Room, Primary Bedroom, Bedroom 2, Bedroom 3, Bedroom 4, Kitchen, Foyer, Primary Bathroom, Full Bath, Half Bath
Interior
Interior Features Attic, Breakfast Area, Carpet, Ceiling Fan(s), Combination Kitchen/Dining, Dining Area, Floor Plan - Traditional, Formal/Separate Dining Room, Kitchen - Eat-In, Kitchen - Table Space, Primary Bath(s), Pantry, Upgraded Countertops
Hot Water Natural Gas
Heating Forced Air
Cooling Central A/C
Flooring Ceramic Tile, Carpet, Laminated
Fireplaces Number 1
Fireplaces Type Fireplace - Glass Doors
Equipment Dishwasher, Disposal, Stainless Steel Appliances, Oven/Range - Gas, Refrigerator
Fireplace Y
Appliance Dishwasher, Disposal, Stainless Steel Appliances, Oven/Range - Gas, Refrigerator
Heat Source Natural Gas
Exterior
Parking Features Garage - Front Entry, Inside Access
Garage Spaces 2.0
Fence Fully, Vinyl, Privacy
Water Access N
Roof Type Composite,Shingle
Accessibility Other
Attached Garage 2
Total Parking Spaces 2
Garage Y
Building
Story 2
Foundation Slab
Sewer Public Sewer
Water Public
Architectural Style Colonial
Level or Stories 2
Additional Building Above Grade, Below Grade
New Construction N
Schools
School District Prince George'S County Public Schools
Others
Senior Community No
Tax ID 17141609015
Ownership Fee Simple
SqFt Source Assessor
Horse Property N
Special Listing Condition Standard
Read Less Info
Want to know what your home might be worth? Contact us for a FREE valuation!

Our team is ready to help you sell your home for the highest possible price ASAP

Bought with Blanca L. Alvarez • Smart Realty, LLC

"My job is to find and attract mastery-based agents to the office, protect the culture, and make sure everyone is happy! "
14291 Park Meadow Drive Suite 500, Chantilly, VA, 20151






