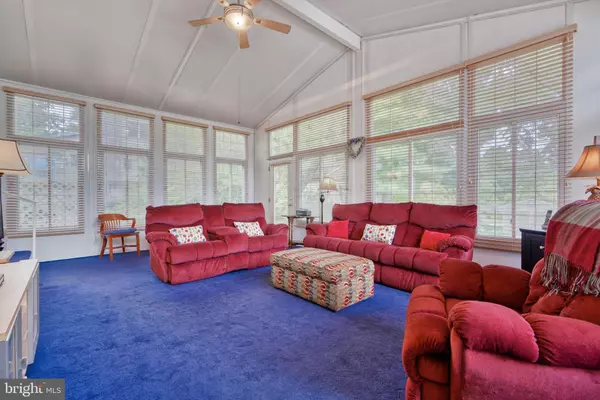$311,500
$299,900
3.9%For more information regarding the value of a property, please contact us for a free consultation.
4 Beds
2 Baths
1,754 SqFt
SOLD DATE : 12/11/2023
Key Details
Sold Price $311,500
Property Type Single Family Home
Sub Type Detached
Listing Status Sold
Purchase Type For Sale
Square Footage 1,754 sqft
Price per Sqft $177
Subdivision Colgate Park
MLS Listing ID MDBC2077814
Sold Date 12/11/23
Style Traditional
Bedrooms 4
Full Baths 2
HOA Y/N N
Abv Grd Liv Area 1,616
Originating Board BRIGHT
Year Built 1954
Annual Tax Amount $2,603
Tax Year 2022
Lot Size 8,000 Sqft
Acres 0.18
Lot Dimensions 1.00 x
Property Description
MULTIPLE OFFERS RECIEVED - SELLER IS ASKING FOR A HIGHEST AND BEST OFFER BY NOV 1ST AT NOON! NEW PRICE!!!! *** MOVE RIGHT IN !!! *** to this BRIGHT SPACIOUS 2400+ sq ft 4BR/2BA HOME w/ MASSIVE 22x16 GREAT RM w/ WALL OF WINDOWS * $3500 LEAF GUARD GUTTER * SYSTEM 2 COVERED DECKS (front & side) * LARGE 17x11 ENTERTAINING PATIO * another exterior 11x12 WOOD PATIO (affectionately called "The Dance Floor") * beautifully LANDSCAPED & HARDSCAPED fully fenced back yard * 13x10 STORAGE SHED * & DRIVEWAY w/PARKING for 3 vehicles!! ____The MAIN LEVEL welcomes you into a SPACIOUS LIVING RM w/HARDWOOD flooring * BUILT-IN shelving * BRIGHT WINDOWS * COAT CLOSET * BEDROOM 1 (currently being used as an office) * FULL BATH * KITCHEN with a generous amount of COUNTER SPACE & CABINETS, BREAKFAST AREA, PENINSULA w/CABINET STORAGE, & door leading to the COVERED SIDE DECK * DINING RM w/CHAIR RAIL & FRENCH DOORS leading down into the GREAT ROOM w/CATHEDRAL CEILING & BEAUTIFUL WALL OF WINDOWS ALL AROUND -- a great space for that big TV, entertaining & parties, or simply enjoying peaceful relaxation with views of lush green trees and foliage! ____The UPPER LEVEL offers BEDROOMS 2 & 3, each with DOUBLE CLOSETS, and a FULL BATH with WALK-IN SHOWER. ____ The LOWER LEVEL includes a 4th BEDROOM * LARGE 13x12 LAUNDRY RM w/DOUBLE UTILITY SINK * OPEN AREA with BUILT-IN SHELVING & MULTI-LEVEL WORKBENCH!! With only a few minutes' walk to local parks, and located just a short drive to marinas, restaurants, & the Canton area with its diverse & assorted shopping as well as artisan eateries, and with easy access to 695 and 95, this home provides the convenience of locale yet allows you the joy of feeling nestled away in your own private oasis! *** DON'T MISS THIS !!! *** (PARDON OUR PROGRESS ... as the main level office & lower level bonus room are being professionally upgraded into bedrooms! All work performed by Licensed & Insured Contractor Michael Pell MHIC Lic# 101241)
Location
State MD
County Baltimore
Zoning DR 5.5
Rooms
Other Rooms Living Room, Dining Room, Bedroom 2, Bedroom 3, Bedroom 4, Kitchen, Basement, Bedroom 1, Great Room, Laundry, Full Bath
Basement Connecting Stairway, Daylight, Partial, Improved, Interior Access, Partially Finished, Space For Rooms, Windows, Workshop, Sump Pump
Main Level Bedrooms 1
Interior
Interior Features Built-Ins, Carpet, Ceiling Fan(s), Chair Railings, Crown Moldings, Dining Area, Pantry, Recessed Lighting, Stall Shower, Tub Shower, Floor Plan - Open, Kitchen - Eat-In, Kitchen - Table Space, Wood Floors
Hot Water Natural Gas
Heating Forced Air
Cooling Ceiling Fan(s), Central A/C, Wall Unit
Flooring Carpet, Ceramic Tile, Concrete, Laminate Plank, Laminated, Hardwood
Equipment Dishwasher, Refrigerator, Microwave, Stove, Disposal, Dryer, Oven/Range - Electric, Washer, Water Heater
Fireplace N
Window Features Bay/Bow
Appliance Dishwasher, Refrigerator, Microwave, Stove, Disposal, Dryer, Oven/Range - Electric, Washer, Water Heater
Heat Source Natural Gas
Laundry Basement
Exterior
Exterior Feature Patio(s), Deck(s), Porch(es)
Garage Spaces 3.0
Fence Rear, Chain Link
Water Access N
Roof Type Shingle
Accessibility None
Porch Patio(s), Deck(s), Porch(es)
Total Parking Spaces 3
Garage N
Building
Lot Description Rear Yard, Front Yard, SideYard(s)
Story 3
Foundation Permanent
Sewer Public Sewer
Water Public
Architectural Style Traditional
Level or Stories 3
Additional Building Above Grade, Below Grade
Structure Type 9'+ Ceilings
New Construction N
Schools
Elementary Schools Dundalk
Middle Schools Dundalk
High Schools Dundalk
School District Baltimore County Public Schools
Others
Senior Community No
Tax ID 04121203052390
Ownership Fee Simple
SqFt Source Assessor
Special Listing Condition Standard
Read Less Info
Want to know what your home might be worth? Contact us for a FREE valuation!

Our team is ready to help you sell your home for the highest possible price ASAP

Bought with Estefany Ramos • Argent Realty, LLC
"My job is to find and attract mastery-based agents to the office, protect the culture, and make sure everyone is happy! "
14291 Park Meadow Drive Suite 500, Chantilly, VA, 20151






