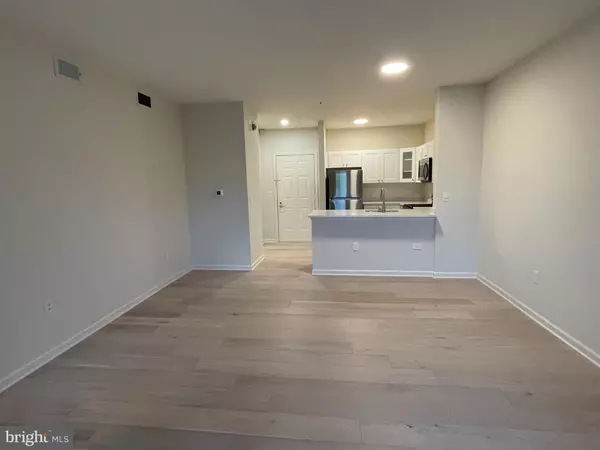$395,000
$395,000
For more information regarding the value of a property, please contact us for a free consultation.
2 Beds
1 Bath
848 SqFt
SOLD DATE : 12/12/2023
Key Details
Sold Price $395,000
Property Type Condo
Sub Type Condo/Co-op
Listing Status Sold
Purchase Type For Sale
Square Footage 848 sqft
Price per Sqft $465
Subdivision Lillian Court At Tysons 11
MLS Listing ID VAFX2151188
Sold Date 12/12/23
Style Colonial
Bedrooms 2
Full Baths 1
Condo Fees $462/mo
HOA Y/N N
Abv Grd Liv Area 848
Originating Board BRIGHT
Year Built 1997
Annual Tax Amount $4,323
Tax Year 2023
Property Description
Beautiful & Bright 2-Bedroom Condo in the Heart of Tysons Corner. Located in the desirable Lillian Court at Tysons II; Newly-renovated Kitchen with New Quartz countertop, New Faucet and Stainless Steel sink, New Cabinets, and New Stainless Steel Appliances; New Paint and Luxury Vinyl Plank floors; New Light Fixtures; Spacious Living Room with Gas Fireplace; Walks out to Balcony overlooking Clubhouse & Pool; Large Primary Bedroom features Ceiling Fan, Private Balcony and Oversized, Walk-in Closet; Bathroom has also been renovated with New Vanity, Mirror, Light Fixture, and Toilet; Washer & Dryer in the unit; Second Bedroom is Bright and functional; Condo amenities include: Outdoor Pool, Community Party Room, Game Room, and Gym; Steps away from The Tyson's Corner Galleria Mall for all your shopping and gourmet food/restaurant needs. The Boro's is just a few blocks away offering more of the same, PLUS a Whole Foods. Harris Teeter is around the corner as well. Also close to Tysons Corner Mall, I495, Dulles Toll Road, Greensboro Metro Silver Line Station (less than 1 mile); Luxury and Convenience, perfectly located in Tysons.
Location
State VA
County Fairfax
Zoning 230
Rooms
Other Rooms Living Room, Primary Bedroom, Bedroom 2, Kitchen, Primary Bathroom
Main Level Bedrooms 2
Interior
Interior Features Ceiling Fan(s), Kitchen - Eat-In, Kitchen - Island, Breakfast Area
Hot Water Natural Gas
Heating Forced Air
Cooling Central A/C, Ceiling Fan(s)
Fireplaces Number 1
Fireplaces Type Gas/Propane
Equipment Built-In Microwave, Dishwasher, Disposal, Dryer - Front Loading, Exhaust Fan, Oven/Range - Gas, Stainless Steel Appliances, Washer, Water Heater
Fireplace Y
Appliance Built-In Microwave, Dishwasher, Disposal, Dryer - Front Loading, Exhaust Fan, Oven/Range - Gas, Stainless Steel Appliances, Washer, Water Heater
Heat Source Natural Gas
Laundry Dryer In Unit, Washer In Unit
Exterior
Exterior Feature Balconies- Multiple, Balcony
Parking On Site 1
Amenities Available Club House, Common Grounds, Community Center, Exercise Room, Game Room, Fitness Center, Meeting Room, Party Room, Pool - Outdoor, Reserved/Assigned Parking, Swimming Pool
Water Access N
Accessibility Elevator
Porch Balconies- Multiple, Balcony
Garage N
Building
Story 1
Unit Features Mid-Rise 5 - 8 Floors
Sewer Public Sewer
Water Public
Architectural Style Colonial
Level or Stories 1
Additional Building Above Grade, Below Grade
New Construction N
Schools
Elementary Schools Westbriar
Middle Schools Kilmer
High Schools Marshall
School District Fairfax County Public Schools
Others
Pets Allowed Y
HOA Fee Include Common Area Maintenance,Management,Pool(s),Recreation Facility,Reserve Funds,Road Maintenance,Snow Removal,Trash,Water
Senior Community No
Tax ID 0294 11020121
Ownership Condominium
Special Listing Condition Standard
Pets Allowed Size/Weight Restriction
Read Less Info
Want to know what your home might be worth? Contact us for a FREE valuation!

Our team is ready to help you sell your home for the highest possible price ASAP

Bought with Mark D McFadden • Compass

"My job is to find and attract mastery-based agents to the office, protect the culture, and make sure everyone is happy! "
14291 Park Meadow Drive Suite 500, Chantilly, VA, 20151






