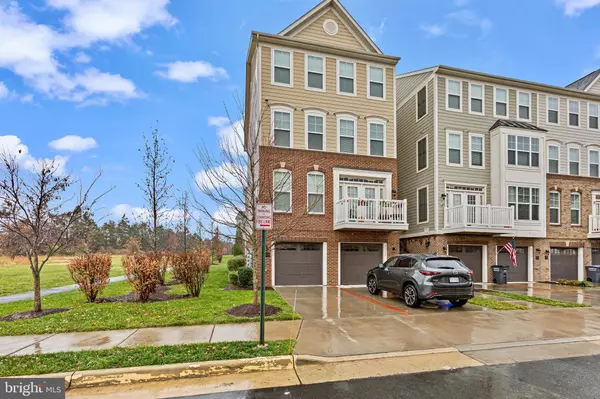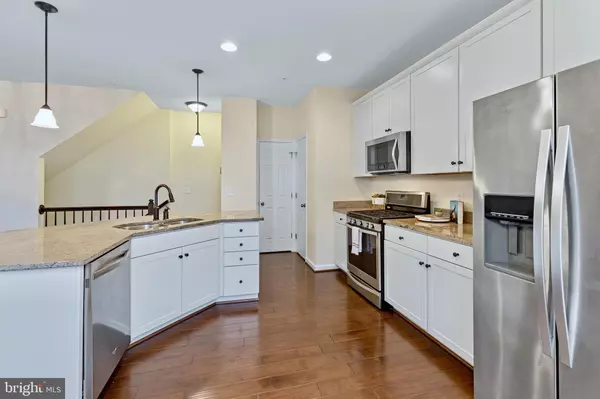$526,000
$525,000
0.2%For more information regarding the value of a property, please contact us for a free consultation.
3 Beds
4 Baths
2,208 SqFt
SOLD DATE : 12/12/2023
Key Details
Sold Price $526,000
Property Type Condo
Sub Type Condo/Co-op
Listing Status Sold
Purchase Type For Sale
Square Footage 2,208 sqft
Price per Sqft $238
Subdivision East Gate 3 Condominium
MLS Listing ID VALO2061386
Sold Date 12/12/23
Style Other
Bedrooms 3
Full Baths 2
Half Baths 2
Condo Fees $222/mo
HOA Fees $107/mo
HOA Y/N Y
Abv Grd Liv Area 2,208
Originating Board BRIGHT
Year Built 2016
Annual Tax Amount $4,554
Tax Year 2023
Property Description
Have you been dreaming of a Townhouse in Loudoun County with lots of space, great location and that looks like new construction without the new construction price tag? You have found it!
Coming to the market on November 27, this recently built townhouse style condo spans 4 levels and is in a corner lot, offering privacy and expansive green views! It features 3 bedrooms, 2 full bathrooms, 2 half bathrooms, a balcony, a multi-use room in the lower level with wet bar and wine cooler, a garage and a driveway; all situated in the highly sought-after East Gate Community.
Built in 2016, the home boasts over 2,208 square feet and remains in mint condition. The main level is full of natural light and showcases beautiful wood floors, an open concept living. The kitchen connects to an eat-in area and a family room and it comes equipped with stainless steel appliances, a gas range, granite counters (with a bar for seating), recessed lighting, and a dedicated pantry. This entertainer’s dream has an adjacent balcony, perfect for hosting your summer events. The Carrier 3-Zone thermostat will also make sure that temperature will be perfect wherever you are. The main level also features a half bath for your guests’ convenience and your privacy.
Going up to the second level, you’ll find 2 generously sized rooms with big windows, large closets and a full bathroom. Moving to the top floor, you'll find a very spacious owner's suite with a spacious walk-in closet and a stunning ensuite with a deep soaking tub, shower and 2 individual vanities. The laundry room is conveniently located on the top floor, near the owner's suite and is equipped with Samsung high efficiency washer and dryer.
In the lower level, the spacious multi-use room offers lots of possibilities! You'll love this large open area with a wet bar, a wine cooler, and sliding doors that connect to a covered patio. The lower and upper levels have beautiful laminate floors. The unit has been recently painted and thoroughly cleaned, and it is now readily available for its new owners.
The community offers access to a tot lot, a pool, a club house, a gazebo a pond, and jogging paths. The low HOA/Condo fees ($330) include trash and snow removal, road maintenance, grass mowing, landscaping, and water! This unique condo is minutes away from major commuter routes like Route 50, Route 267, and Interstate 66. It is also minutes away from supermarkets, restaurants, pharmacies, spas, shops, parks, the South Riding Golf Club, the Dulles International Airport and so much more. Don’t miss out! This rarely available townhouse style condo will not last long! Schedule your private showing NOW!
DON'T FORGET TO CHECK THE VIRTUAL TOUR!!!
Notice: The subject property is located within and subject to the Airport Impact Overlay District, Ldn 60-65 aircraft noise impact area, under the Loudoun County Zoning Ordinance. The subject property is located within an area that has close proximity to Washington Dulles International Airport and will be impacted by aircraft overflights and aircraft noise.
Location
State VA
County Loudoun
Zoning R16
Rooms
Other Rooms Kitchen, Family Room, Breakfast Room, Laundry, Recreation Room
Interior
Interior Features Breakfast Area, Ceiling Fan(s), Combination Kitchen/Dining, Combination Dining/Living, Family Room Off Kitchen, Floor Plan - Open, Kitchen - Eat-In, Kitchen - Island, Pantry, Primary Bath(s), Recessed Lighting, Walk-in Closet(s), Other
Hot Water Natural Gas
Heating Forced Air
Cooling Central A/C
Flooring Hardwood, Partially Carpeted, Laminate Plank
Equipment Built-In Microwave, Dishwasher, Disposal, Dryer, Icemaker, Oven/Range - Gas, Refrigerator, Stainless Steel Appliances, Washer
Furnishings No
Fireplace N
Window Features Double Pane,Low-E
Appliance Built-In Microwave, Dishwasher, Disposal, Dryer, Icemaker, Oven/Range - Gas, Refrigerator, Stainless Steel Appliances, Washer
Heat Source Electric
Laundry Upper Floor, Washer In Unit, Dryer In Unit
Exterior
Parking Features Covered Parking, Garage Door Opener, Inside Access
Garage Spaces 2.0
Amenities Available Club House, Common Grounds, Jog/Walk Path, Pool - Outdoor, Tot Lots/Playground
Water Access N
View Trees/Woods
Roof Type Asphalt
Accessibility None
Attached Garage 1
Total Parking Spaces 2
Garage Y
Building
Story 4
Foundation Slab
Sewer Public Sewer
Water Public
Architectural Style Other
Level or Stories 4
Additional Building Above Grade, Below Grade
New Construction N
Schools
School District Loudoun County Public Schools
Others
Pets Allowed Y
HOA Fee Include Common Area Maintenance,Insurance,Lawn Maintenance,Pool(s),Snow Removal,Trash,Water
Senior Community No
Tax ID 128491756001
Ownership Condominium
Special Listing Condition Standard
Pets Allowed Case by Case Basis
Read Less Info
Want to know what your home might be worth? Contact us for a FREE valuation!

Our team is ready to help you sell your home for the highest possible price ASAP

Bought with Deepak Nathani • EXP Realty, LLC

"My job is to find and attract mastery-based agents to the office, protect the culture, and make sure everyone is happy! "
14291 Park Meadow Drive Suite 500, Chantilly, VA, 20151






