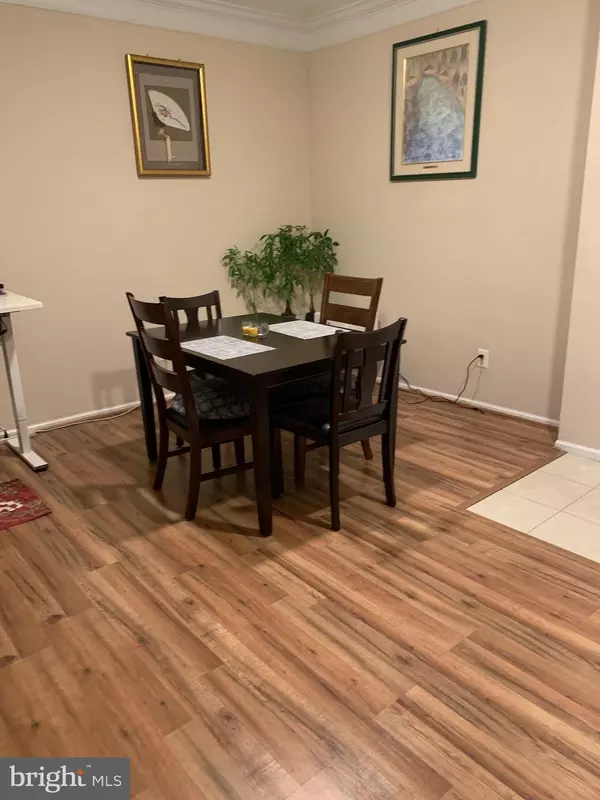$320,000
$325,000
1.5%For more information regarding the value of a property, please contact us for a free consultation.
1 Bed
1 Bath
735 SqFt
SOLD DATE : 12/08/2023
Key Details
Sold Price $320,000
Property Type Condo
Sub Type Condo/Co-op
Listing Status Sold
Purchase Type For Sale
Square Footage 735 sqft
Price per Sqft $435
Subdivision Gates Of Mclean
MLS Listing ID VAFX2153994
Sold Date 12/08/23
Style Colonial
Bedrooms 1
Full Baths 1
Condo Fees $402/mo
HOA Y/N N
Abv Grd Liv Area 735
Originating Board BRIGHT
Year Built 1997
Annual Tax Amount $3,321
Tax Year 2023
Property Description
Lockbox is located in the community center. Unit is on 3rd Floor. Secure access building with elevator, Reserved secure access garage parking space underneath building, 9 foot ceilings with crown molding in living and dining, Built in shelves for entertainment center, Pre-wired for Verizon Fios, Private balcony via sliding glass door off of the living room facing trees for additional privacy, Walk in closet in bedroom, Ceiling fan in bedroom, Large bathroom with lots of storage space, Full size washer and dryer in unit, Updated wide plank hardwood floors in living and dining rooms, Carpet in bedroom, Porcelain tiles in kitchen and bathroom, Trash shoot at end of hallway, Fitness center and party room in building directly across the unit's building, Easy access to 495, 66, GW Parkway, and Tyson's Corner mall, Steps away from the new silver line metro station and Wegmans. Please put both the unit and fob keys back in to the lockbox after viewing.
Location
State VA
County Fairfax
Zoning RES
Rooms
Main Level Bedrooms 1
Interior
Hot Water Natural Gas
Heating Forced Air
Cooling Central A/C
Flooring Carpet, Hardwood
Equipment Dishwasher, Disposal, Dryer, Microwave, Oven/Range - Gas, Refrigerator, Washer
Fireplace N
Appliance Dishwasher, Disposal, Dryer, Microwave, Oven/Range - Gas, Refrigerator, Washer
Heat Source Natural Gas
Exterior
Exterior Feature Balcony
Parking On Site 1
Amenities Available Club House, Common Grounds, Exercise Room, Gated Community, Meeting Room, Pool - Outdoor, Reserved/Assigned Parking, Security, Swimming Pool
Water Access N
Accessibility Level Entry - Main
Porch Balcony
Garage N
Building
Story 1
Unit Features Garden 1 - 4 Floors
Sewer Public Septic
Water Public
Architectural Style Colonial
Level or Stories 1
Additional Building Above Grade, Below Grade
New Construction N
Schools
Elementary Schools Westgate
Middle Schools Kilmer
High Schools Marshall
School District Fairfax County Public Schools
Others
Pets Allowed N
HOA Fee Include Common Area Maintenance,Ext Bldg Maint,Management,Parking Fee,Pool(s),Reserve Funds,Road Maintenance,Security Gate,Snow Removal,Trash,Water
Senior Community No
Tax ID 0294 12010308
Ownership Condominium
Acceptable Financing Cash, Conventional, FHA
Listing Terms Cash, Conventional, FHA
Financing Cash,Conventional,FHA
Special Listing Condition Standard
Read Less Info
Want to know what your home might be worth? Contact us for a FREE valuation!

Our team is ready to help you sell your home for the highest possible price ASAP

Bought with Stephen Edward Carlozzi • Samson Properties
"My job is to find and attract mastery-based agents to the office, protect the culture, and make sure everyone is happy! "
14291 Park Meadow Drive Suite 500, Chantilly, VA, 20151






