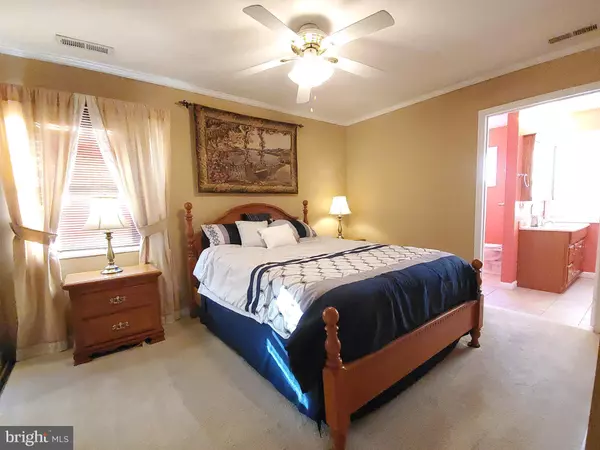$350,000
$345,000
1.4%For more information regarding the value of a property, please contact us for a free consultation.
3 Beds
2 Baths
1,210 SqFt
SOLD DATE : 11/30/2023
Key Details
Sold Price $350,000
Property Type Single Family Home
Sub Type Detached
Listing Status Sold
Purchase Type For Sale
Square Footage 1,210 sqft
Price per Sqft $289
Subdivision Southlawn
MLS Listing ID MDPG2093378
Sold Date 11/30/23
Style Raised Ranch/Rambler
Bedrooms 3
Full Baths 2
HOA Y/N N
Abv Grd Liv Area 1,210
Originating Board BRIGHT
Year Built 1955
Annual Tax Amount $4,512
Tax Year 2022
Lot Size 5,898 Sqft
Acres 0.14
Property Description
Step into your perfect haven in the heart of the super convenient community of Southlawn in Oxon Hill! This lovely single-level home is ready for your personal touch and creativity. As you step onto the covered front porch, picture yourself sipping a cup of your favorite beverage, taking in the glow of a breathtaking sunset. Whether you're relaxing here, gathering in the family room addition, or unwinding in the charming sunroom, this home offers the perfect setting for every occasion. This home features three bedrooms, offering ample space and natural light, and two full baths with modern fixtures and finishes that are open to your ideas for enhancement. The formal living room and kitchen are ideal for hosting and entertaining, with room for your personal culinary creativity. A highlight of this home is the radiant floor heat, which brings an unparalleled level of comfort to your daily routine. Imagine waking up to the luxury of warm floors that gently caress the soles of your feet. Cozy up around the gas fireplace in the large family room addition, creating lasting memories with loved ones. The Florida room addition offers easy access to the inviting outdoor living space and shed, perfect for soaking up the sunshine. A detached garage is a rare find in the South Lawn community, offering secure parking and additional storage space. But that's not all! This wonderful home's location is a dream come true for commuters and adventurers alike. Situated near major commuter routes, you'll enjoy quick and convenient access to all that the surrounding area has to offer. Plus, just a stone's throw away, you'll find the renowned National Harbor Resort, with its world-class entertainment, dining, and waterfront experiences. Don't miss the opportunity to make this home your own canvas for creativity! Join us for a showing on 10/26/23 and experience the South Lawn lifestyle for yourself. This is more than just a home; it's a lifestyle upgrade waiting for your personal touch. Contact us today to schedule your exclusive tour and take the first step toward your future in this exceptional property. Act fast - this one won't last long!
Location
State MD
County Prince Georges
Zoning RSF65
Rooms
Main Level Bedrooms 3
Interior
Hot Water Natural Gas
Heating Radiant
Cooling Ceiling Fan(s), Central A/C
Fireplaces Number 1
Fireplace Y
Heat Source Natural Gas
Exterior
Parking Features Garage - Front Entry
Garage Spaces 1.0
Water Access N
Accessibility None
Total Parking Spaces 1
Garage Y
Building
Story 1
Foundation Slab
Sewer Public Sewer
Water Public
Architectural Style Raised Ranch/Rambler
Level or Stories 1
Additional Building Above Grade, Below Grade
New Construction N
Schools
Elementary Schools Flintstone
Middle Schools Oxon Hill
High Schools Oxon Hill
School District Prince George'S County Public Schools
Others
Senior Community No
Tax ID 17121225101
Ownership Fee Simple
SqFt Source Assessor
Acceptable Financing Cash, Conventional, FHA, VA
Listing Terms Cash, Conventional, FHA, VA
Financing Cash,Conventional,FHA,VA
Special Listing Condition Standard
Read Less Info
Want to know what your home might be worth? Contact us for a FREE valuation!

Our team is ready to help you sell your home for the highest possible price ASAP

Bought with Tanisha Renee Ashford-Simms • Samson Properties

"My job is to find and attract mastery-based agents to the office, protect the culture, and make sure everyone is happy! "
14291 Park Meadow Drive Suite 500, Chantilly, VA, 20151






