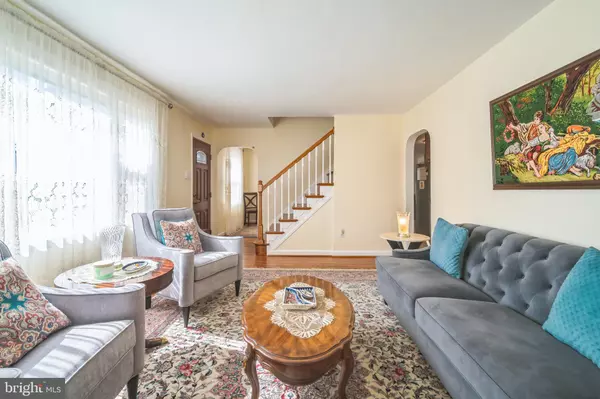$525,000
$525,000
For more information regarding the value of a property, please contact us for a free consultation.
4 Beds
2 Baths
1,778 SqFt
SOLD DATE : 12/06/2023
Key Details
Sold Price $525,000
Property Type Single Family Home
Sub Type Detached
Listing Status Sold
Purchase Type For Sale
Square Footage 1,778 sqft
Price per Sqft $295
Subdivision None Available
MLS Listing ID PADE2053848
Sold Date 12/06/23
Style Cape Cod
Bedrooms 4
Full Baths 2
HOA Y/N N
Abv Grd Liv Area 1,778
Originating Board BRIGHT
Year Built 1957
Annual Tax Amount $4,891
Tax Year 2023
Lot Size 8,712 Sqft
Acres 0.2
Lot Dimensions 78.00 x 110.00
Property Description
Happiness is a tree lined street with children playing, neighbors who greet each other by name, and a 4 BR 2BA picture perfect home with welcoming front porch as well as a screened in back porch. Welcome to Marple-Newtown School District! Location, Location, Location offers Lows Taxes- Great schools, Quiet streets, walking distance to library and elementary school and tranquil parks with a small commute. A 1750+ sqft, brick 2stry cape home, Hardwood floors and ceramic flooring throughout, formal Living room with fireplace, updated and upgraded kitchen with stainless steel appliances and granite countertops overlooking the screened in porch and rear yard. Family room offer its own side entry with both steps and ramp accessibility. 2nd floor offers 2 bedrooms with a hall bath and whole house attic fan. Basement is a large semi-finished and ready to be outfitted to your needs space with a walkup. Be amongst the 1st to discover what this amazing home offers. We only have one house like this, so call now if you desire happy tomorrows.
Location
State PA
County Delaware
Area Marple Twp (10425)
Zoning R-10
Rooms
Basement Interior Access, Outside Entrance, Poured Concrete, Sump Pump, Unfinished, Walkout Stairs, Windows
Main Level Bedrooms 2
Interior
Interior Features Ceiling Fan(s), Dining Area, Entry Level Bedroom, Family Room Off Kitchen, Formal/Separate Dining Room, Skylight(s), Stall Shower, Tub Shower, Upgraded Countertops, Wood Floors
Hot Water Natural Gas
Heating Forced Air, Programmable Thermostat, Central
Cooling Central A/C
Flooring Hardwood, Ceramic Tile
Fireplaces Number 1
Fireplaces Type Fireplace - Glass Doors, Mantel(s), Wood
Equipment Built-In Microwave, Dishwasher, Dryer - Front Loading, Exhaust Fan, Oven/Range - Gas, Refrigerator, Stainless Steel Appliances, Washer, Water Heater
Furnishings No
Fireplace Y
Window Features Casement,Double Pane,Skylights
Appliance Built-In Microwave, Dishwasher, Dryer - Front Loading, Exhaust Fan, Oven/Range - Gas, Refrigerator, Stainless Steel Appliances, Washer, Water Heater
Heat Source Natural Gas
Laundry Main Floor, Hookup, Basement
Exterior
Exterior Feature Enclosed, Patio(s), Screened
Parking Features Additional Storage Area, Garage - Front Entry, Garage Door Opener, Oversized
Garage Spaces 6.0
Utilities Available Cable TV Available, Electric Available, Natural Gas Available, Phone Available, Sewer Available, Water Available
Water Access N
Accessibility 2+ Access Exits, Doors - Swing In, Ramp - Main Level
Porch Enclosed, Patio(s), Screened
Attached Garage 2
Total Parking Spaces 6
Garage Y
Building
Lot Description Rear Yard
Story 2
Foundation Concrete Perimeter, Block
Sewer Public Sewer
Water Public
Architectural Style Cape Cod
Level or Stories 2
Additional Building Above Grade, Below Grade
New Construction N
Schools
School District Marple Newtown
Others
Senior Community No
Tax ID 25-00-04236-00
Ownership Fee Simple
SqFt Source Assessor
Horse Property N
Special Listing Condition Standard
Read Less Info
Want to know what your home might be worth? Contact us for a FREE valuation!

Our team is ready to help you sell your home for the highest possible price ASAP

Bought with Lindsay R Hayward • BHHS Fox & Roach Wayne-Devon

"My job is to find and attract mastery-based agents to the office, protect the culture, and make sure everyone is happy! "
14291 Park Meadow Drive Suite 500, Chantilly, VA, 20151






