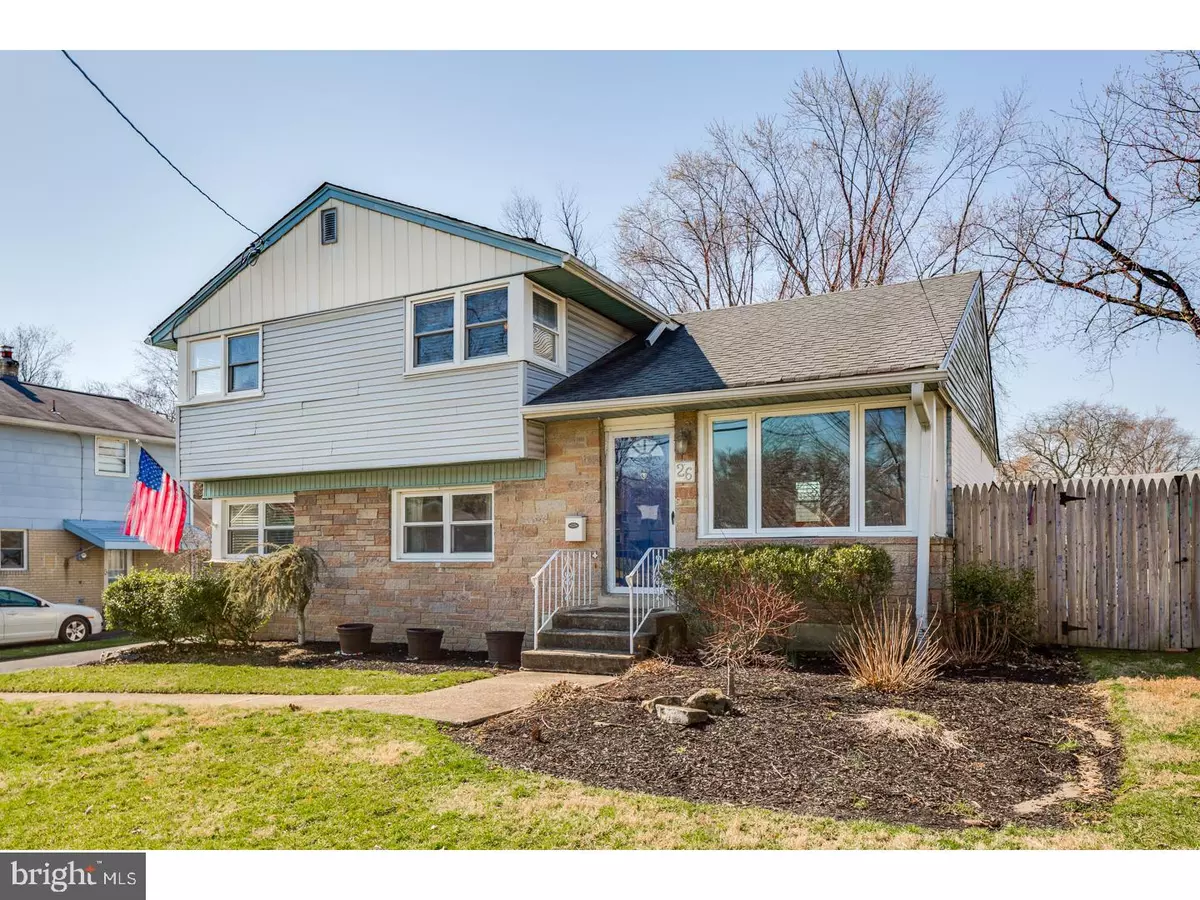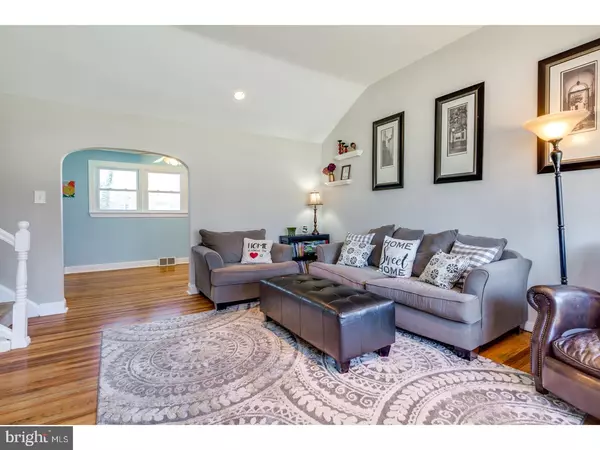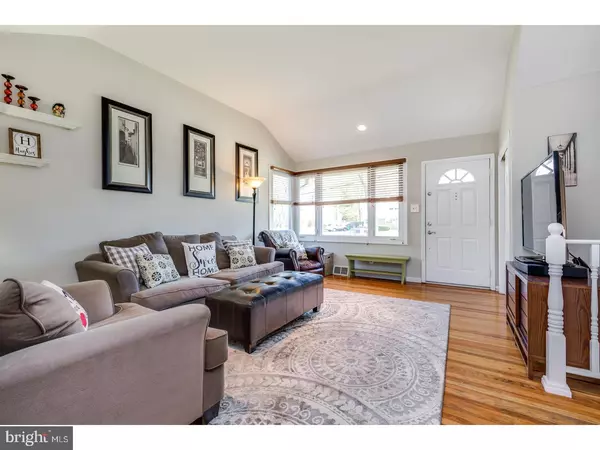$250,000
$250,000
For more information regarding the value of a property, please contact us for a free consultation.
3 Beds
2 Baths
1,608 SqFt
SOLD DATE : 07/06/2018
Key Details
Sold Price $250,000
Property Type Single Family Home
Sub Type Detached
Listing Status Sold
Purchase Type For Sale
Square Footage 1,608 sqft
Price per Sqft $155
Subdivision Barclay
MLS Listing ID 1000213138
Sold Date 07/06/18
Style Colonial,Split Level
Bedrooms 3
Full Baths 1
Half Baths 1
HOA Y/N N
Abv Grd Liv Area 1,608
Originating Board TREND
Year Built 1958
Annual Tax Amount $7,031
Tax Year 2017
Lot Size 8,280 Sqft
Acres 0.19
Lot Dimensions 60X138
Property Description
At last! This Barclay beauty is the one you've been waiting for. Step right into this delightful, well-kept home. The living room is bright and spacious, with high ceilings, neutral tones and pretty hardwoods that continue throughout the home. This room features a sweeping view of the rest of the downstairs, giving you that desirable modern flow. You'll notice the cheery "bonus room" right off the living room - currently used as a playroom but versatile enough to be an office, sitting room, guest space etc. It features a closet for even more storage. The dining room somehow manages to be cozy and spacious at the same time. A pass-through window to the kitchen really opens the space up and increases functionality. The kitchen is quite large with a ton of cabinet space, beautiful granite countertops, white subway tile backsplash, prep space galore, stainless steel appliances, upgraded lighting, and a set of corner windows that let the light pour in. On to the huge combination laundry room / mud room... what a fantastic space. Updated flooring and new cabinetry ensure that this room always looks its best. You'll also find lots of additional closet space and doors to the back and side of the home. The half bath is here as well, nicely updated and well located. On to the upper level - you'll find three nicely sized bedrooms and a large full bath. The master is quite spacious and can easily handle any bedroom furniture set. The full bath has updated fixtures, pretty lighting, updated flooring and lots of storage. The beautiful hardwoods are up here too! Lots of windows let the light pour in to each room and add to the cheery character of this home. As if all of this wasn't enough, the backyard is absolutely huge! A pretty deck is perfect for outdoor dining and enjoyment, and a large grassy expanse gives you plenty of room to do what you wish! The yard is fully fenced and pretty as a picture. This home is mere minutes from Whole Foods, organic markets, celebrated restaurants, Starbucks, farm to table dining and more. Instant access to Route 70 and 295. A quick drive or bike ride to downtown Haddonfield with its many small businesses. Obviously this one will not last!
Location
State NJ
County Camden
Area Cherry Hill Twp (20409)
Zoning RES
Direction East
Rooms
Other Rooms Living Room, Dining Room, Primary Bedroom, Bedroom 2, Kitchen, Family Room, Bedroom 1, Attic
Interior
Interior Features Ceiling Fan(s), Attic/House Fan, Breakfast Area
Hot Water Natural Gas
Heating Gas, Forced Air
Cooling Central A/C
Flooring Wood, Tile/Brick
Equipment Built-In Range, Dishwasher, Disposal, Built-In Microwave
Fireplace N
Appliance Built-In Range, Dishwasher, Disposal, Built-In Microwave
Heat Source Natural Gas
Laundry Main Floor
Exterior
Exterior Feature Deck(s)
Garage Spaces 3.0
Fence Other
Water Access N
Roof Type Pitched,Shingle
Accessibility None
Porch Deck(s)
Total Parking Spaces 3
Garage N
Building
Lot Description Level, Open, Front Yard, Rear Yard, SideYard(s)
Story Other
Foundation Concrete Perimeter
Sewer Public Sewer
Water Public
Architectural Style Colonial, Split Level
Level or Stories Other
Additional Building Above Grade
Structure Type Cathedral Ceilings
New Construction N
Schools
Elementary Schools A. Russell Knight
Middle Schools Carusi
High Schools Cherry Hill High - West
School District Cherry Hill Township Public Schools
Others
Senior Community No
Tax ID 09-00342 03-00015
Ownership Fee Simple
Read Less Info
Want to know what your home might be worth? Contact us for a FREE valuation!

Our team is ready to help you sell your home for the highest possible price ASAP

Bought with Robert Greenblatt • Keller Williams Realty - Cherry Hill

"My job is to find and attract mastery-based agents to the office, protect the culture, and make sure everyone is happy! "
14291 Park Meadow Drive Suite 500, Chantilly, VA, 20151






