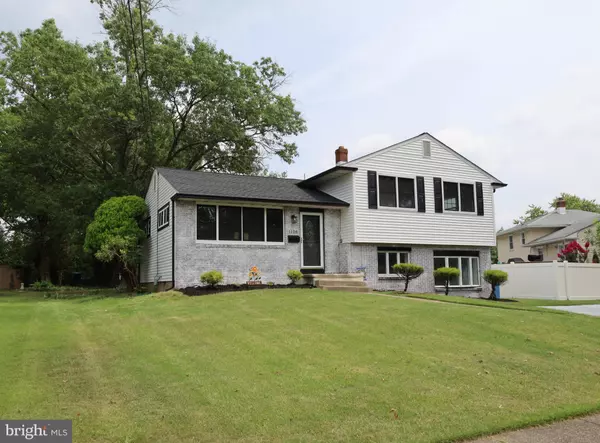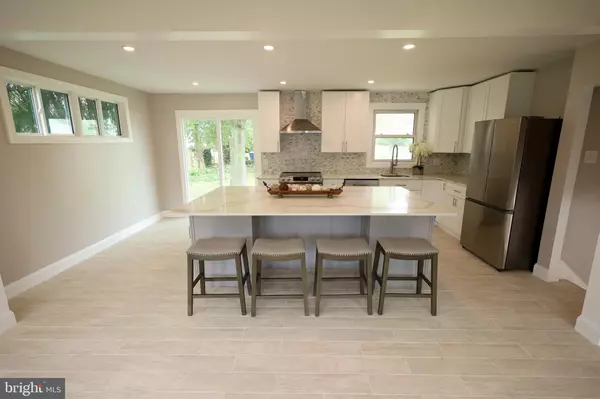$410,000
$410,000
For more information regarding the value of a property, please contact us for a free consultation.
3 Beds
2 Baths
1,699 SqFt
SOLD DATE : 12/06/2023
Key Details
Sold Price $410,000
Property Type Single Family Home
Sub Type Detached
Listing Status Sold
Purchase Type For Sale
Square Footage 1,699 sqft
Price per Sqft $241
Subdivision Brookfield
MLS Listing ID NJCD2051106
Sold Date 12/06/23
Style Split Level
Bedrooms 3
Full Baths 2
HOA Y/N N
Abv Grd Liv Area 1,699
Originating Board BRIGHT
Year Built 1957
Annual Tax Amount $6,790
Tax Year 2022
Lot Size 8,682 Sqft
Acres 0.2
Property Description
WOW! This Home is Gorgeous! This home has been completed remodeled; you're going to love it! The large living room is open to the beautiful gourmet kitchen that offers a large island, plenty of counter space with spectacular granite countertops. There are plenty of cabinet also, 42 inch soft close, a whole New appliance package which includes a stainless-steel refrigerator, top of the line drawer oven microwave with touch controls that is also stainless steel, dishwasher, a classy stainless steel and black range with a stainless-steel ducted range hood with touch controls. There are 3 nice size bedrooms and a full bathroom with a tub. a window and linen closet upstairs. The downstairs has a large family with large windows bringing in plenty of natural sunlight, there is also a full bath with a stall shower and window and a large laundry room. There is new recess lighting, new gorgeous laminated flooring throughout. There is a new 2 car driveway. There is a sliding glass door off of the kitchen leading to the large backyard and also a door off of downstairs family room leading out back, offering two entrances to the backyard which is nice to have. This house is located in a great location, close to major highways, restaurants, shopping and schools. Call today and make your appointment for a private showing and make this your Home!
Location
State NJ
County Camden
Area Cherry Hill Twp (20409)
Zoning RESIDENTIAL
Rooms
Other Rooms Living Room, Primary Bedroom, Bedroom 2, Bedroom 3, Kitchen, Family Room, Laundry
Interior
Interior Features Kitchen - Island, Recessed Lighting, Stall Shower, Tub Shower
Hot Water Natural Gas
Heating Forced Air
Cooling Central A/C
Flooring Laminated
Equipment Washer, Dryer, Refrigerator, Built-In Microwave
Fireplace N
Appliance Washer, Dryer, Refrigerator, Built-In Microwave
Heat Source Natural Gas
Laundry Lower Floor
Exterior
Garage Spaces 2.0
Utilities Available Cable TV Available
Water Access N
Roof Type Shingle
Accessibility None
Total Parking Spaces 2
Garage N
Building
Story 3
Foundation Block, Slab
Sewer Public Sewer
Water Public
Architectural Style Split Level
Level or Stories 3
Additional Building Above Grade, Below Grade
New Construction N
Schools
High Schools Cherry Hill High - East
School District Cherry Hill Township Public Schools
Others
Senior Community No
Tax ID 09-00431 13-00002
Ownership Fee Simple
SqFt Source Estimated
Acceptable Financing Cash, Conventional, FHA, VA
Listing Terms Cash, Conventional, FHA, VA
Financing Cash,Conventional,FHA,VA
Special Listing Condition Standard
Read Less Info
Want to know what your home might be worth? Contact us for a FREE valuation!

Our team is ready to help you sell your home for the highest possible price ASAP

Bought with Joey S. Fang • Canaan Realty Investment Group

"My job is to find and attract mastery-based agents to the office, protect the culture, and make sure everyone is happy! "
14291 Park Meadow Drive Suite 500, Chantilly, VA, 20151






