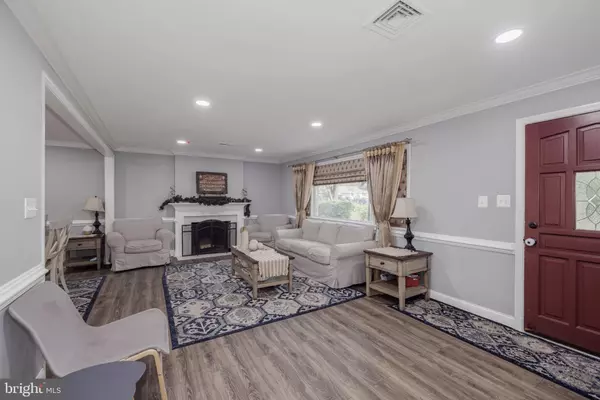$699,000
$699,950
0.1%For more information regarding the value of a property, please contact us for a free consultation.
4 Beds
3 Baths
1,795 SqFt
SOLD DATE : 12/06/2023
Key Details
Sold Price $699,000
Property Type Single Family Home
Sub Type Detached
Listing Status Sold
Purchase Type For Sale
Square Footage 1,795 sqft
Price per Sqft $389
Subdivision Brookland Estates
MLS Listing ID VAFX2153492
Sold Date 12/06/23
Style Raised Ranch/Rambler
Bedrooms 4
Full Baths 3
HOA Y/N N
Abv Grd Liv Area 1,795
Originating Board BRIGHT
Year Built 1954
Annual Tax Amount $7,434
Tax Year 2023
Lot Size 0.352 Acres
Acres 0.35
Property Description
Welcome to 5902 Piedmont Drive, a wonderful brick-front raised rambler sited on over a third of an acre lot in Alexandria's desirable Brookland Estates. Located on a quiet street, this home has plenty of privacy as well as a large, fenced-in yard backing to trees. There is beautiful landscaping and a huge front porch. The roof and siding were recently replaced, along with the HVAC! The open concept main level has gorgeous floors throughout, 2 full baths, and 3 generously-sized bedrooms. Enjoy the lovely quartz countertops in the kitchen along with its modern white cabinetry, stylish tile backsplash, recessed lighting, stainless appliances, and center island with an overhang for bar stool seating. The spacious family and dining rooms have recessed lighting and elegant moldings. There's also a big window and fireplace in the family room. Just off the kitchen is a bonus room and a play room with recessed lighting. The lower level features a rec room with a fireplace, a full bath, a versatile den, an office space, and a laundry room with a utility sink. Step out from the sunroom with its wall of windows and recessed lighting to the big backyard, patio, and shed. This outstanding residence is super close to all commuter routes, Metro, two town centers, shopping, and so much more!
Location
State VA
County Fairfax
Zoning 130
Rooms
Other Rooms Bedroom 2, Bedroom 3, Bedroom 4, Bedroom 1, Full Bath
Basement Walkout Level
Interior
Hot Water Electric
Heating Heat Pump(s)
Cooling Central A/C
Equipment Built-In Microwave, Dryer, Washer, Dishwasher, Disposal, Refrigerator, Icemaker, Stove
Appliance Built-In Microwave, Dryer, Washer, Dishwasher, Disposal, Refrigerator, Icemaker, Stove
Heat Source Electric
Exterior
Water Access N
Accessibility None
Garage N
Building
Story 2
Foundation Permanent
Sewer Public Sewer
Water Public
Architectural Style Raised Ranch/Rambler
Level or Stories 2
Additional Building Above Grade, Below Grade
New Construction N
Schools
Elementary Schools Bush Hill
Middle Schools Twain
High Schools Edison
School District Fairfax County Public Schools
Others
Senior Community No
Tax ID 0814 10 0003
Ownership Fee Simple
SqFt Source Assessor
Special Listing Condition Standard
Read Less Info
Want to know what your home might be worth? Contact us for a FREE valuation!

Our team is ready to help you sell your home for the highest possible price ASAP

Bought with Philip E Guire • Compass
"My job is to find and attract mastery-based agents to the office, protect the culture, and make sure everyone is happy! "
14291 Park Meadow Drive Suite 500, Chantilly, VA, 20151






