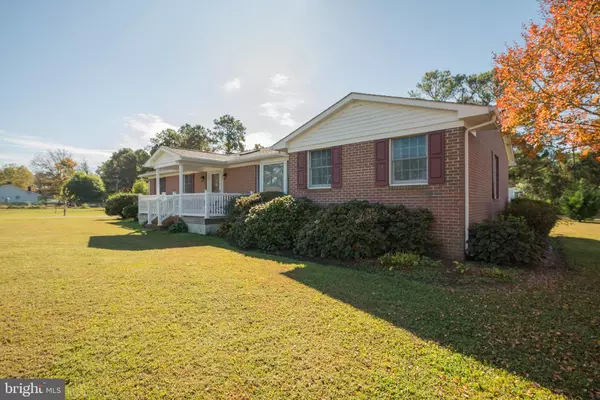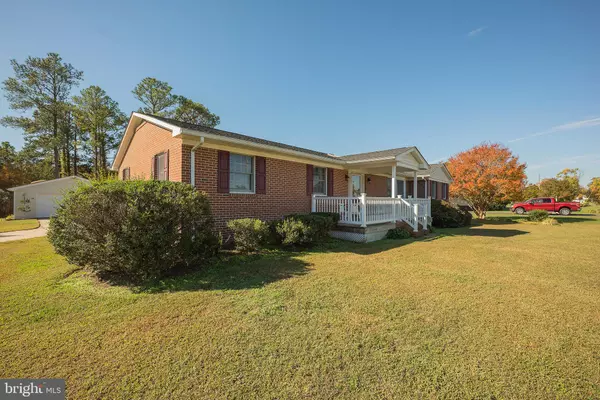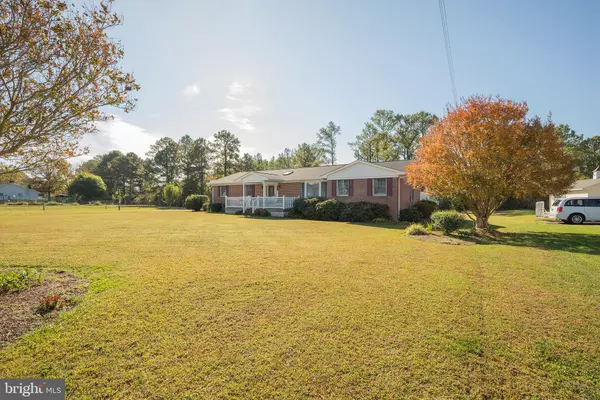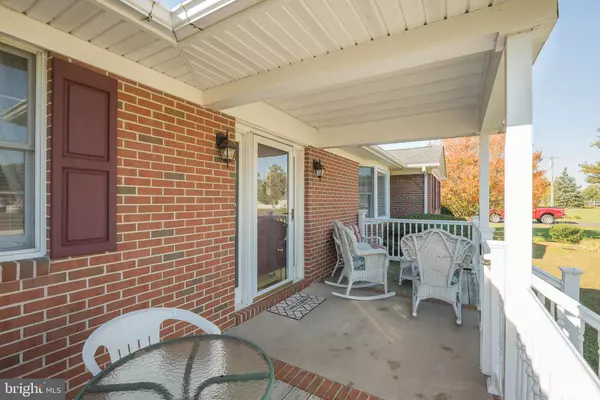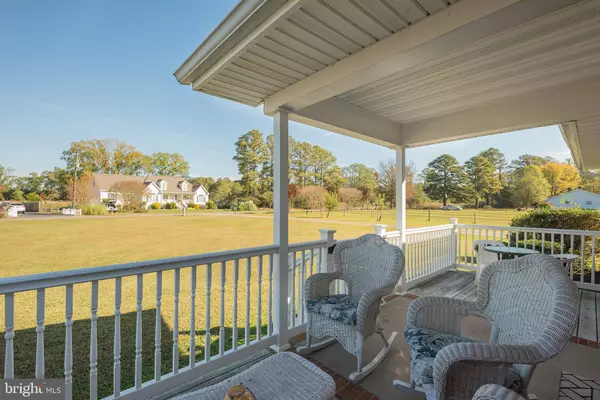$295,000
$299,000
1.3%For more information regarding the value of a property, please contact us for a free consultation.
3 Beds
3 Baths
1,866 SqFt
SOLD DATE : 12/06/2023
Key Details
Sold Price $295,000
Property Type Single Family Home
Sub Type Detached
Listing Status Sold
Purchase Type For Sale
Square Footage 1,866 sqft
Price per Sqft $158
Subdivision Morattico
MLS Listing ID VALV2000398
Sold Date 12/06/23
Style Ranch/Rambler
Bedrooms 3
Full Baths 3
HOA Y/N N
Abv Grd Liv Area 1,866
Originating Board BRIGHT
Year Built 1982
Annual Tax Amount $1,231
Tax Year 2022
Lot Size 0.630 Acres
Acres 0.63
Property Description
Welcome to the charming and quaint Village of Morattico. Life doesn't get any better, especially when you find yourself living in this low-maintenance, move-in ready, brick, ranch-style home! Welcoming porches, a beautiful sun room, a nicely appointed kitchen, spacious formal rooms and two primary bedrooms are just a few of the main features. The larger of the primary bedrooms features a large ensuite bath with a soaking tub and a walk-in closet. The second primary offers a full bath (shower) as well. Most system are less than 10 years old. New roof in 2019. A two-car garage, as well as a one-car workshop, completes the picture (workshop could be converted to guest house or outdoor kitchen!). Lots of shopping, restaurants, entertainment and more within a 30 minute drive. Morattico is a historic waterfront community located on the Rappahannock River. Enjoy magnificent sunrises and sunsets! It's also a golf cart community! While this house is not waterfront, it offers a lovely limited water view. Public boat landings are close by! Enjoy Belle Isle State Park, which is 10 minutes away. Just move in and enjoy! Just move in and enjoy life well lived in Morattico!
Location
State VA
County Lancaster
Zoning R3
Rooms
Other Rooms Living Room, Dining Room, Bedroom 2, Bedroom 3, Kitchen, Bedroom 1, Sun/Florida Room
Main Level Bedrooms 3
Interior
Interior Features Ceiling Fan(s), Entry Level Bedroom, Formal/Separate Dining Room, Kitchen - Eat-In, Wood Floors
Hot Water Electric
Heating Heat Pump(s)
Cooling Central A/C, Ceiling Fan(s)
Flooring Carpet, Ceramic Tile, Hardwood
Equipment Dishwasher, Dryer, Microwave, Oven/Range - Electric, Refrigerator, Washer, Water Heater
Fireplace N
Appliance Dishwasher, Dryer, Microwave, Oven/Range - Electric, Refrigerator, Washer, Water Heater
Heat Source Electric
Laundry Dryer In Unit, Washer In Unit
Exterior
Parking Features Other
Garage Spaces 2.0
Utilities Available Electric Available, Phone Available, Water Available, Sewer Available
Water Access N
Roof Type Composite,Shingle
Accessibility None
Total Parking Spaces 2
Garage Y
Building
Story 1
Foundation Crawl Space
Sewer Septic = # of BR
Water Well
Architectural Style Ranch/Rambler
Level or Stories 1
Additional Building Above Grade
Structure Type Dry Wall
New Construction N
Schools
Elementary Schools Lancaster
Middle Schools Lancaster
High Schools Lancaster
School District Lancaster County Public Schools
Others
Pets Allowed Y
Senior Community No
Tax ID 5-18B
Ownership Fee Simple
SqFt Source Estimated
Acceptable Financing Cash, Conventional
Listing Terms Cash, Conventional
Financing Cash,Conventional
Special Listing Condition Standard
Pets Allowed No Pet Restrictions
Read Less Info
Want to know what your home might be worth? Contact us for a FREE valuation!

Our team is ready to help you sell your home for the highest possible price ASAP

Bought with Deborah Edgar • Deborah Edgar Real Estate Group

"My job is to find and attract mastery-based agents to the office, protect the culture, and make sure everyone is happy! "
14291 Park Meadow Drive Suite 500, Chantilly, VA, 20151


