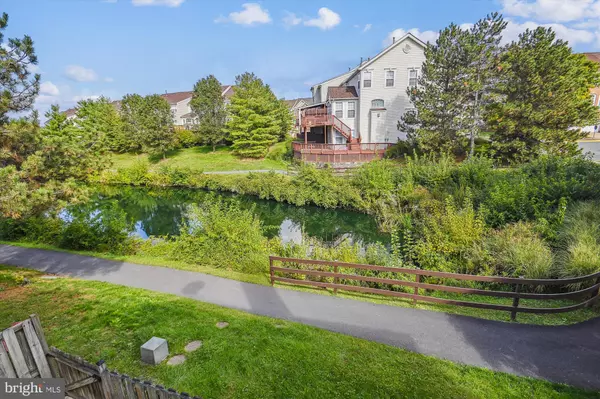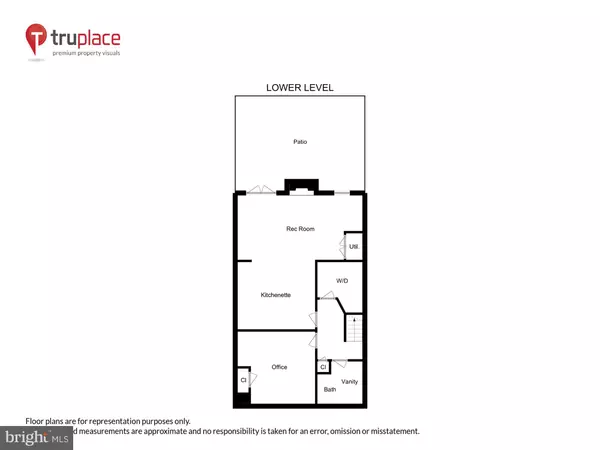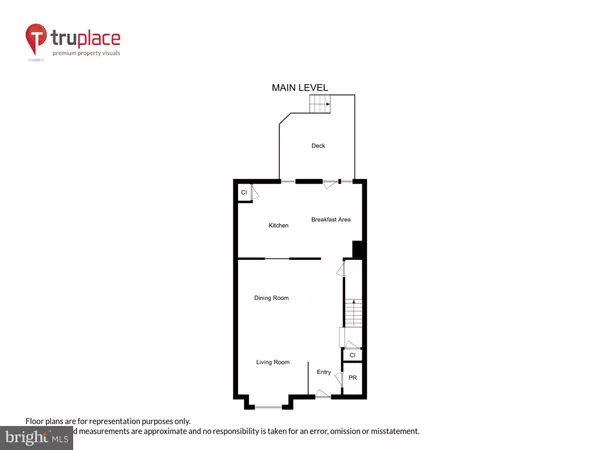$610,000
$625,000
2.4%For more information regarding the value of a property, please contact us for a free consultation.
4 Beds
4 Baths
2,386 SqFt
SOLD DATE : 12/01/2023
Key Details
Sold Price $610,000
Property Type Townhouse
Sub Type Interior Row/Townhouse
Listing Status Sold
Purchase Type For Sale
Square Footage 2,386 sqft
Price per Sqft $255
Subdivision Ashburn Village
MLS Listing ID VALO2059282
Sold Date 12/01/23
Style Traditional
Bedrooms 4
Full Baths 3
Half Baths 1
HOA Fees $130/mo
HOA Y/N Y
Abv Grd Liv Area 1,880
Originating Board BRIGHT
Year Built 1994
Annual Tax Amount $4,818
Tax Year 2023
Lot Size 1,742 Sqft
Acres 0.04
Property Description
PRICE ADJUSTED AND MOVE-IN READY! Great Open Living Dining and Foyer area entering this Home. Half Bath off Foyer is handy for guests. Eat-in Kitchen with an Island, loaded of space to cook, small Pantry and some great Built-in cabinets for lots of storage. Kitchen has a nice Cooktop, Wall Oven and loads of Counter Space. There is a pass-thru from the Kitchen to the Dining Room during large gatherings or holidays. Cozy rear deck with stairs to a gated and fenced rear yard that overlooks an Ashburn Village Pond. Upstairs has Three really nice Bedrooms. The Master Suite has a Loft/Den/Bedroom area. Lots of Attic Storage Area off the Loft area. Basement is really useful with a Large Family Room Bedroom, Breakfast or seating area with a Kitchenette. A small Den/Study Room, a Full Bath and a large Laundry Room with shelving. There is a Large Rear Concrete Patio area that is fenced in and stairs to the upper deck.
Ashburn Village has loads of amenities and the Tot Lot is within a short walk. Easy Access from Route 28, Dulles Toll Road and Route 7. Two Parking Spaces #2 come with this TH and they are right in front, very convenient.
Location
State VA
County Loudoun
Zoning PDH4
Direction Southwest
Rooms
Other Rooms Living Room, Dining Room, Bedroom 2, Bedroom 3, Bedroom 4, Kitchen, Family Room, Den, Foyer, Breakfast Room, Bedroom 1, Laundry, Loft, Half Bath
Interior
Interior Features Attic, Breakfast Area, Built-Ins, Carpet, Ceiling Fan(s), Combination Dining/Living, Kitchen - Eat-In, Kitchen - Island, Kitchenette, Walk-in Closet(s), Window Treatments
Hot Water 60+ Gallon Tank, Natural Gas
Cooling Ceiling Fan(s), Central A/C, Programmable Thermostat
Fireplaces Number 1
Equipment Built-In Microwave, Cooktop - Down Draft, Dishwasher, Disposal, Dryer, Exhaust Fan, Oven - Wall, Refrigerator, Washer, Water Heater
Fireplace Y
Appliance Built-In Microwave, Cooktop - Down Draft, Dishwasher, Disposal, Dryer, Exhaust Fan, Oven - Wall, Refrigerator, Washer, Water Heater
Heat Source Natural Gas
Laundry Basement
Exterior
Amenities Available Jog/Walk Path, Pool - Outdoor, Pool Mem Avail, Tot Lots/Playground
Water Access N
Roof Type Asphalt
Accessibility None
Garage N
Building
Story 3.5
Foundation Slab
Sewer Public Sewer
Water Public
Architectural Style Traditional
Level or Stories 3.5
Additional Building Above Grade, Below Grade
Structure Type Dry Wall,Vaulted Ceilings
New Construction N
Schools
School District Loudoun County Public Schools
Others
HOA Fee Include Common Area Maintenance,Snow Removal,Trash,Pool(s)
Senior Community No
Tax ID 087393889000
Ownership Fee Simple
SqFt Source Assessor
Horse Property N
Special Listing Condition Standard
Read Less Info
Want to know what your home might be worth? Contact us for a FREE valuation!

Our team is ready to help you sell your home for the highest possible price ASAP

Bought with Lisa Bradford • Compass
"My job is to find and attract mastery-based agents to the office, protect the culture, and make sure everyone is happy! "
14291 Park Meadow Drive Suite 500, Chantilly, VA, 20151






