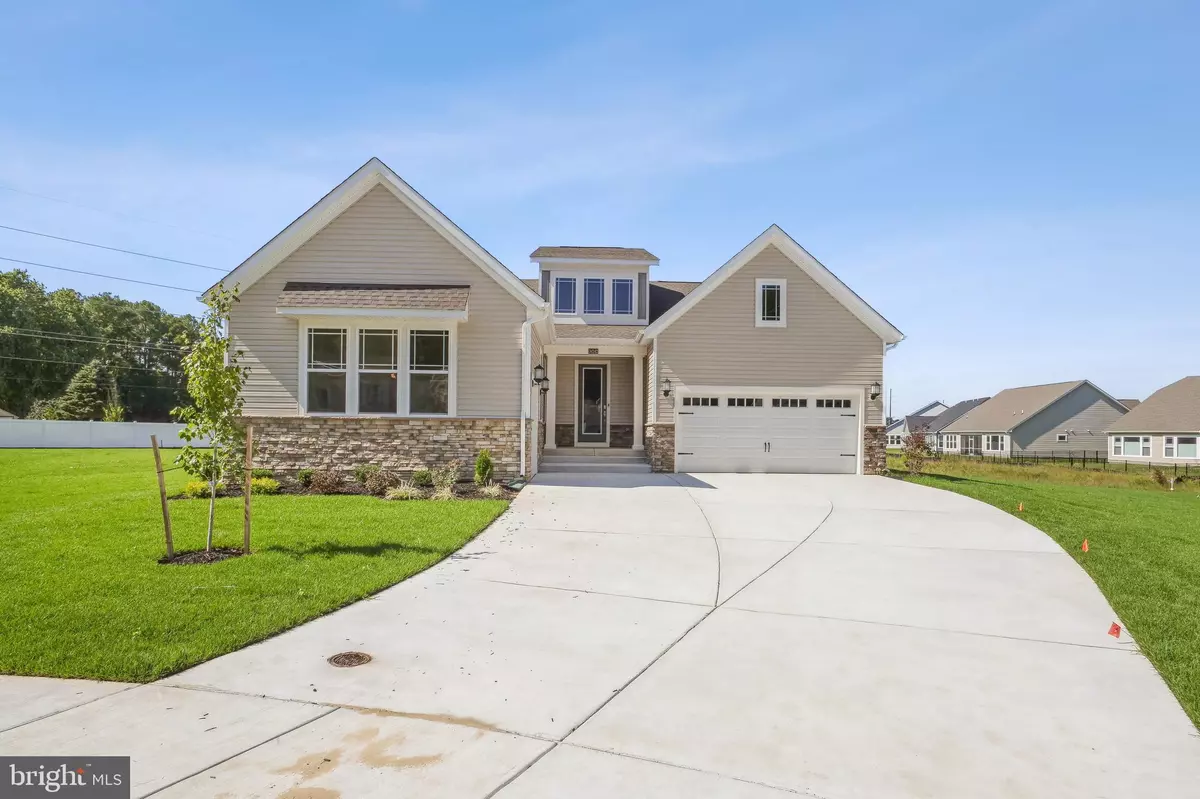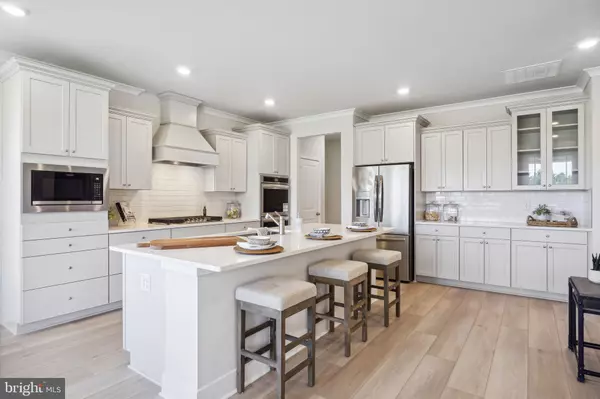$514,990
$499,990
3.0%For more information regarding the value of a property, please contact us for a free consultation.
4 Beds
4 Baths
2,994 SqFt
SOLD DATE : 11/30/2023
Key Details
Sold Price $514,990
Property Type Single Family Home
Sub Type Detached
Listing Status Sold
Purchase Type For Sale
Square Footage 2,994 sqft
Price per Sqft $172
Subdivision Kindleton
MLS Listing ID DESU2048460
Sold Date 11/30/23
Style Coastal
Bedrooms 4
Full Baths 3
Half Baths 1
HOA Fees $155/mo
HOA Y/N Y
Abv Grd Liv Area 2,994
Originating Board BRIGHT
Year Built 2023
Annual Tax Amount $238
Tax Year 2022
Lot Dimensions 0.00 x 0.00
Property Description
Welcome to Kindleton! Ready for quick delivery. This new home features a split three-car garage and an open layout among the family room, kitchen and breakfast room, which leads to a covered porch for outdoor experiences. The second floor hosts a bonus room and a secondary bedroom. Kindleton is a coastal community of new single-family homes for sale in Lewes, DE. Convenient to Route 9 and Savannah Road, the community features tree-lined streets and is minutes away from outlet shopping, restaurants, entertainment and the quaint historic town of Lewes, with its own beach, shops, local bistros and scenic marinas. The community also features private amenities, including a swimming pool. Prices and features may vary and are subject to change. Photos are for illustrative purposes only.
Location
State DE
County Sussex
Area Lewes Rehoboth Hundred (31009)
Zoning AR-1
Rooms
Main Level Bedrooms 4
Interior
Hot Water 60+ Gallon Tank
Cooling Central A/C
Flooring Hardwood, Carpet, Ceramic Tile
Equipment Stainless Steel Appliances
Furnishings No
Fireplace N
Window Features Insulated
Appliance Stainless Steel Appliances
Heat Source Natural Gas
Exterior
Parking Features Garage Door Opener
Garage Spaces 2.0
Amenities Available Pool - Outdoor
Water Access N
Roof Type Architectural Shingle
Accessibility None
Attached Garage 2
Total Parking Spaces 2
Garage Y
Building
Story 2
Foundation Slab
Sewer Public Sewer
Water Public
Architectural Style Coastal
Level or Stories 2
Additional Building Above Grade, Below Grade
New Construction Y
Schools
School District Cape Henlopen
Others
HOA Fee Include Common Area Maintenance,Pool(s),Reserve Funds,Snow Removal,Trash
Senior Community No
Tax ID 334-11.00-953.00
Ownership Fee Simple
SqFt Source Assessor
Acceptable Financing Cash, Conventional
Listing Terms Cash, Conventional
Financing Cash,Conventional
Special Listing Condition Standard
Read Less Info
Want to know what your home might be worth? Contact us for a FREE valuation!

Our team is ready to help you sell your home for the highest possible price ASAP

Bought with Ryan James McCoy • Coldwell Banker Realty
"My job is to find and attract mastery-based agents to the office, protect the culture, and make sure everyone is happy! "
14291 Park Meadow Drive Suite 500, Chantilly, VA, 20151






