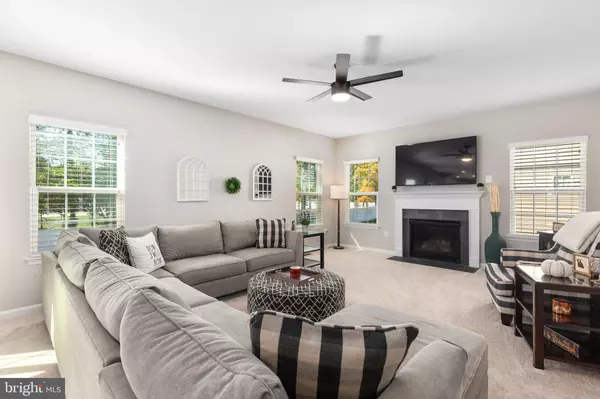$750,000
$750,000
For more information regarding the value of a property, please contact us for a free consultation.
4 Beds
4 Baths
3,885 SqFt
SOLD DATE : 11/30/2023
Key Details
Sold Price $750,000
Property Type Single Family Home
Sub Type Detached
Listing Status Sold
Purchase Type For Sale
Square Footage 3,885 sqft
Price per Sqft $193
Subdivision Liberty Knolls
MLS Listing ID VAST2025088
Sold Date 11/30/23
Style Traditional
Bedrooms 4
Full Baths 3
Half Baths 1
HOA Fees $61/mo
HOA Y/N Y
Abv Grd Liv Area 3,396
Originating Board BRIGHT
Year Built 2018
Annual Tax Amount $5,276
Tax Year 2022
Lot Size 8,681 Sqft
Acres 0.2
Property Description
Welcome to your dream home on a serene cul-de-sac! This spacious and inviting 4-bedroom, 3.5-bathroom home offers a perfect blend of modern luxury and comfortable living. Nestled in a quiet neighborhood, this property is a haven of tranquility and convenience.
As you step inside, you'll be greeted by an open and airy floor plan that's bathed in natural light and adorned by hardwood flooring. A formal dining room with upgraded trim details is adjacent to the office featuring glass french doors. Continuing on the main level, find the gourmet kitchen that's every chef's delight, offering stainless steel appliances including cooktop and double wall oven, granite countertops, decorative backsplash, walk in pantry, upgraded pendant lighting and a large island with bar seating. It's a culinary paradise where family and friends can gather for meals and memorable moments.
Up the hardwood stars, the loft area offers versatile space for a home office, playroom, or additional family entertainment. Beautiful iron balusters, custom trim work and hardwood flooring can be found here. The three generously sized bedrooms provide ample room for everyone with a shared hall bathroom. The master suite is a true retreat, featuring dual walk-in closets, tray ceilings and separate sitting room. A luxurious en-suite offers a large shower with dual shower heads, new frameless glass door and double vanity with granite countertops.
Down to the finished basement find a recreation room, media room, and full bathroom. The media room is fully wired and ready to plug and play. An additional bonus room can be finished as a game room or additional office space. With a walkout basement providing easy access to the backyard with a Trex deck perfect for entertaining and storage shed. The well maintained yard also features a sprinkler system.
Located on a peaceful cul-de-sac with wooded area across the street. Walking distance to the elementary and high school. Easy access to I-95, the Jeff Rouse Sports & Aquatic Center and all of the new shopping and dining at Embrey Mill Town Center.
Location
State VA
County Stafford
Zoning R1
Rooms
Other Rooms Dining Room, Primary Bedroom, Bedroom 2, Bedroom 3, Bedroom 4, Kitchen, Family Room, Foyer, Laundry, Loft, Mud Room, Office, Recreation Room, Storage Room, Media Room, Bathroom 2, Bathroom 3, Primary Bathroom, Half Bath
Basement Full, Walkout Stairs
Interior
Interior Features Carpet, Ceiling Fan(s), Chair Railings, Combination Kitchen/Living, Crown Moldings, Dining Area, Floor Plan - Open, Kitchen - Gourmet, Kitchen - Island, Pantry, Primary Bath(s), Recessed Lighting, Wainscotting, Walk-in Closet(s), Window Treatments, Wood Floors
Hot Water Natural Gas
Heating Forced Air
Cooling Central A/C
Flooring Carpet, Engineered Wood, Ceramic Tile
Fireplaces Number 1
Fireplaces Type Gas/Propane, Mantel(s)
Equipment Built-In Microwave, Cooktop, Dishwasher, Disposal, Exhaust Fan, Icemaker, Oven - Wall, Refrigerator, Stainless Steel Appliances, Washer, Dryer
Fireplace Y
Appliance Built-In Microwave, Cooktop, Dishwasher, Disposal, Exhaust Fan, Icemaker, Oven - Wall, Refrigerator, Stainless Steel Appliances, Washer, Dryer
Heat Source Natural Gas
Laundry Upper Floor
Exterior
Exterior Feature Deck(s)
Parking Features Garage - Front Entry
Garage Spaces 2.0
Amenities Available Tot Lots/Playground
Water Access N
Accessibility None
Porch Deck(s)
Attached Garage 2
Total Parking Spaces 2
Garage Y
Building
Story 3
Foundation Concrete Perimeter
Sewer Public Sewer
Water Public
Architectural Style Traditional
Level or Stories 3
Additional Building Above Grade, Below Grade
New Construction N
Schools
Elementary Schools Winding Creek
Middle Schools Rodney Thompson
High Schools Colonial Forge
School District Stafford County Public Schools
Others
HOA Fee Include Snow Removal,Trash,Common Area Maintenance
Senior Community No
Tax ID 29H 71
Ownership Fee Simple
SqFt Source Assessor
Acceptable Financing Conventional, FHA, VA, Cash
Listing Terms Conventional, FHA, VA, Cash
Financing Conventional,FHA,VA,Cash
Special Listing Condition Standard
Read Less Info
Want to know what your home might be worth? Contact us for a FREE valuation!

Our team is ready to help you sell your home for the highest possible price ASAP

Bought with Leman M Aliou • Fairfax Realty of Tysons

"My job is to find and attract mastery-based agents to the office, protect the culture, and make sure everyone is happy! "
14291 Park Meadow Drive Suite 500, Chantilly, VA, 20151





