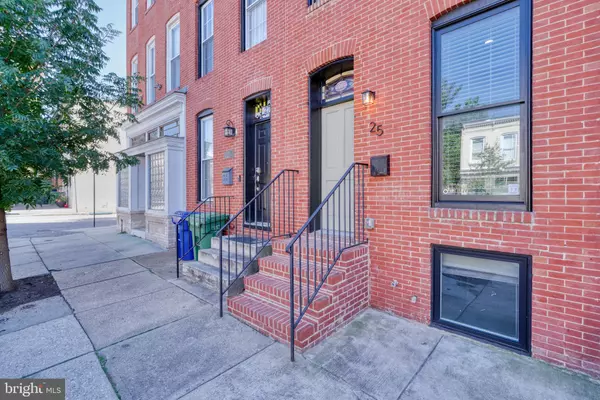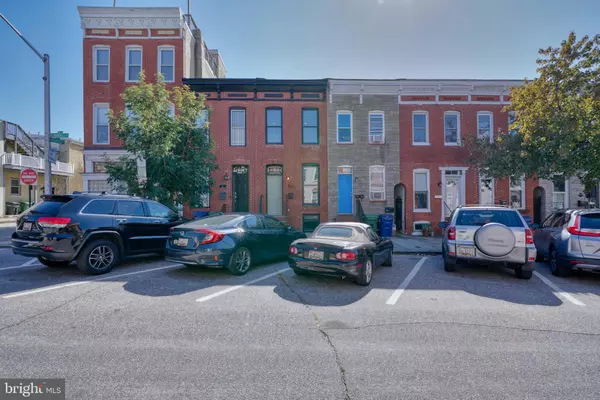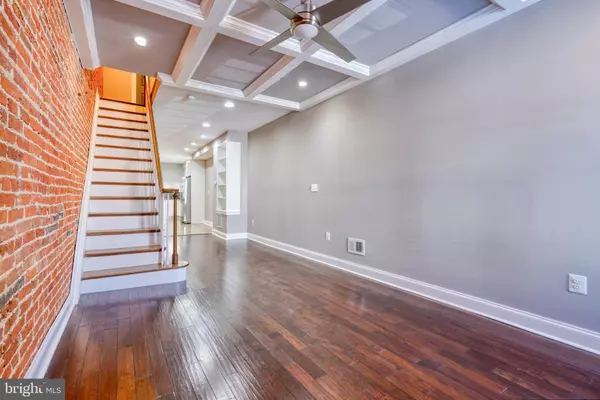$350,000
$349,000
0.3%For more information regarding the value of a property, please contact us for a free consultation.
3 Beds
3 Baths
1,736 SqFt
SOLD DATE : 11/30/2023
Key Details
Sold Price $350,000
Property Type Townhouse
Sub Type Interior Row/Townhouse
Listing Status Sold
Purchase Type For Sale
Square Footage 1,736 sqft
Price per Sqft $201
Subdivision Federal Hill Historic District
MLS Listing ID MDBA2102584
Sold Date 11/30/23
Style Federal
Bedrooms 3
Full Baths 3
HOA Y/N N
Abv Grd Liv Area 1,236
Originating Board BRIGHT
Year Built 1875
Annual Tax Amount $7,554
Tax Year 2022
Property Description
This is the one you've been waiting for! CHAP townhome that is move in ready! On the main level, enter the home into the sunny living room with beautiful tray ceiling, built-ins, wood floors and exposed brick thoughout. The kitchen is sure to please with center island, tiled backsplash, stainless appliances and pendant lighting that blend seamlessly to create an extraordinary space to entertain while you cook. Private fenced back yard is a year round/365-days-a-year invaluable & usable space especially for dog lovers! The upper level has the most functional layout with two bedrooms & baths at opposite ends and full laundry. Front loading washer and dryer in hall laundry closet. The bright sunny front bedroom with exposed brick would make every morning a pleasure to wake up in. The second back bedroom has access to the 2 tier rooftop deck for some outdoor fun, entertaining and those awesome Baltimore views! Enter into the spacious lower level/basement main room that could be used as a third bedroom, entertainment/TV room, exercise space or an office. Full bath on lower level. Conveniently located; jump on I-95 in minutes or walk to your favorite restaurants and shopping. CHAP & ground rent to be verified by buyer.
Location
State MD
County Baltimore City
Zoning R-8
Rooms
Other Rooms Living Room, Bedroom 2, Bedroom 3, Kitchen, Bedroom 1, Bathroom 1, Bathroom 2, Bathroom 3
Basement Full, Fully Finished
Interior
Interior Features Built-Ins, Ceiling Fan(s), Dining Area, Exposed Beams, Floor Plan - Open, Kitchen - Eat-In, Kitchen - Gourmet, Kitchen - Island, Recessed Lighting, Stain/Lead Glass, Bathroom - Tub Shower, Upgraded Countertops, Wood Floors
Hot Water Natural Gas
Heating Forced Air
Cooling Central A/C, Ceiling Fan(s)
Equipment Dishwasher, Disposal, Dryer - Gas, Exhaust Fan, Freezer, Oven/Range - Gas, Refrigerator, Range Hood, Stainless Steel Appliances, Stove, Washer, Washer/Dryer Stacked, Washer - Front Loading, Dryer - Front Loading, Water Heater
Furnishings No
Fireplace N
Appliance Dishwasher, Disposal, Dryer - Gas, Exhaust Fan, Freezer, Oven/Range - Gas, Refrigerator, Range Hood, Stainless Steel Appliances, Stove, Washer, Washer/Dryer Stacked, Washer - Front Loading, Dryer - Front Loading, Water Heater
Heat Source Natural Gas
Laundry Has Laundry, Dryer In Unit, Upper Floor, Washer In Unit
Exterior
Water Access N
Accessibility None
Garage N
Building
Story 3
Foundation Brick/Mortar
Sewer Public Sewer
Water Public
Architectural Style Federal
Level or Stories 3
Additional Building Above Grade, Below Grade
New Construction N
Schools
School District Baltimore City Public Schools
Others
Senior Community No
Tax ID 0323111014 038
Ownership Ground Rent
SqFt Source Estimated
Horse Property N
Special Listing Condition Standard
Read Less Info
Want to know what your home might be worth? Contact us for a FREE valuation!

Our team is ready to help you sell your home for the highest possible price ASAP

Bought with Angie Vaness Liriano • EXP Realty, LLC
"My job is to find and attract mastery-based agents to the office, protect the culture, and make sure everyone is happy! "
14291 Park Meadow Drive Suite 500, Chantilly, VA, 20151






