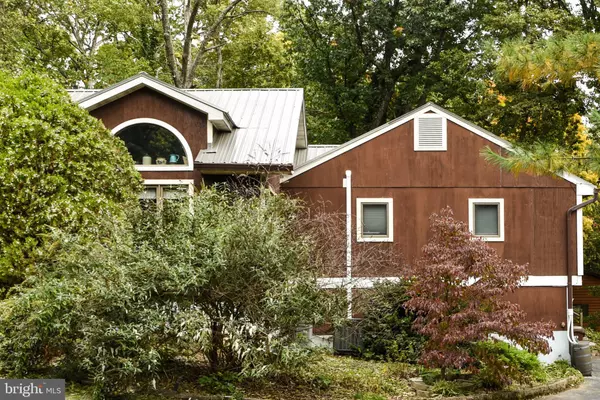$332,000
$349,000
4.9%For more information regarding the value of a property, please contact us for a free consultation.
3 Beds
3 Baths
2,053 SqFt
SOLD DATE : 11/29/2023
Key Details
Sold Price $332,000
Property Type Single Family Home
Sub Type Detached
Listing Status Sold
Purchase Type For Sale
Square Footage 2,053 sqft
Price per Sqft $161
Subdivision Carroll Valley
MLS Listing ID PAAD2010934
Sold Date 11/29/23
Style Contemporary
Bedrooms 3
Full Baths 2
Half Baths 1
HOA Y/N N
Abv Grd Liv Area 1,573
Originating Board BRIGHT
Year Built 1976
Annual Tax Amount $3,864
Tax Year 2023
Lot Size 1.330 Acres
Acres 1.33
Property Description
Here is the one you have been waiting for. This 3 bedroom, 2 and a half bath in Carroll Valley with 2 car attached garage PLUS an oversized 2 car detached garage all on over an acre. Inside you will find ample living space with large windows and skylights for lots of natural light. Off of the primary bedroom there is a den with a propane fireplace for cozy nights by the fire and a hot tub to unwind in at the end of the day. The lower level family room also has a fireplace with a wood pellet stove insert for supplemental heat. Enjoy nature while relaxing on the large screened porch overlooking the beautiful backyard. Many updates including a newer metal roof, newer HVAC and the propane tank and generator convey. The home is situated just above Lake Carroll where you can enjoy fishing, a walking path, a playground and other recreation at the adjoining Carroll Commons. Nearby Liberty Mountain Resort offers golfing, skiing and snow tubing. Close to historic Gettysburg and the Maryland line for an easy commute. You won't want to miss all that this home has to offer.
Location
State PA
County Adams
Area Carroll Valley Boro (14343)
Zoning R2
Rooms
Other Rooms Living Room, Dining Room, Primary Bedroom, Bedroom 2, Bedroom 3, Kitchen, Family Room, Den, In-Law/auPair/Suite, Laundry
Basement Connecting Stairway, Full
Main Level Bedrooms 3
Interior
Interior Features Combination Kitchen/Dining
Hot Water Electric
Heating Heat Pump(s), Other
Cooling Central A/C
Flooring Carpet, Laminated, Wood
Fireplaces Number 2
Fireplaces Type Brick, Gas/Propane, Insert
Equipment Oven/Range - Electric, Refrigerator, Dishwasher, Microwave
Fireplace Y
Window Features Skylights
Appliance Oven/Range - Electric, Refrigerator, Dishwasher, Microwave
Heat Source Electric, Wood, Propane - Owned
Laundry Lower Floor
Exterior
Exterior Feature Screened
Parking Features Garage Door Opener, Oversized, Inside Access
Garage Spaces 4.0
Water Access N
Roof Type Metal
Accessibility None
Porch Screened
Attached Garage 2
Total Parking Spaces 4
Garage Y
Building
Story 2
Foundation Block
Sewer Mound System
Water Public
Architectural Style Contemporary
Level or Stories 2
Additional Building Above Grade, Below Grade
New Construction N
Schools
Elementary Schools Fairfield Area
Middle Schools Fairfield Area
High Schools Fairfield Area
School District Fairfield Area
Others
Pets Allowed Y
Senior Community No
Tax ID 43017-0020---000
Ownership Fee Simple
SqFt Source Estimated
Acceptable Financing Cash, Conventional, FHA, VA
Horse Property N
Listing Terms Cash, Conventional, FHA, VA
Financing Cash,Conventional,FHA,VA
Special Listing Condition Standard
Pets Allowed No Pet Restrictions
Read Less Info
Want to know what your home might be worth? Contact us for a FREE valuation!

Our team is ready to help you sell your home for the highest possible price ASAP

Bought with Kimberly S Clever • RE/MAX Results

"My job is to find and attract mastery-based agents to the office, protect the culture, and make sure everyone is happy! "
14291 Park Meadow Drive Suite 500, Chantilly, VA, 20151






