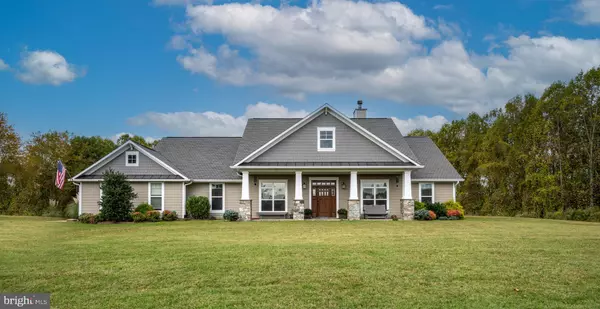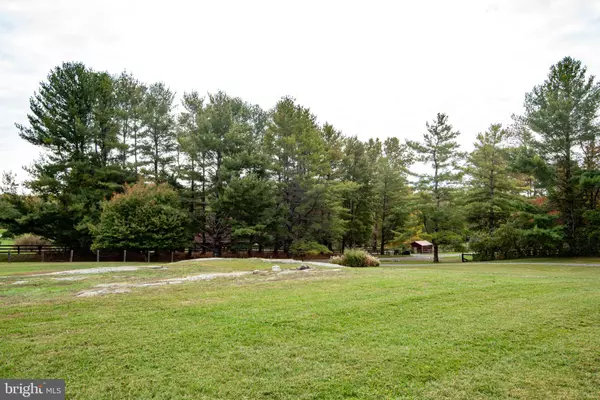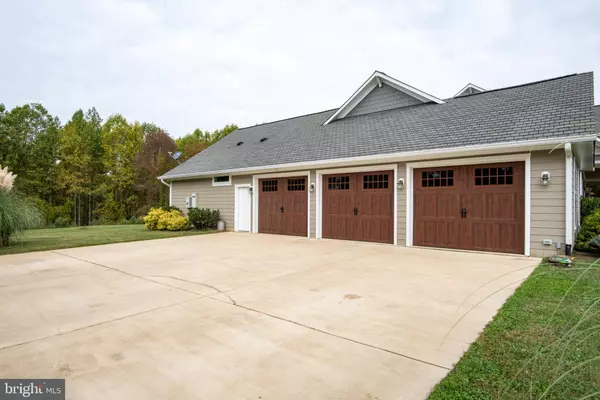$975,000
$975,000
For more information regarding the value of a property, please contact us for a free consultation.
4 Beds
4 Baths
2,973 SqFt
SOLD DATE : 11/30/2023
Key Details
Sold Price $975,000
Property Type Single Family Home
Sub Type Detached
Listing Status Sold
Purchase Type For Sale
Square Footage 2,973 sqft
Price per Sqft $327
Subdivision None Available
MLS Listing ID VAFQ2010370
Sold Date 11/30/23
Style Craftsman
Bedrooms 4
Full Baths 3
Half Baths 1
HOA Y/N N
Abv Grd Liv Area 2,973
Originating Board BRIGHT
Year Built 2013
Annual Tax Amount $6,590
Tax Year 2022
Lot Size 5.196 Acres
Acres 5.2
Property Description
We proudly present 8022 Riverside Farm Rd, the first time on the market! This beautiful Craftsman styled home was owner built by a professional homebuilder. The thought and consideration put into the details, layout, and finishes is evident.
The home is situated perfectly on it's partially wooded lot to maximize the surrounding views. Enjoy your morning coffee on the stone porch gazing at the serene sunrise views of the nearby horse barns and pastures out front. Gather around the hardscaped patio protected from weather, raised bed garden and expansive fields to watch the seaonsonal sunset over the Blue Ridge through the rear woods.
Age in place with custom single-level, open-concept living, wide hallways and doorways, four bedrooms and four full and one half baths, with an oversized three-car attached garage. The gourmet country kitchen is a home entertainers dream, featuring chefs gas cooktop and stove, glass tile back splashes, granite countertops, oversized island with dual sink, built-in microwave, top-of-the-line fridge/freezer, all with easy access from the garage, coat room and laundry. The country kitchen opens to a great room highlighted by cathedral ceilings and built-in book cases framing a stone fireplace. All surfaces and fixtures throughout the home are Premium quality; the appliances GE Monogram and utilities are all Upscale.
The finish and workmanship are meticulous, from the high ceilings throughout, crown and chair molding, beautiful tray ceilings, and many built-in bookshelves and cabinetry. GE Monogram Gas cook stove, Navien tankless water heater, and full house Generator hook up in place with 1000 gal propane tank (leased). Above all, the home has been maintained and kept to a standard that is rare.
The landscaping is mature, professionally sourced, installed and maintained.
This home is turn-key, sold "as is" and in excellent condition.
Open house on Saturday & Sunday.
Location
State VA
County Fauquier
Zoning RA
Rooms
Main Level Bedrooms 4
Interior
Interior Features Built-Ins, Carpet, Ceiling Fan(s), Family Room Off Kitchen, Floor Plan - Open, Kitchen - Country, Kitchen - Gourmet, Kitchen - Island, Window Treatments, Chair Railings, Dining Area, Kitchen - Eat-In, Pantry, Recessed Lighting, Stall Shower, Upgraded Countertops, Wainscotting, Walk-in Closet(s)
Hot Water Instant Hot Water, Propane, Tankless
Heating Heat Pump(s)
Cooling Central A/C
Flooring Carpet, Ceramic Tile, Engineered Wood
Fireplaces Number 1
Fireplaces Type Wood
Equipment Oven/Range - Electric, Water Heater - Tankless, Built-In Microwave, Dishwasher, Oven/Range - Gas, Six Burner Stove, Stainless Steel Appliances
Fireplace Y
Appliance Oven/Range - Electric, Water Heater - Tankless, Built-In Microwave, Dishwasher, Oven/Range - Gas, Six Burner Stove, Stainless Steel Appliances
Heat Source Electric
Exterior
Parking Features Garage - Side Entry, Oversized, Garage Door Opener
Garage Spaces 12.0
Utilities Available Cable TV, Phone, Propane
Water Access N
View Pasture, Trees/Woods
Street Surface Gravel
Accessibility 36\"+ wide Halls, 32\"+ wide Doors, No Stairs
Road Frontage Road Maintenance Agreement
Attached Garage 3
Total Parking Spaces 12
Garage Y
Building
Lot Description Backs to Trees, Landscaping, Partly Wooded, Rural, Secluded, Trees/Wooded
Story 1
Foundation Slab
Sewer On Site Septic
Water Well
Architectural Style Craftsman
Level or Stories 1
Additional Building Above Grade, Below Grade
Structure Type 9'+ Ceilings,Cathedral Ceilings,High,Tray Ceilings
New Construction N
Schools
Elementary Schools James G. Brumfield
Middle Schools W.C. Taylor
High Schools Fauquier
School District Fauquier County Public Schools
Others
Senior Community No
Tax ID 6944-01-4211
Ownership Fee Simple
SqFt Source Assessor
Acceptable Financing Conventional, Cash, Negotiable
Listing Terms Conventional, Cash, Negotiable
Financing Conventional,Cash,Negotiable
Special Listing Condition Standard
Read Less Info
Want to know what your home might be worth? Contact us for a FREE valuation!

Our team is ready to help you sell your home for the highest possible price ASAP

Bought with Anita H Rhodes • Johnston and Rhodes Real Estate

"My job is to find and attract mastery-based agents to the office, protect the culture, and make sure everyone is happy! "
14291 Park Meadow Drive Suite 500, Chantilly, VA, 20151






