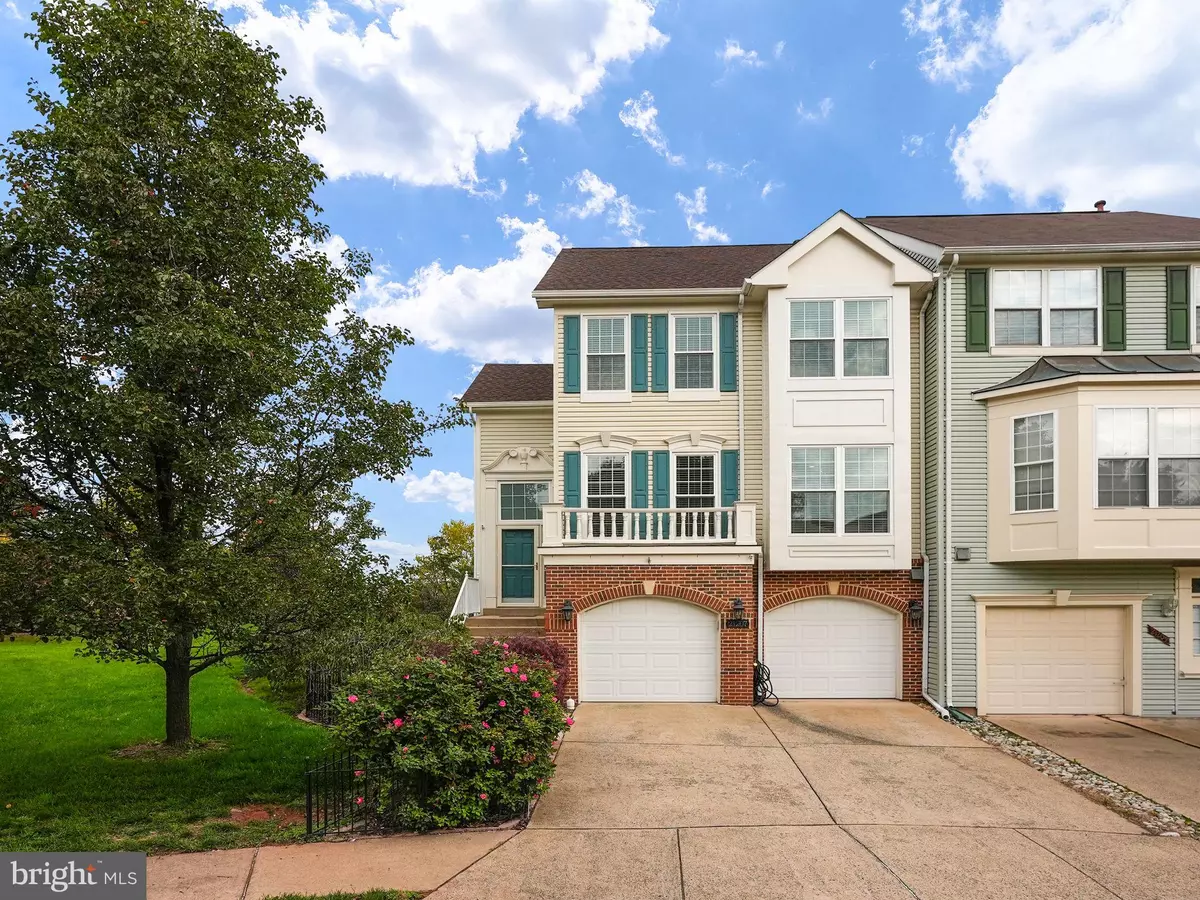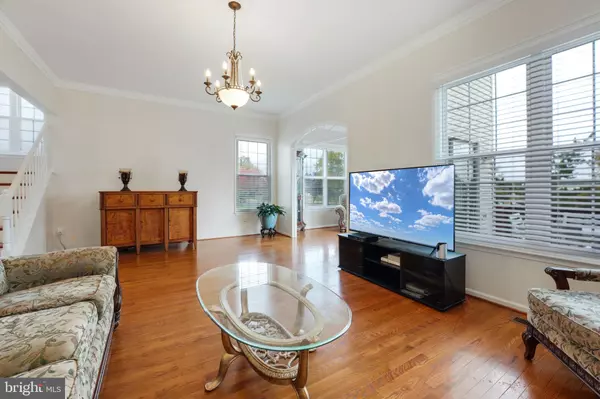$665,000
$675,000
1.5%For more information regarding the value of a property, please contact us for a free consultation.
3 Beds
3 Baths
2,624 SqFt
SOLD DATE : 11/30/2023
Key Details
Sold Price $665,000
Property Type Townhouse
Sub Type End of Row/Townhouse
Listing Status Sold
Purchase Type For Sale
Square Footage 2,624 sqft
Price per Sqft $253
Subdivision Ashburn Village
MLS Listing ID VALO2059104
Sold Date 11/30/23
Style Traditional
Bedrooms 3
Full Baths 2
Half Baths 1
HOA Fees $134/mo
HOA Y/N Y
Abv Grd Liv Area 2,624
Originating Board BRIGHT
Year Built 1994
Annual Tax Amount $5,139
Tax Year 2023
Lot Size 3,049 Sqft
Acres 0.07
Property Description
This meticulously maintained and spacious 3 bedroom/2.5 bath END UNIT townhome with 2 car garage and over 2,600 sq ft of finished living space is located in the amenity-rich Ashburn Village community. Featuring 9 foot ceilings, hardwood floors throughout, and bump-outs with fireplaces on all three levels. The light-filled main level is open and airy, and offers plenty of living space. A cozy sitting room with fireplace leads to the rear deck. Retreat to a spacious primary suite with vaulted ceilings, a sitting room with fireplace, and a GORGEOUS bath. An expansive lower level recreation room with hardwood flooring, 9 foot ceilings, leads to a landscaped & fenced yard-including a water feature! Many of the big ticket items have been replaced within the last 5 years: ROOF (with transferrable 50 year warranty), top of the line WINDOWS, wrapped trim, WATER HEATER, AC UNIT, updated hall bath, and exterior hardscaping. Enjoy the community fireworks from the rear deck or take a stroll on the lakeside walking path just steps from the front door. Named one of the top 50 places to live, Ashburn Village features extensive amenities: a huge sports pavilion, indoor and outdoor pools, recreation center, tennis courts, miles of trails, tot-lots, and lake access. The new Silver Line Metro Station is just 3 miles away, Dulles Airport within 5 miles, and minutes to shopping, dining, wineries, and downtown Leesburg.
Location
State VA
County Loudoun
Zoning PDH4
Rooms
Other Rooms Living Room, Dining Room, Primary Bedroom, Sitting Room, Bedroom 2, Bedroom 3, Kitchen, Foyer, Study, Recreation Room, Bathroom 2, Primary Bathroom
Basement Daylight, Full, Walkout Level, Fully Finished, Garage Access
Interior
Interior Features Floor Plan - Open, Formal/Separate Dining Room, Kitchen - Eat-In, Primary Bath(s), Walk-in Closet(s), Wood Floors, Crown Moldings, Soaking Tub
Hot Water Natural Gas
Heating Forced Air
Cooling Central A/C
Flooring Hardwood
Fireplaces Number 3
Fireplaces Type Wood, Gas/Propane
Fireplace Y
Heat Source Natural Gas
Exterior
Parking Features Garage - Front Entry, Garage Door Opener, Inside Access
Garage Spaces 4.0
Amenities Available Community Center, Exercise Room, Jog/Walk Path, Water/Lake Privileges, Tot Lots/Playground, Tennis Courts, Swimming Pool, Recreational Center, Pool - Indoor, Pool - Outdoor, Meeting Room, Basketball Courts, Tennis - Indoor
Water Access N
Accessibility None
Attached Garage 2
Total Parking Spaces 4
Garage Y
Building
Story 3
Foundation Slab
Sewer Public Sewer
Water Public
Architectural Style Traditional
Level or Stories 3
Additional Building Above Grade, Below Grade
Structure Type 9'+ Ceilings,Cathedral Ceilings
New Construction N
Schools
Elementary Schools Dominion Trail
Middle Schools Farmwell Station
High Schools Broad Run
School District Loudoun County Public Schools
Others
HOA Fee Include Common Area Maintenance,Pool(s),Recreation Facility,Road Maintenance,Snow Removal
Senior Community No
Tax ID 086195503000
Ownership Fee Simple
SqFt Source Assessor
Special Listing Condition Standard
Read Less Info
Want to know what your home might be worth? Contact us for a FREE valuation!

Our team is ready to help you sell your home for the highest possible price ASAP

Bought with Zarif Sahin • Keller Williams Realty Dulles
"My job is to find and attract mastery-based agents to the office, protect the culture, and make sure everyone is happy! "
14291 Park Meadow Drive Suite 500, Chantilly, VA, 20151






