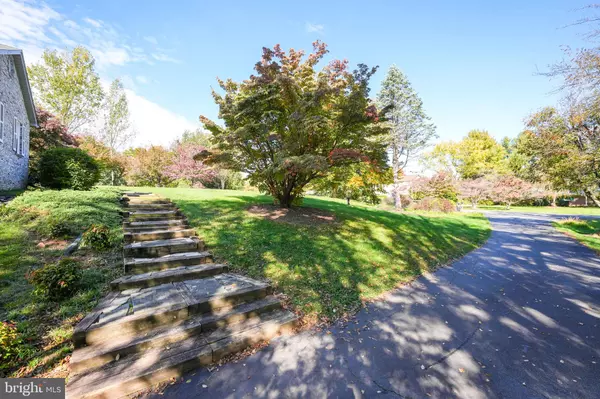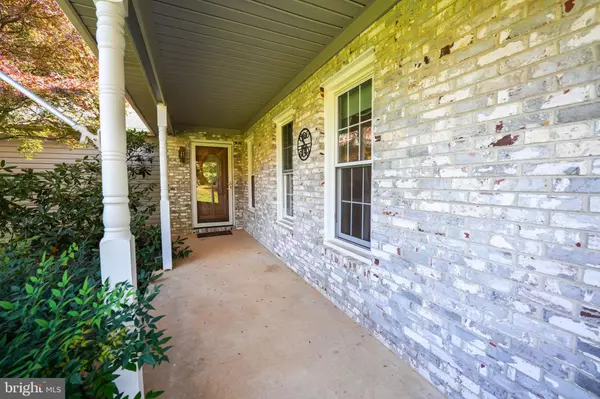$714,000
$714,000
For more information regarding the value of a property, please contact us for a free consultation.
4 Beds
3 Baths
2,596 SqFt
SOLD DATE : 11/29/2023
Key Details
Sold Price $714,000
Property Type Single Family Home
Sub Type Detached
Listing Status Sold
Purchase Type For Sale
Square Footage 2,596 sqft
Price per Sqft $275
Subdivision Stepney Plantation Estates
MLS Listing ID VAPW2060304
Sold Date 11/29/23
Style Raised Ranch/Rambler
Bedrooms 4
Full Baths 2
Half Baths 1
HOA Y/N N
Abv Grd Liv Area 2,596
Originating Board BRIGHT
Year Built 1986
Annual Tax Amount $6,813
Tax Year 2022
Lot Size 1.044 Acres
Acres 1.04
Property Description
Open House Sat & Sun Oct 28th & 29th 1-4pm**Nestled within the desirable Stepney Plantation Estates community, this charming home sits on a meticulously maintained 1-acre lot. The exterior displays a unique blend of original architectural elements, showcasing character and a timeless appeal. The front yard is landscaped with care, blending seamlessly with the surrounding natural beauty. Upon entering, you'll be charmed by the original features that have been lovingly preserved. The main level exudes warmth and character, blending classic elements with a touch of modern comfort. The living spaces are designed to be both functional and aesthetically pleasing, featuring a seamless flow between rooms. Natural light floods in through the well-placed windows, enhancing the welcoming atmosphere. The kitchen offers a cozy dining area where family and friends can gather. The living and dining spaces maintain a graceful elegance, providing a perfect backdrop for daily living and special occasions. The main level hosts a master suite and three additional bedrooms, each displaying a unique character and design. The basement, primarily was used as a workshop for the previous owner and is a versatile space awaiting your personal touch. It could be transformed into a cozy retreat, a game room, or a home office—showcasing the potential for customization and creativity. The backyard, meticulously cared for, is a peaceful oasis. It provides ample space for outdoor activities, relaxation, and gatherings, surrounded by the natural beauty of the estate. In summary, this 4-bedroom, 2 and a half bathroom main level home with a basement in Stepney Plantation Estates strikes a balance between elegance and originality. The home retains its unique charm while incorporating modern comforts, making it a timeless and inviting residence.
Location
State VA
County Prince William
Zoning A1
Rooms
Other Rooms Living Room, Dining Room, Bedroom 2, Bedroom 3, Kitchen, Family Room, Basement, Bedroom 1, Laundry, Workshop, Bathroom 1, Primary Bathroom, Half Bath
Basement Full, Outside Entrance, Poured Concrete, Sump Pump, Unfinished, Walkout Level, Windows, Workshop, Daylight, Partial, Side Entrance
Main Level Bedrooms 4
Interior
Interior Features Air Filter System, Breakfast Area, Carpet, Ceiling Fan(s), Chair Railings, Crown Moldings, Entry Level Bedroom, Exposed Beams, Formal/Separate Dining Room, Kitchen - Eat-In, Pantry, Primary Bath(s), Recessed Lighting, Stall Shower, Tub Shower, Walk-in Closet(s), Water Treat System, Wood Floors, Skylight(s)
Hot Water Electric
Heating Heat Pump(s)
Cooling Central A/C
Flooring Hardwood, Carpet, Ceramic Tile
Fireplaces Number 1
Fireplaces Type Brick, Mantel(s), Gas/Propane
Equipment Air Cleaner, Dishwasher, Dryer, Icemaker, Oven - Double, Refrigerator, Cooktop, Cooktop - Down Draft, Stainless Steel Appliances, Washer, Water Conditioner - Owned
Fireplace Y
Appliance Air Cleaner, Dishwasher, Dryer, Icemaker, Oven - Double, Refrigerator, Cooktop, Cooktop - Down Draft, Stainless Steel Appliances, Washer, Water Conditioner - Owned
Heat Source Electric
Laundry Main Floor
Exterior
Exterior Feature Porch(es), Deck(s)
Parking Features Basement Garage, Inside Access, Oversized, Garage - Side Entry
Garage Spaces 8.0
Water Access N
Roof Type Shingle
Street Surface Black Top
Accessibility None
Porch Porch(es), Deck(s)
Attached Garage 2
Total Parking Spaces 8
Garage Y
Building
Lot Description Front Yard, Landscaping, Partly Wooded, Private, Rear Yard
Story 2
Foundation Slab
Sewer Septic = # of BR
Water Well
Architectural Style Raised Ranch/Rambler
Level or Stories 2
Additional Building Above Grade, Below Grade
Structure Type Vaulted Ceilings
New Construction N
Schools
School District Prince William County Public Schools
Others
Pets Allowed Y
Senior Community No
Tax ID 7399-68-2290
Ownership Fee Simple
SqFt Source Assessor
Acceptable Financing Cash, Conventional, Private, USDA, VHDA
Horse Property N
Listing Terms Cash, Conventional, Private, USDA, VHDA
Financing Cash,Conventional,Private,USDA,VHDA
Special Listing Condition Standard
Pets Allowed No Pet Restrictions
Read Less Info
Want to know what your home might be worth? Contact us for a FREE valuation!

Our team is ready to help you sell your home for the highest possible price ASAP

Bought with Kevin E Blackstone • Blackstone Realty Associates

"My job is to find and attract mastery-based agents to the office, protect the culture, and make sure everyone is happy! "
14291 Park Meadow Drive Suite 500, Chantilly, VA, 20151






