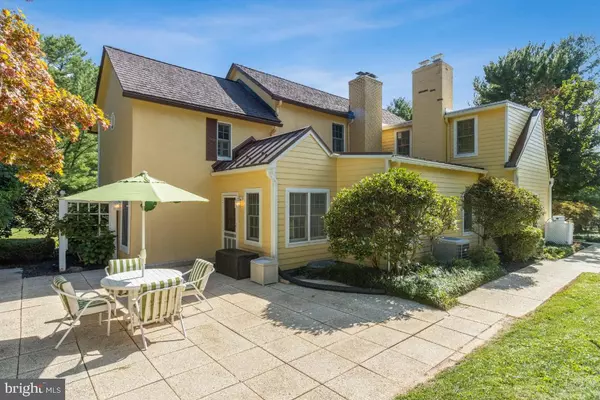$725,000
$700,000
3.6%For more information regarding the value of a property, please contact us for a free consultation.
3 Beds
3 Baths
2,892 SqFt
SOLD DATE : 11/30/2023
Key Details
Sold Price $725,000
Property Type Single Family Home
Sub Type Detached
Listing Status Sold
Purchase Type For Sale
Square Footage 2,892 sqft
Price per Sqft $250
Subdivision Sparks
MLS Listing ID MDBC2077828
Sold Date 11/30/23
Style Colonial
Bedrooms 3
Full Baths 2
Half Baths 1
HOA Y/N N
Abv Grd Liv Area 2,892
Originating Board BRIGHT
Year Built 1890
Annual Tax Amount $4,992
Tax Year 2022
Lot Size 1.180 Acres
Acres 1.18
Property Description
Historic home once was the CE Wisner general store built in 1890. Gracious and very private setting with spectacular landscaping. Spacious and unique FR with floor to ceiling stone FP, beamed 10' ceiling and 16' of 8' glass doors to a side porch with pergola. Kitchen: marble counters, glass backsplash, breakfast bar, stainless Kitchen Aid appliances, above & under cabinet lighting, built-ins. Front covered porch, rear patio with three tier fish pond, water fall and lighting. Three fireplaces on the main level, glass pocket doors, glass french doors and hardwood floors. Beams are rough hewn from the 1890s. LR & DR ceiling heights are 9'5"...both fireplaces are woodburning but have been converted to propane gas with intermittent pilot systems. History, ambiance and all upgraded systems make this home modern comfortable and energy efficient. 10x20 shed. There is a 4 zone heating/cooling system. A list of improvements and completion dates will be downloaded. Entire property is fenced for pets!! Owner is a licensed realtor.
Location
State MD
County Baltimore
Zoning RESIDENTIAL
Rooms
Other Rooms Living Room, Dining Room, Primary Bedroom, Sitting Room, Bedroom 2, Bedroom 3, Kitchen, Family Room, Foyer, Mud Room
Basement Connecting Stairway, Partial, Shelving, Sump Pump
Interior
Interior Features Attic, Bar, Built-Ins, Carpet, Ceiling Fan(s), Chair Railings, Exposed Beams, Family Room Off Kitchen, Floor Plan - Traditional, Formal/Separate Dining Room, Kitchen - Eat-In, Kitchen - Island, Tub Shower, Window Treatments, Wood Floors, Recessed Lighting
Hot Water Instant Hot Water, Oil
Heating Heat Pump(s), Zoned, Baseboard - Hot Water
Cooling Central A/C, Ceiling Fan(s)
Flooring Hardwood, Carpet, Tile/Brick, Vinyl
Fireplaces Number 3
Fireplaces Type Brick, Stone, Wood, Gas/Propane, Screen, Mantel(s)
Equipment Built-In Microwave, Dishwasher, Disposal, Dryer - Electric, Exhaust Fan, Extra Refrigerator/Freezer, Icemaker, Oven - Self Cleaning, Oven/Range - Electric, Range Hood, Refrigerator, Stainless Steel Appliances, Washer
Fireplace Y
Window Features Double Hung,Double Pane,Screens,Sliding,Wood Frame
Appliance Built-In Microwave, Dishwasher, Disposal, Dryer - Electric, Exhaust Fan, Extra Refrigerator/Freezer, Icemaker, Oven - Self Cleaning, Oven/Range - Electric, Range Hood, Refrigerator, Stainless Steel Appliances, Washer
Heat Source Electric, Oil, Propane - Leased
Laundry Basement
Exterior
Fence Fully, Split Rail, Wire
Utilities Available Cable TV
Water Access N
View Garden/Lawn, Pasture
Roof Type Rubber,Metal,Asphalt
Accessibility None
Garage N
Building
Lot Description Backs to Trees, Landscaping, Level, Private
Story 3
Foundation Block
Sewer On Site Septic
Water Well
Architectural Style Colonial
Level or Stories 3
Additional Building Above Grade, Below Grade
Structure Type 9'+ Ceilings,Beamed Ceilings
New Construction N
Schools
Elementary Schools Fifth District
Middle Schools Hereford
High Schools Hereford
School District Baltimore County Public Schools
Others
Senior Community No
Tax ID 04051900011860
Ownership Fee Simple
SqFt Source Assessor
Special Listing Condition Standard
Read Less Info
Want to know what your home might be worth? Contact us for a FREE valuation!

Our team is ready to help you sell your home for the highest possible price ASAP

Bought with Jennifer H Bonk • Keller Williams Flagship of Maryland

"My job is to find and attract mastery-based agents to the office, protect the culture, and make sure everyone is happy! "
14291 Park Meadow Drive Suite 500, Chantilly, VA, 20151






