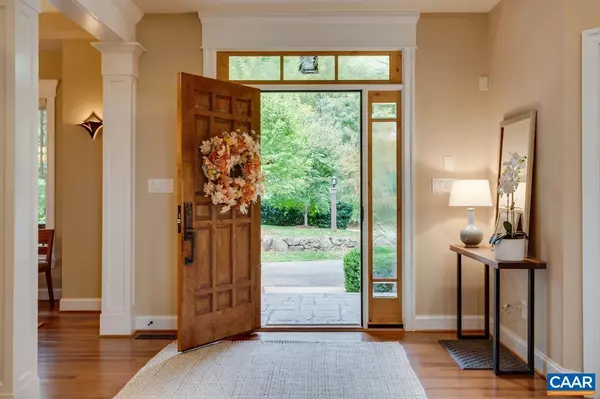$2,300,000
$2,235,000
2.9%For more information regarding the value of a property, please contact us for a free consultation.
5 Beds
5 Baths
6,605 SqFt
SOLD DATE : 11/30/2023
Key Details
Sold Price $2,300,000
Property Type Single Family Home
Sub Type Detached
Listing Status Sold
Purchase Type For Sale
Square Footage 6,605 sqft
Price per Sqft $348
Subdivision Ashcroft
MLS Listing ID 646790
Sold Date 11/30/23
Style Contemporary,Craftsman
Bedrooms 5
Full Baths 4
Half Baths 1
Condo Fees $2,000
HOA Y/N Y
Abv Grd Liv Area 4,468
Originating Board CAAR
Year Built 2013
Tax Year 9999
Lot Size 1.440 Acres
Acres 1.44
Property Description
Breathtaking Monticello Mountain views are enjoyed from this exquisite five bedroom ASHCROFT residence situated on 1.44 very private acres. Artistry and Architecture are found on all three levels. 10', coffered, beamed and unique barrel ceilings add to the warmth and style found in every room. Extensive use of hand crafted rare woods, exotic granites, custom stain glass, custom built-in's, designer lighting and customized iron work by Stokes of England found throughout. Two very spacious Master suites with spacious walk in wardrobes, and enormous picture windows. Terrace level is a dream, featuring a cork floored wine room with 400+ bottle capacity, full bar, 60" linear fireplace, exercise room, full bath, enormous storage and an under cover patio that will take your breath away. The covered front/back porches with wrap around decking are phenomenal. Privacy abounds from the expansive back yard and on both sides of the maturely landscaped grounds. Sunset views over Monticello are paramount to this property. Expansive 3-car garage. Ashcroft features 974 acres of Virginia Mountain Ridges with 107 Acres of Dedicated Nature Preserve. Just 5 minutes to Sentara Martha Jefferson hospital & shopping. See floor plans in documents.,Glass Front Cabinets,Granite Counter,Wood Cabinets,Fireplace in Basement,Fireplace in Great Room
Location
State VA
County Albemarle
Zoning PUD
Rooms
Other Rooms Dining Room, Kitchen, Family Room, Foyer, Breakfast Room, Study, Great Room, Laundry, Loft, Utility Room, Full Bath, Half Bath, Additional Bedroom
Basement Fully Finished, Full, Heated, Interior Access, Outside Entrance, Walkout Level, Windows
Main Level Bedrooms 1
Interior
Interior Features Walk-in Closet(s), Wet/Dry Bar, WhirlPool/HotTub, Breakfast Area, Kitchen - Eat-In, Kitchen - Island, Pantry, Recessed Lighting, Wine Storage, Entry Level Bedroom
Heating Central
Cooling Programmable Thermostat, Energy Star Cooling System, Central A/C
Flooring Carpet, Ceramic Tile, Other, Hardwood, Wood, Tile/Brick
Fireplaces Number 2
Fireplaces Type Gas/Propane, Stone, Wood
Equipment Dryer, Washer, Dishwasher, Disposal, Microwave, Refrigerator, Oven - Wall, Cooktop, Energy Efficient Appliances
Fireplace Y
Window Features Double Hung,Insulated,Low-E,Screens,Transom
Appliance Dryer, Washer, Dishwasher, Disposal, Microwave, Refrigerator, Oven - Wall, Cooktop, Energy Efficient Appliances
Heat Source Propane - Owned, Solar
Exterior
Parking Features Other, Oversized
Fence Other, Board, Fully
Amenities Available Club House, Tot Lots/Playground, Tennis Courts, Community Center, Exercise Room, Meeting Room, Newspaper Service, Picnic Area, Swimming Pool, Jog/Walk Path
View Garden/Lawn, Mountain, Other, Trees/Woods, Panoramic
Roof Type Architectural Shingle
Accessibility None
Road Frontage Private
Garage Y
Building
Lot Description Landscaping, Private, Open, Sloping, Secluded
Story 3
Foundation Block
Sewer Septic Exists
Water Public
Architectural Style Contemporary, Craftsman
Level or Stories 3
Additional Building Above Grade, Below Grade
Structure Type 9'+ Ceilings,Tray Ceilings
New Construction N
Schools
Elementary Schools Stone-Robinson
Middle Schools Burley
High Schools Monticello
School District Albemarle County Public Schools
Others
HOA Fee Include Common Area Maintenance,Health Club,Insurance,Snow Removal
Ownership Other
Security Features Carbon Monoxide Detector(s),Smoke Detector
Special Listing Condition Standard
Read Less Info
Want to know what your home might be worth? Contact us for a FREE valuation!

Our team is ready to help you sell your home for the highest possible price ASAP

Bought with SUZIE PACE • PACE REAL ESTATE ASSOCIATES, LLC.
"My job is to find and attract mastery-based agents to the office, protect the culture, and make sure everyone is happy! "
14291 Park Meadow Drive Suite 500, Chantilly, VA, 20151






