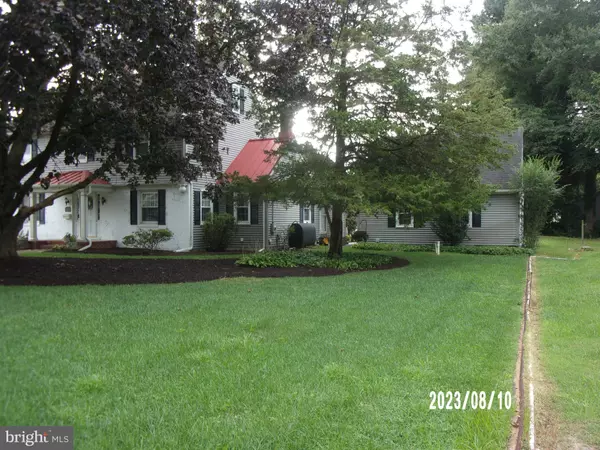$375,000
$375,000
For more information regarding the value of a property, please contact us for a free consultation.
3 Beds
3 Baths
2,000 SqFt
SOLD DATE : 11/28/2023
Key Details
Sold Price $375,000
Property Type Single Family Home
Sub Type Detached
Listing Status Sold
Purchase Type For Sale
Square Footage 2,000 sqft
Price per Sqft $187
Subdivision None Available
MLS Listing ID DESU2043434
Sold Date 11/28/23
Style Colonial
Bedrooms 3
Full Baths 2
Half Baths 1
HOA Y/N N
Abv Grd Liv Area 2,000
Originating Board BRIGHT
Year Built 1960
Annual Tax Amount $1,974
Tax Year 2022
Lot Size 0.340 Acres
Acres 0.34
Lot Dimensions 120.00 x 125.00
Property Description
Corner lot & home located in the town limits of Georgetown and adjacent to the Georgetown Middle & Elementary schools. Families could walk their children to school. Home has been well maintained. Detached 2-car garage with floored storage area on 2nd floor with stair access. Entering the house from the back door you will enter updated kitchen with modern appliances with a breakfast bar and eat-in kitchen or waking up and going to the enclosed sun porch with your morning coffee. Hardwood floors add to the uniqueness of the home. Home has 3 BR and 2 ½ baths – all updated. Fireplace with gas-log insert. All windows replaced 1999. Exterior updated 2007 with new roof and siding. Conditioned crawlspace 2013. Well & irrigation added 2010. HVAC added 2003. Electric upgraded 2002.
Call today to set up an appointment to come and see this home – it will not last long!
Location
State DE
County Sussex
Area Georgetown Hundred (31006)
Zoning TN
Direction North
Rooms
Basement Poured Concrete, Other
Interior
Hot Water Electric
Heating Hot Water
Cooling Central A/C
Fireplaces Number 1
Fireplaces Type Gas/Propane
Equipment Dishwasher, Dryer, Oven/Range - Electric, Washer
Fireplace Y
Appliance Dishwasher, Dryer, Oven/Range - Electric, Washer
Heat Source Oil
Exterior
Parking Features Garage - Front Entry, Garage Door Opener, Garage - Side Entry, Additional Storage Area
Garage Spaces 2.0
Utilities Available Cable TV, Phone, Above Ground
Water Access N
Street Surface Black Top
Accessibility None
Road Frontage State
Attached Garage 2
Total Parking Spaces 2
Garage Y
Building
Story 2
Foundation Block
Sewer Public Sewer
Water Public, Well
Architectural Style Colonial
Level or Stories 2
Additional Building Above Grade, Below Grade
New Construction N
Schools
School District Indian River
Others
Senior Community No
Tax ID 135-19.12-5.00
Ownership Fee Simple
SqFt Source Assessor
Special Listing Condition Standard
Read Less Info
Want to know what your home might be worth? Contact us for a FREE valuation!

Our team is ready to help you sell your home for the highest possible price ASAP

Bought with KIMBERLY CAPANO • Dave McCarthy & Associates, Inc.

"My job is to find and attract mastery-based agents to the office, protect the culture, and make sure everyone is happy! "
14291 Park Meadow Drive Suite 500, Chantilly, VA, 20151






