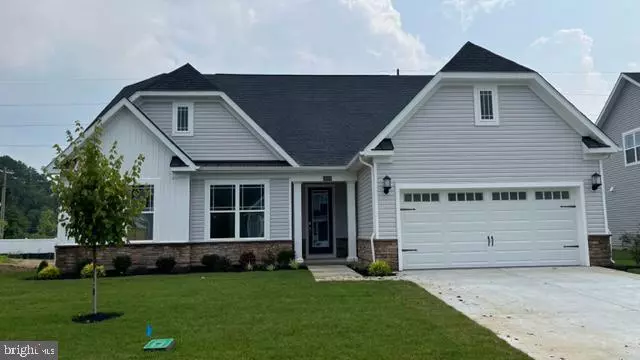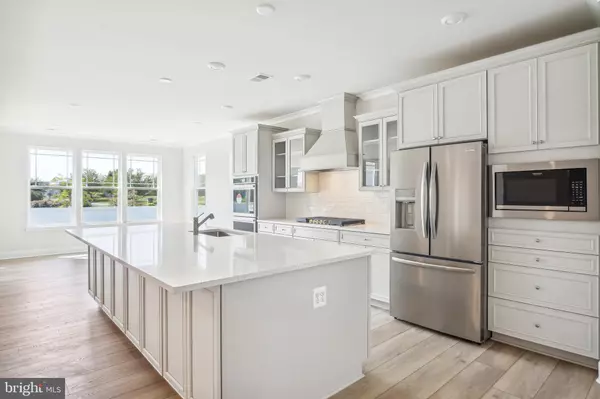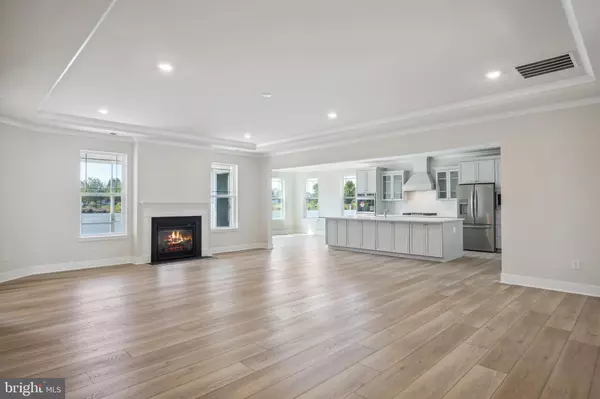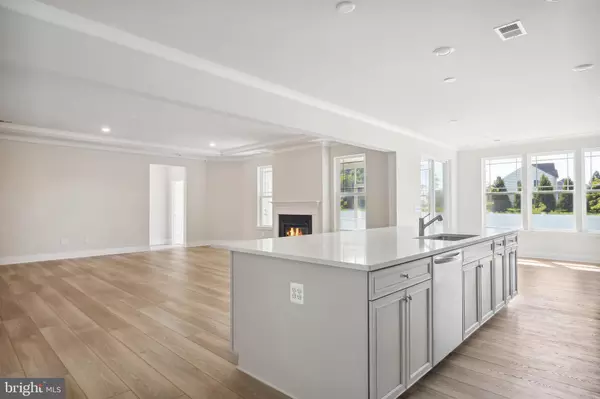$499,990
$524,990
4.8%For more information regarding the value of a property, please contact us for a free consultation.
3 Beds
2 Baths
2,242 SqFt
SOLD DATE : 11/27/2023
Key Details
Sold Price $499,990
Property Type Single Family Home
Sub Type Detached
Listing Status Sold
Purchase Type For Sale
Square Footage 2,242 sqft
Price per Sqft $223
Subdivision Kindleton
MLS Listing ID DESU2044168
Sold Date 11/27/23
Style Coastal
Bedrooms 3
Full Baths 2
HOA Fees $158/mo
HOA Y/N Y
Abv Grd Liv Area 2,242
Originating Board BRIGHT
Year Built 2023
Annual Tax Amount $238
Tax Year 2022
Lot Size 0.260 Acres
Acres 0.26
Lot Dimensions 0.00 x 0.00
Property Description
** PHOTOS ARE THE MODEL HOME, THIS HOME FOR SALE IS NEW CONSTRUCTION WITH A COMPLETION DATE OF AUGUST
At the center of this single-story home is an open concept family room with an elegant tray ceiling that brings a touch of luxury and sense of depth to the interior. Connected is the kitchen and dining room, with sliding glass doors that extend to the covered patio. There are three bedrooms, including the owner’s suite with its own private patio access. This home includes a gourmet kitchen, double sided fireplace, screened in porch and paver patio. Seller is giving $20,000 in closing assistance with the use of Lennar Mortgage and SPN title
Location
State DE
County Sussex
Area Lewes Rehoboth Hundred (31009)
Zoning AR-1
Rooms
Main Level Bedrooms 3
Interior
Interior Features Floor Plan - Open, Kitchen - Island
Hot Water Natural Gas
Heating Central
Cooling Central A/C
Fireplaces Number 1
Fireplaces Type Double Sided
Equipment Oven/Range - Gas, Dishwasher, Microwave
Furnishings No
Fireplace Y
Appliance Oven/Range - Gas, Dishwasher, Microwave
Heat Source Natural Gas
Exterior
Parking Features Garage - Front Entry, Garage Door Opener
Garage Spaces 2.0
Utilities Available Natural Gas Available, Electric Available, Sewer Available
Water Access N
Roof Type Shingle
Accessibility Level Entry - Main, No Stairs
Attached Garage 2
Total Parking Spaces 2
Garage Y
Building
Story 1
Foundation Slab
Sewer Public Sewer
Water Public
Architectural Style Coastal
Level or Stories 1
Additional Building Above Grade, Below Grade
New Construction Y
Schools
School District Cape Henlopen
Others
HOA Fee Include Lawn Maintenance,Trash,Snow Removal
Senior Community No
Tax ID 334-11.00-929.00
Ownership Fee Simple
SqFt Source Estimated
Horse Property N
Special Listing Condition Standard
Read Less Info
Want to know what your home might be worth? Contact us for a FREE valuation!

Our team is ready to help you sell your home for the highest possible price ASAP

Bought with Brian K Barrows • Monument Sotheby's International Realty

"My job is to find and attract mastery-based agents to the office, protect the culture, and make sure everyone is happy! "
14291 Park Meadow Drive Suite 500, Chantilly, VA, 20151






