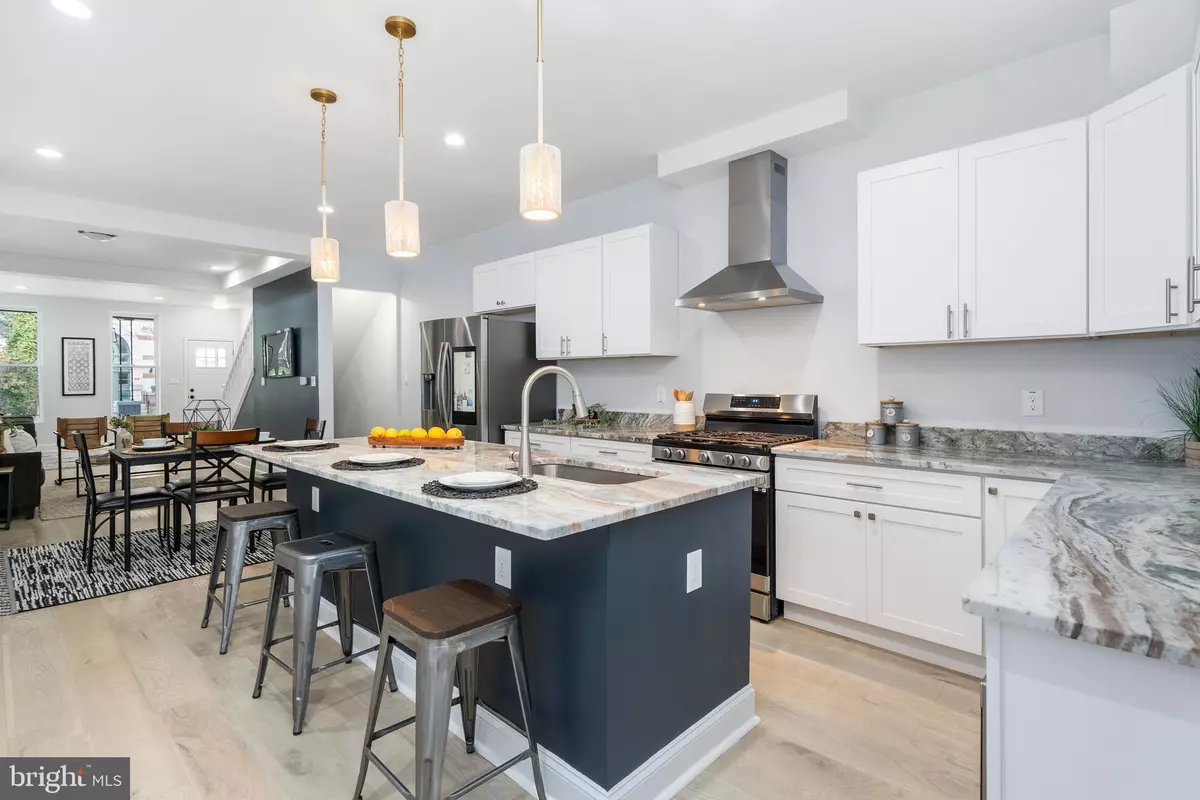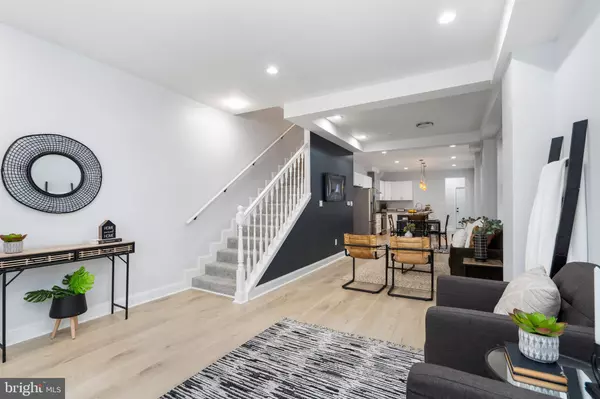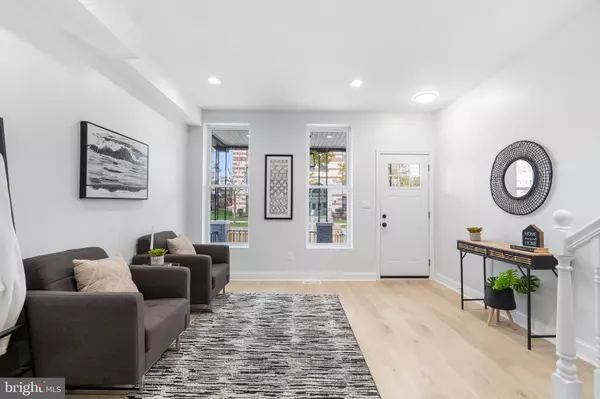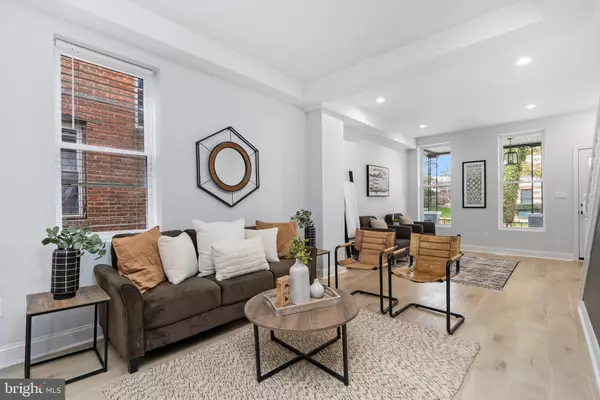$230,000
$219,990
4.6%For more information regarding the value of a property, please contact us for a free consultation.
4 Beds
4 Baths
2,100 SqFt
SOLD DATE : 11/21/2023
Key Details
Sold Price $230,000
Property Type Single Family Home
Sub Type Twin/Semi-Detached
Listing Status Sold
Purchase Type For Sale
Square Footage 2,100 sqft
Price per Sqft $109
Subdivision Towanda
MLS Listing ID MDBA2100008
Sold Date 11/21/23
Style Federal
Bedrooms 4
Full Baths 3
Half Baths 1
HOA Y/N N
Abv Grd Liv Area 1,500
Originating Board BRIGHT
Year Built 1920
Annual Tax Amount $212
Tax Year 2022
Lot Size 1,300 Sqft
Acres 0.03
Property Description
Open House Cancelled! No stone was left unturned in this stunning fully renovated side-by-side covered porch front home in Towanda. Tastefully designed with stylish fixtures, finishes and modern amenities including luxury plank flooring on the main and lower levels, and recessed lighting throughout. The open concept layout is a great space to entertain family and friends from your spacious living room with tray ceiling and accent wall, through to the dining area and open eat-in kitchen. The heart of the home, the kitchen is ultra modern and features a center island with breakfast bar and overhead pendant lighting, sleek granite countertops, gas stove with hood, drawer microwave, and a smart refrigerator. Past the kitchen is a mud room and a half bath for convenience. Upstairs is fully carpeted and the Primary bedroom is spacious with bay windows, ceiling fan, large closet and ensuite bath with a frameless glass panel. There are 2 more generously sized bedrooms, and a full hallway bathroom with tile flooring and tiling with a tub and shower. The lower level is finished with a family room, a 4th bedroom, another full tiled bathroom with a tub and shower, long laundry closet with hook-ups, and an unfinished storage room. Enjoy spending time outside in your fenced-in backyard with space for recreation and summer BBQs! Close to shops, restaurants, and commuter transportation and routes, you will not want to miss out on this fantastic renovated home! Schedule your tour today!
Location
State MD
County Baltimore City
Zoning R-6
Rooms
Basement Connecting Stairway, Daylight, Partial, Full, Fully Finished, Heated, Improved, Interior Access, Rear Entrance, Walkout Stairs
Interior
Interior Features Breakfast Area, Carpet, Ceiling Fan(s), Combination Dining/Living, Combination Kitchen/Dining, Dining Area, Floor Plan - Open, Kitchen - Eat-In, Kitchen - Gourmet, Kitchen - Island, Kitchen - Table Space, Primary Bath(s), Recessed Lighting, Stall Shower, Tub Shower, Upgraded Countertops, Window Treatments, Combination Kitchen/Living
Hot Water Natural Gas
Heating Forced Air
Cooling Ceiling Fan(s), Central A/C
Flooring Carpet, Luxury Vinyl Plank, Ceramic Tile
Equipment Dishwasher, Disposal, Exhaust Fan, Icemaker, Oven/Range - Gas, Range Hood, Refrigerator, Stainless Steel Appliances, Washer/Dryer Hookups Only, Water Dispenser, Water Heater, Built-In Microwave
Fireplace N
Window Features Bay/Bow
Appliance Dishwasher, Disposal, Exhaust Fan, Icemaker, Oven/Range - Gas, Range Hood, Refrigerator, Stainless Steel Appliances, Washer/Dryer Hookups Only, Water Dispenser, Water Heater, Built-In Microwave
Heat Source Natural Gas
Laundry Basement, Hookup
Exterior
Exterior Feature Porch(es)
Fence Fully, Picket, Privacy, Wood
Water Access N
View Garden/Lawn, Street
Accessibility None
Porch Porch(es)
Garage N
Building
Lot Description Front Yard, Rear Yard
Story 2
Foundation Concrete Perimeter
Sewer Public Sewer
Water Public
Architectural Style Federal
Level or Stories 2
Additional Building Above Grade, Below Grade
New Construction N
Schools
School District Baltimore City Public Schools
Others
Senior Community No
Tax ID 0315313175A020
Ownership Ground Rent
SqFt Source Estimated
Acceptable Financing Cash, Conventional, FHA, Private, VA
Listing Terms Cash, Conventional, FHA, Private, VA
Financing Cash,Conventional,FHA,Private,VA
Special Listing Condition Standard
Read Less Info
Want to know what your home might be worth? Contact us for a FREE valuation!

Our team is ready to help you sell your home for the highest possible price ASAP

Bought with Litsa Laddbush • Redfin Corp

"My job is to find and attract mastery-based agents to the office, protect the culture, and make sure everyone is happy! "
14291 Park Meadow Drive Suite 500, Chantilly, VA, 20151






