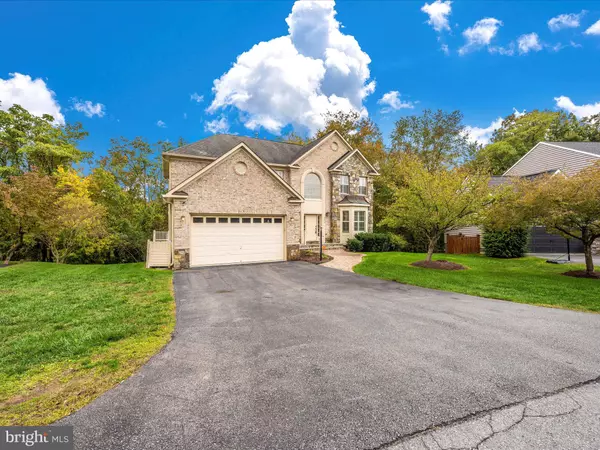$724,000
$724,000
For more information regarding the value of a property, please contact us for a free consultation.
5 Beds
4 Baths
3,570 SqFt
SOLD DATE : 11/22/2023
Key Details
Sold Price $724,000
Property Type Single Family Home
Sub Type Detached
Listing Status Sold
Purchase Type For Sale
Square Footage 3,570 sqft
Price per Sqft $202
Subdivision Woodridge
MLS Listing ID MDFR2040810
Sold Date 11/22/23
Style Colonial
Bedrooms 5
Full Baths 3
Half Baths 1
HOA Fees $110/mo
HOA Y/N Y
Abv Grd Liv Area 2,914
Originating Board BRIGHT
Year Built 2004
Annual Tax Amount $5,812
Tax Year 2022
Lot Size 7,405 Sqft
Acres 0.17
Property Description
Welcome to the" HOUSE IN THE WOODSY HOOD" In the heart of Woodridge-with awesome backyard views, a few visits from wildlife and capped with a cul de sac. A five bedroom wonderland on Woodland Rd. That street name fits the bill. You can literally wake up to birdsong and late night raccoon gossip. This creme brick front home has more personality than a stand up comedian. Featuring a deck that's larger than your dreams, walls so freshly painted they're still drying and brand new carpet that you can host a fashion show on. Open floor plan , plantation shutters and vaulted foyer/ceiling. Fully finished lower level for guests or the children that make you crazed! This home is located in the coveted Oakdale HS feeder-so your kids can be both book smart and tree smart. We can't to show you! Welcome home!
#woodsywonderland
Location
State MD
County Frederick
Zoning RESIDENTIAL
Rooms
Other Rooms Study, Laundry
Basement Fully Finished, Heated, Improved, Outside Entrance
Interior
Interior Features Family Room Off Kitchen, Kitchen - Island, Dining Area, Primary Bath(s), WhirlPool/HotTub, Upgraded Countertops
Hot Water Natural Gas
Heating Forced Air
Cooling Central A/C
Flooring Hardwood, Partially Carpeted
Fireplaces Number 1
Fireplaces Type Mantel(s)
Equipment Dishwasher, Microwave, Oven/Range - Gas, Range Hood, Refrigerator
Furnishings No
Fireplace Y
Window Features Bay/Bow,Screens
Appliance Dishwasher, Microwave, Oven/Range - Gas, Range Hood, Refrigerator
Heat Source Natural Gas
Exterior
Exterior Feature Deck(s)
Parking Features Garage - Front Entry, Garage Door Opener
Garage Spaces 2.0
Amenities Available Beach, Boat Dock/Slip, Dog Park, Jog/Walk Path, Lake, Pool - Outdoor, Swimming Pool, Tennis Courts, Tot Lots/Playground, Volleyball Courts, Water/Lake Privileges
Water Access N
View Trees/Woods
Roof Type Hip,Shingle
Accessibility None
Porch Deck(s)
Attached Garage 2
Total Parking Spaces 2
Garage Y
Building
Lot Description Backs to Trees, Cul-de-sac
Story 3
Foundation Other
Sewer Public Sewer
Water Public
Architectural Style Colonial
Level or Stories 3
Additional Building Above Grade, Below Grade
Structure Type Tray Ceilings,9'+ Ceilings,2 Story Ceilings,Dry Wall
New Construction N
Schools
High Schools Oakdale
School District Frederick County Public Schools
Others
HOA Fee Include Common Area Maintenance,Management,Pier/Dock Maintenance,Pool(s),Reserve Funds,Road Maintenance,Snow Removal,Trash,Other
Senior Community No
Tax ID 1127519458
Ownership Fee Simple
SqFt Source Estimated
Acceptable Financing Cash, Conventional, FHA, USDA, VA
Listing Terms Cash, Conventional, FHA, USDA, VA
Financing Cash,Conventional,FHA,USDA,VA
Special Listing Condition Standard
Read Less Info
Want to know what your home might be worth? Contact us for a FREE valuation!

Our team is ready to help you sell your home for the highest possible price ASAP

Bought with Christina L Day • Real Estate Teams, LLC

"My job is to find and attract mastery-based agents to the office, protect the culture, and make sure everyone is happy! "
14291 Park Meadow Drive Suite 500, Chantilly, VA, 20151






