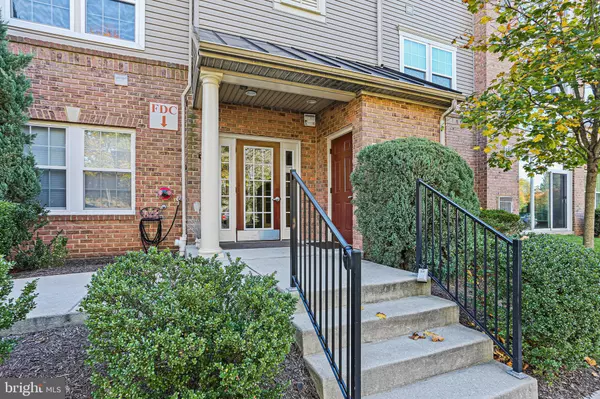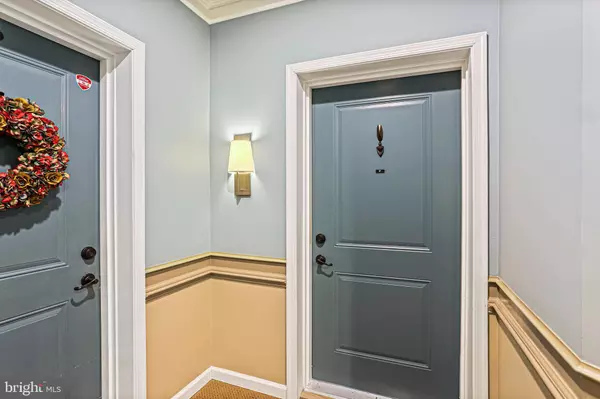$350,000
$350,000
For more information regarding the value of a property, please contact us for a free consultation.
2 Beds
2 Baths
1,357 SqFt
SOLD DATE : 11/22/2023
Key Details
Sold Price $350,000
Property Type Condo
Sub Type Condo/Co-op
Listing Status Sold
Purchase Type For Sale
Square Footage 1,357 sqft
Price per Sqft $257
Subdivision Cherrytree Park
MLS Listing ID MDHW2033918
Sold Date 11/22/23
Style Unit/Flat
Bedrooms 2
Full Baths 2
Condo Fees $356/mo
HOA Y/N Y
Abv Grd Liv Area 1,357
Originating Board BRIGHT
Year Built 2013
Annual Tax Amount $4,045
Tax Year 2022
Property Description
This top floor condo unit with soaring cathedral ceilings and an open floorplan is move-in ready and awaiting its next lucky owner! The building is equipped with an elevator and locked main entrance. As soon as you enter the home, you are greeted by the spacious dining room and living room. A gorgeous chandelier (2021) sparkles in the dining room. A gas fireplace will warm up the living room as the cold weather approaches. The living room provides views into the enclosed balcony with sliding glass windows. Balcony faces quiet street with view of open space and townhomes. The kitchen has an abundance of storage and counter space, a breakfast bar, a pantry and a laundry closet with washer (2023) and dryer. The bonus room is located off the kitchen and living room and can be used to fit your needs: a sunroom, additional dining room, library, etc. The primary bedroom features two closets – one walk-in and one double door and an en suite bathroom. The primary bathroom has a dual vanity, large soaking tub and separate shower stall. The second bedroom is sizable with a full bathroom attached. Other improvements include: 2023 – carpet cleaning throughout, 2023 – primary bedroom & bonus room painted, 2021 – foyer light fixture, 2021 – ceiling fan in second bedroom, 2021 – dimmer switches added to the foyer, dining room & bonus room lights, 2019 – grab bars in bathroom. One year Cinch home warranty included! Great location – close to shopping, entertainment and major highways (Route 29, Route 216, I-95). Book your showing today!
Location
State MD
County Howard
Zoning R
Rooms
Other Rooms Living Room, Dining Room, Primary Bedroom, Bedroom 2, Kitchen, Foyer, Bathroom 2, Bonus Room, Primary Bathroom
Main Level Bedrooms 2
Interior
Interior Features Carpet, Dining Area, Floor Plan - Open, Kitchen - Gourmet, Primary Bath(s), Recessed Lighting, Soaking Tub, Stall Shower, Upgraded Countertops, Walk-in Closet(s), Wood Floors
Hot Water Natural Gas
Heating Forced Air
Cooling Central A/C, Ceiling Fan(s)
Flooring Carpet, Ceramic Tile, Hardwood
Fireplaces Number 1
Fireplaces Type Gas/Propane
Equipment Built-In Microwave, Dishwasher, Disposal, Dryer, Oven/Range - Electric, Refrigerator, Washer, Water Heater
Fireplace Y
Window Features Screens,Sliding
Appliance Built-In Microwave, Dishwasher, Disposal, Dryer, Oven/Range - Electric, Refrigerator, Washer, Water Heater
Heat Source Natural Gas
Laundry Dryer In Unit, Washer In Unit
Exterior
Amenities Available Club House, Common Grounds, Elevator, Fitness Center
Water Access N
View Trees/Woods
Accessibility Elevator, Grab Bars Mod
Garage N
Building
Lot Description Cul-de-sac
Story 1
Unit Features Garden 1 - 4 Floors
Foundation Slab
Sewer Public Sewer
Water Public
Architectural Style Unit/Flat
Level or Stories 1
Additional Building Above Grade, Below Grade
Structure Type 2 Story Ceilings,Vaulted Ceilings
New Construction N
Schools
Elementary Schools Fulton
Middle Schools Lime Kiln
High Schools Reservoir
School District Howard County Public School System
Others
Pets Allowed Y
HOA Fee Include Common Area Maintenance,Insurance,Lawn Maintenance,Management,Reserve Funds,Road Maintenance,Snow Removal,Water
Senior Community Yes
Age Restriction 55
Tax ID 1406595728
Ownership Condominium
Security Features Main Entrance Lock
Special Listing Condition Standard
Pets Allowed Number Limit, Size/Weight Restriction
Read Less Info
Want to know what your home might be worth? Contact us for a FREE valuation!

Our team is ready to help you sell your home for the highest possible price ASAP

Bought with Jacqueline P Jackson • HomeSmart
"My job is to find and attract mastery-based agents to the office, protect the culture, and make sure everyone is happy! "
14291 Park Meadow Drive Suite 500, Chantilly, VA, 20151






