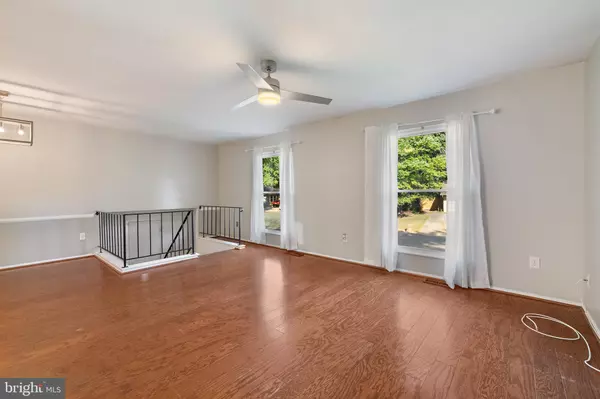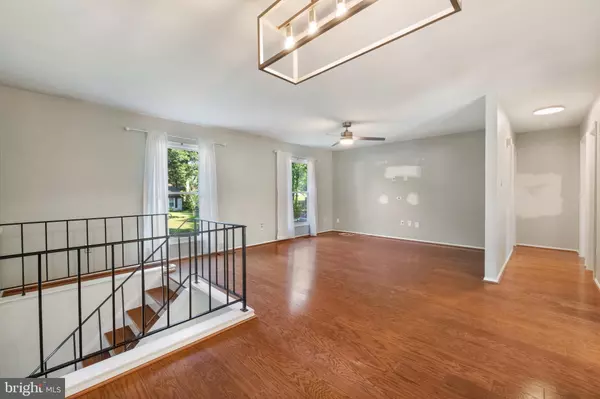$394,000
$394,000
For more information regarding the value of a property, please contact us for a free consultation.
4 Beds
2 Baths
1,764 SqFt
SOLD DATE : 11/21/2023
Key Details
Sold Price $394,000
Property Type Single Family Home
Sub Type Detached
Listing Status Sold
Purchase Type For Sale
Square Footage 1,764 sqft
Price per Sqft $223
Subdivision Bannister
MLS Listing ID MDCH2026086
Sold Date 11/21/23
Style Split Foyer
Bedrooms 4
Full Baths 2
HOA Fees $45/ann
HOA Y/N Y
Abv Grd Liv Area 1,064
Originating Board BRIGHT
Year Built 1974
Annual Tax Amount $3,789
Tax Year 2022
Lot Size 9,298 Sqft
Acres 0.21
Property Description
Welcome to 2054 Davis Court! This charming and well-maintained split-foyer is brimming with potential and awaiting your personal touch. 2 bedrooms with full bathroom upstairs and 2 bedrooms with full bathroom downstairs. Fenced in back yard with new deck and patio perfect for hosting family and friends for outdoor events. The remodeled kitchen features new flooring, freshly painted cabinets and backsplash, stainless steel appliances, and new light fixture with lots of natural light from the newly installed patio door. The living and dining room area features hardwood floors, new dining light fixture, and new ceiling fan. The upstairs bedrooms have newly installed carpet, closet doors, and shelving for ample closet space. Both levels of bathrooms are newly remodeled with vanity, tub/shower, flooring, and lighting. New washer and dryer located in downstairs bathroom. The lower level offers endless options of open space for family room, home office, or gym area. The garage is newly insulated with recess lights and French doors to walk out patio area. Home is SOLD AS-IS!!! The neighborhood features a dog park, walking trail, community center with pool, playground, and tennis court. Minutes from shopping, groceries, and entertainment. Schedule your tour today – You don’t want to miss this opportunity!
Location
State MD
County Charles
Zoning PUD
Rooms
Basement Fully Finished
Main Level Bedrooms 2
Interior
Interior Features Carpet, Ceiling Fan(s), Dining Area, Tub Shower, Floor Plan - Traditional, Wood Floors, Kitchen - Table Space, Recessed Lighting
Hot Water Electric
Heating Heat Pump(s)
Cooling Ceiling Fan(s), Central A/C
Flooring Carpet, Hardwood, Laminate Plank
Fireplaces Number 1
Fireplaces Type Fireplace - Glass Doors, Equipment
Equipment Disposal, Dryer, Exhaust Fan, Microwave, Oven/Range - Electric, Refrigerator, Stainless Steel Appliances, Washer, Stove
Fireplace Y
Appliance Disposal, Dryer, Exhaust Fan, Microwave, Oven/Range - Electric, Refrigerator, Stainless Steel Appliances, Washer, Stove
Heat Source Electric
Laundry Basement
Exterior
Exterior Feature Deck(s), Patio(s)
Parking Features Garage - Front Entry
Garage Spaces 1.0
Utilities Available Electric Available
Water Access N
Accessibility None
Porch Deck(s), Patio(s)
Attached Garage 1
Total Parking Spaces 1
Garage Y
Building
Story 2
Foundation Slab
Sewer Public Sewer
Water Public
Architectural Style Split Foyer
Level or Stories 2
Additional Building Above Grade, Below Grade
New Construction N
Schools
School District Charles County Public Schools
Others
Senior Community No
Tax ID 0906001637
Ownership Fee Simple
SqFt Source Assessor
Acceptable Financing Cash, Conventional, FHA, FHA 203(k), VA
Listing Terms Cash, Conventional, FHA, FHA 203(k), VA
Financing Cash,Conventional,FHA,FHA 203(k),VA
Special Listing Condition Standard
Read Less Info
Want to know what your home might be worth? Contact us for a FREE valuation!

Our team is ready to help you sell your home for the highest possible price ASAP

Bought with Alfonso J Talavera • Long & Foster Real Estate, Inc.

"My job is to find and attract mastery-based agents to the office, protect the culture, and make sure everyone is happy! "
14291 Park Meadow Drive Suite 500, Chantilly, VA, 20151






