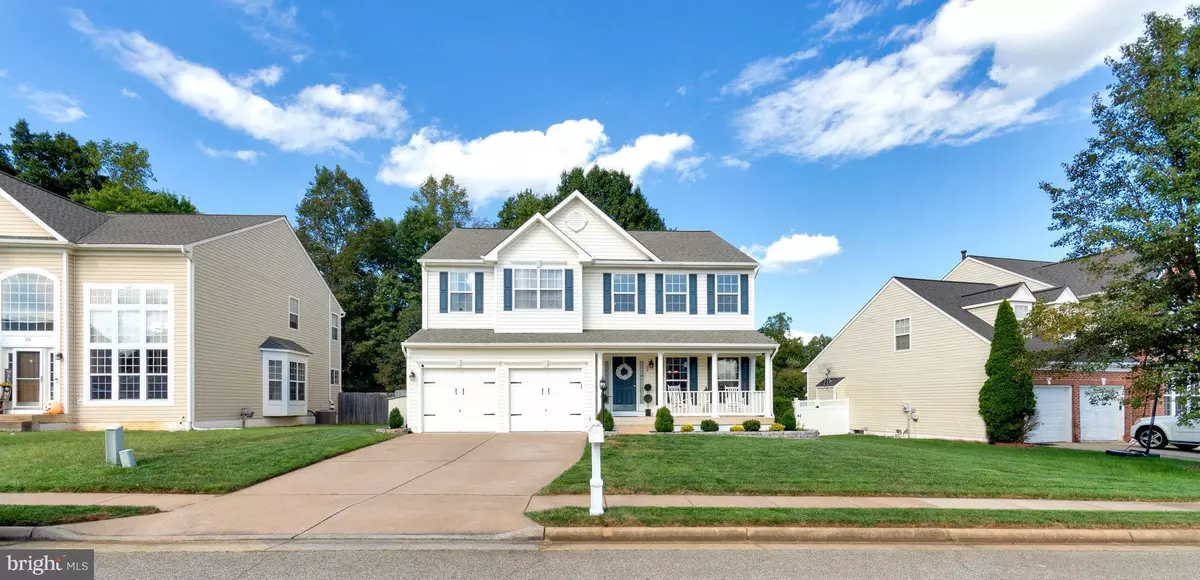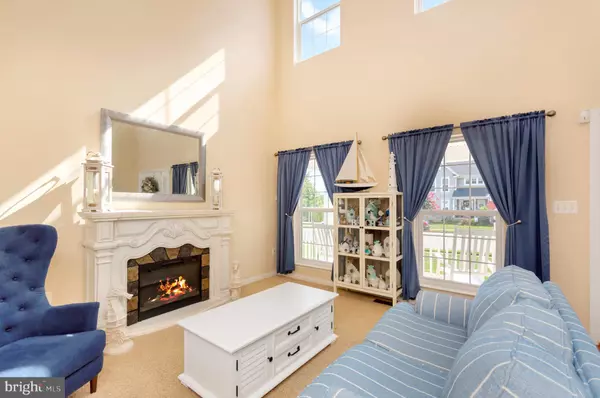$670,000
$650,000
3.1%For more information regarding the value of a property, please contact us for a free consultation.
4 Beds
4 Baths
3,394 SqFt
SOLD DATE : 11/16/2023
Key Details
Sold Price $670,000
Property Type Single Family Home
Sub Type Detached
Listing Status Sold
Purchase Type For Sale
Square Footage 3,394 sqft
Price per Sqft $197
Subdivision Perry Farms
MLS Listing ID VAST2023646
Sold Date 11/16/23
Style Colonial
Bedrooms 4
Full Baths 3
Half Baths 1
HOA Fees $57/qua
HOA Y/N Y
Abv Grd Liv Area 2,700
Originating Board BRIGHT
Year Built 2002
Annual Tax Amount $4,520
Tax Year 2022
Lot Size 8,089 Sqft
Acres 0.19
Property Description
Get ready to fall in love with this spacious 4-bedroom, 3.5-bathroom gem, stretching over 4,020 square feet. An entertainer’s dream come true, nestled in the charming neighborhood of Perry Farms, this home is the perfect blend of comfort and style. Featuring a show-stopping built-in pool and a full basement designed for fun! Plus it is conveniently located close to schools, the back gate of Quantico, I95, commuter lots, and lots of shopping and dining options! A classic covered front porch greets you as you arrive, offering a cozy spot to relax and greet your neighbors. Step inside, and you're greeted by a grand two-story foyer decked out in beautiful hardwood flooring. It sets the tone for the elegance that flows throughout the home. The living room is a cozy oasis, featuring plush carpeting, lofty ceilings, and lovely crown molding details. This is the place where you can gather with friends and loved ones, sharing stories and laughter. Need a home office or a quiet corner to work on your projects? You've got it – a dedicated office space awaits your creativity. The dining room is elevated with crown molding and chair rail. Picture countless dinners and celebrations with your nearest and dearest in this elegant space. The kitchen is bright and cheerful. With an abundance of maple cabinets, a convenient island, stainless steel appliances including a gas range, and a pantry, it's a chef's dream come true. The casual dining area is perfect for enjoying your morning coffee or a quick bite. Located off the kitchen, the family room beckons with its plush carpeting, a gas fireplace with a mantle, and a ceiling fan to keep things comfortable. On the upper level you'll find the primary bedroom is a true retreat with a vaulted ceiling, plush carpeting and ceiling fan for comfort. The en suite bathroom is a spa-like escape with a large soaking tub, dual vanity, separate shower, and a water closet for privacy. Three more bedrooms grace the upper level. Bedrooms 2 and 3 feature LVP flooring and ceiling fans while bedroom 4 has carpeting and crown molding. When it comes to convenience, the second bathroom is equipped with a tub/shower combo and a dual vanity – perfect for the morning rush. You will find a great entertaining space on the lower level of the home. The rec room is equipped with a kitchenette featuring granite counters. It’s the perfect place for snacks when hosting movie nights in your media room. The media room is wired for surround sound, setting the stage for cinematic adventures with your buddies. An additional flex room could be used as a den, workout room or NTC bedroom, with its attached bathroom. Outside the home enjoy the privacy of you fenced backyard , while relaxing around the in-ground pool which features a waterfall and is surrounded by a stamped patio. The pool pump is just a year old, promising refreshing swims for years to come. Two sheds provide ample storage, and the 5-zoned irrigation system keeps your lawn looking lush. This home is equipped with a 75-gallon water heater, furnace humidifier, a water treatment system and a sub-panel for a generator. Don't wait, start making your memories in this fantastic home
Location
State VA
County Stafford
Zoning R1
Rooms
Other Rooms Living Room, Dining Room, Primary Bedroom, Bedroom 2, Bedroom 3, Bedroom 4, Kitchen, Family Room, Den, Office, Recreation Room, Media Room, Bathroom 2, Bathroom 3, Primary Bathroom, Half Bath
Basement Fully Finished, Walkout Stairs, Interior Access, Outside Entrance
Interior
Interior Features Carpet, Ceiling Fan(s), Chair Railings, Crown Moldings, Formal/Separate Dining Room, Kitchen - Table Space, Kitchen - Island, Kitchenette, Pantry, Primary Bath(s), Recessed Lighting, Soaking Tub, Stall Shower, Tub Shower, Upgraded Countertops, Walk-in Closet(s), Water Treat System, Wood Floors
Hot Water Natural Gas, 60+ Gallon Tank
Heating Forced Air
Cooling Central A/C
Flooring Hardwood, Carpet, Ceramic Tile, Luxury Vinyl Plank
Fireplaces Number 1
Fireplaces Type Fireplace - Glass Doors, Gas/Propane, Mantel(s)
Equipment Built-In Microwave, Dishwasher, Disposal, Freezer, Humidifier, Refrigerator, Oven/Range - Gas, Stainless Steel Appliances, Washer, Dryer, Water Conditioner - Owned
Fireplace Y
Appliance Built-In Microwave, Dishwasher, Disposal, Freezer, Humidifier, Refrigerator, Oven/Range - Gas, Stainless Steel Appliances, Washer, Dryer, Water Conditioner - Owned
Heat Source Natural Gas
Exterior
Exterior Feature Porch(es), Patio(s)
Parking Features Garage - Front Entry
Garage Spaces 2.0
Fence Wood
Pool Gunite, In Ground
Water Access N
Accessibility None
Porch Porch(es), Patio(s)
Attached Garage 2
Total Parking Spaces 2
Garage Y
Building
Story 3
Foundation Concrete Perimeter
Sewer Public Sewer
Water Public
Architectural Style Colonial
Level or Stories 3
Additional Building Above Grade, Below Grade
New Construction N
Schools
Elementary Schools Anne E. Moncure
Middle Schools H.H. Poole
High Schools North Stafford
School District Stafford County Public Schools
Others
Senior Community No
Tax ID 21L 4 67
Ownership Fee Simple
SqFt Source Assessor
Special Listing Condition Standard
Read Less Info
Want to know what your home might be worth? Contact us for a FREE valuation!

Our team is ready to help you sell your home for the highest possible price ASAP

Bought with Jeffrey E Rodriguez Melendez • Samson Properties

"My job is to find and attract mastery-based agents to the office, protect the culture, and make sure everyone is happy! "
14291 Park Meadow Drive Suite 500, Chantilly, VA, 20151






