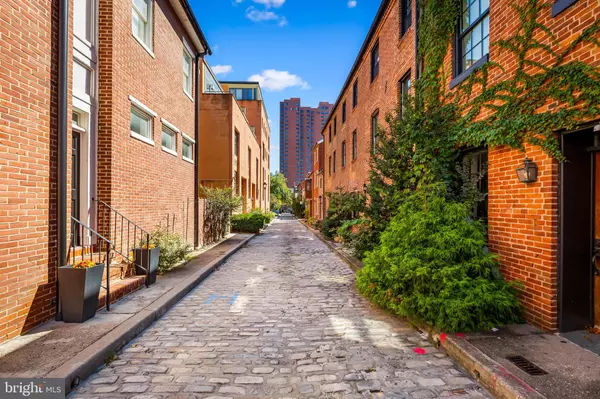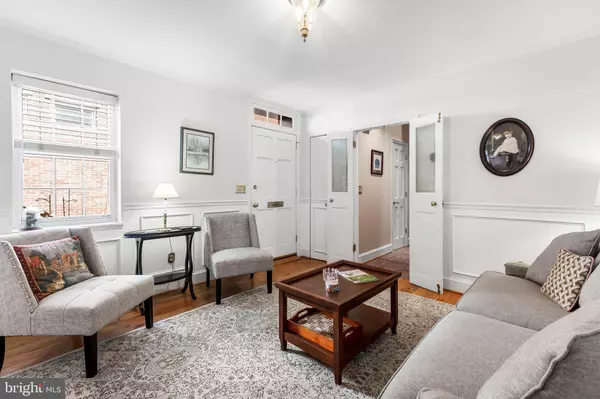$400,000
$398,000
0.5%For more information regarding the value of a property, please contact us for a free consultation.
2 Beds
2 Baths
2,142 SqFt
SOLD DATE : 11/21/2023
Key Details
Sold Price $400,000
Property Type Townhouse
Sub Type Interior Row/Townhouse
Listing Status Sold
Purchase Type For Sale
Square Footage 2,142 sqft
Price per Sqft $186
Subdivision Otterbein
MLS Listing ID MDBA2098312
Sold Date 11/21/23
Style Contemporary,Federal
Bedrooms 2
Full Baths 1
Half Baths 1
HOA Fees $23/ann
HOA Y/N Y
Abv Grd Liv Area 2,142
Originating Board BRIGHT
Year Built 1920
Annual Tax Amount $7,871
Tax Year 2022
Lot Size 871 Sqft
Acres 0.02
Property Description
Say hello to 139 Welcome Alley, the showplace home on one of Baltimore's most welcoming streets! Meander past the neighborhood pocket park and down this quiet pedestrian friendly 1800's cobblestone block to this one-of-a-kind 2 bedroom, 1.5 bath townhome that is full of interesting surprises. The main level features a living room, dining room with wood-burning fireplace and a light-filled kitchen with many recent upgrades including stainless appliances, granite counters and ceiling-height cabinetry.
On the second floor you'll find one of the bedrooms along with a cozy den and a wonderful separate family room featuring another wood-burning fireplace, built-in bookshelves, and an incredible 2-story wall of windows that leads to a sweet terrace with southern exposures. You'll feel like you're overlooking a quaint European village.
Travel to the top level owner's suite to enjoy the primary bedroom, a dressing area and wall of closets overlooking the family room below, and a beautiful updated bathroom. The sizable bathroom enjoys a walk-in shower with glass doors and marble tile along with a separate jetted soaking tub. The convenience level is high as a side-by-side washer and dryer are neatly tucked into a laundry closet.
There are salvaged hardwood floors, exposed brick, and many historical details throughout. An unfinished basement serves for helpful storage. This home has been meticulously maintained and offers many significant updates, including but not limited to a replaced roof and skylight (2014), water heater (2016) and high efficiency HVAC (2021). The majority of the windows have been replaced between 2011 through 2022 as well! Otterbein is full of many hidden landscaped parks, private security, and is away from the bustle of Federal Hill and the Inner Harbor, but close enough to walk to its many popular attractions. Permit-only parking is easy here, and you are walking distance to M&T Bank Stadium, Camden Yards, the MARC train, the Light Rail and close to all major commuter routes including I-95 and 295.
Location
State MD
County Baltimore City
Zoning R-8
Rooms
Other Rooms Living Room, Dining Room, Primary Bedroom, Bedroom 2, Kitchen, Family Room, Den, Basement, Primary Bathroom, Half Bath
Basement Partial, Poured Concrete, Shelving, Unfinished
Interior
Interior Features Built-Ins, Ceiling Fan(s), Crown Moldings, Floor Plan - Open, Floor Plan - Traditional, Recessed Lighting, Soaking Tub, Skylight(s), Wood Floors
Hot Water Electric
Heating Forced Air
Cooling Central A/C
Fireplaces Number 2
Fireplace Y
Window Features Replacement
Heat Source Electric
Exterior
Water Access N
View City
Accessibility None
Garage N
Building
Story 3
Foundation Block, Brick/Mortar
Sewer Public Sewer
Water Public
Architectural Style Contemporary, Federal
Level or Stories 3
Additional Building Above Grade, Below Grade
New Construction N
Schools
School District Baltimore City Public Schools
Others
Senior Community No
Tax ID 0322080874 056
Ownership Fee Simple
SqFt Source Estimated
Special Listing Condition Standard
Read Less Info
Want to know what your home might be worth? Contact us for a FREE valuation!

Our team is ready to help you sell your home for the highest possible price ASAP

Bought with Marcella Melanie Rowland • Jason Mitchell Group
"My job is to find and attract mastery-based agents to the office, protect the culture, and make sure everyone is happy! "
14291 Park Meadow Drive Suite 500, Chantilly, VA, 20151






