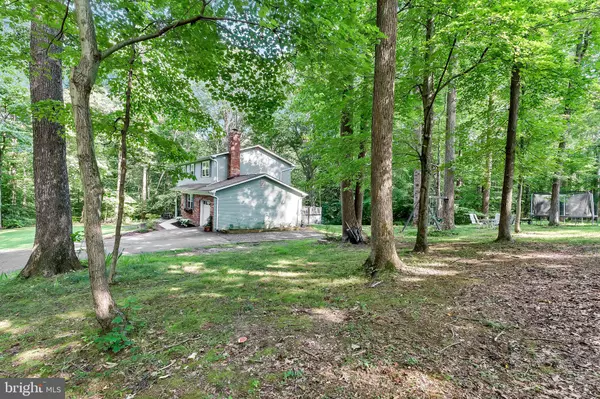$515,000
$534,700
3.7%For more information regarding the value of a property, please contact us for a free consultation.
4 Beds
3 Baths
2,536 SqFt
SOLD DATE : 11/20/2023
Key Details
Sold Price $515,000
Property Type Single Family Home
Sub Type Detached
Listing Status Sold
Purchase Type For Sale
Square Footage 2,536 sqft
Price per Sqft $203
Subdivision The Oaks
MLS Listing ID MDCA2012378
Sold Date 11/20/23
Style Colonial
Bedrooms 4
Full Baths 2
Half Baths 1
HOA Y/N N
Abv Grd Liv Area 2,080
Originating Board BRIGHT
Year Built 1979
Annual Tax Amount $4,300
Tax Year 2023
Lot Size 3.380 Acres
Acres 3.38
Property Description
Welcome to this delightful colonial home in the beautiful town of Huntingtown! This home offers a perfect blend of elegance and comfort. Spread over a generous 2,992 square feet, this home boasts 4 bedrooms, providing ample space for relaxation and privacy. The thoughtfully designed kitchen features beautiful granite countertops, an inviting eat-in area, and a separate dining area perfect for cozy family gatherings or entertaining guests. Additional features of this extraordinary property include beautiful hardwood floors throughout, adding a touch of warmth and charm to every step you take, and a partially finished basement! Step outside onto the screened-in porch and savor the tranquility of nature while enjoying a cup of coffee or simply basking in the fresh air. During colder months, cozy up in front of the wood-burning fireplace and let its crackling flames create a comforting ambiance. Nestled on a private wooded lot, this home offers the perfect retreat from the hustle and bustle of daily life. This property sits next to an approximately 100-acre agricultural farm! A newer BATT Septic System and a radon system are installed.
Location
State MD
County Calvert
Zoning A
Rooms
Other Rooms Living Room, Dining Room, Primary Bedroom, Sitting Room, Bedroom 2, Bedroom 3, Bedroom 4, Kitchen, Recreation Room, Storage Room, Screened Porch
Basement Connecting Stairway, Daylight, Partial, Heated, Interior Access, Outside Entrance, Space For Rooms
Interior
Hot Water Electric
Heating Heat Pump - Electric BackUp
Cooling Heat Pump(s), Central A/C
Flooring Hardwood, Tile/Brick, Partially Carpeted
Fireplaces Number 1
Fireplaces Type Brick, Wood
Equipment Washer, Dryer, Oven - Wall, Refrigerator, Stainless Steel Appliances, Dishwasher, Cooktop
Fireplace Y
Appliance Washer, Dryer, Oven - Wall, Refrigerator, Stainless Steel Appliances, Dishwasher, Cooktop
Heat Source Electric, Wood
Laundry Main Floor
Exterior
Exterior Feature Deck(s), Porch(es), Screened
Parking Features Garage - Front Entry
Garage Spaces 1.0
Water Access N
View Trees/Woods
Roof Type Shingle
Accessibility None
Porch Deck(s), Porch(es), Screened
Attached Garage 1
Total Parking Spaces 1
Garage Y
Building
Lot Description Backs to Trees, Private, Trees/Wooded
Story 2.5
Foundation Permanent
Sewer Private Septic Tank
Water Well
Architectural Style Colonial
Level or Stories 2.5
Additional Building Above Grade, Below Grade
New Construction N
Schools
Elementary Schools Huntingtown
Middle Schools Plum Point
High Schools Huntingtown
School District Calvert County Public Schools
Others
Senior Community No
Tax ID 0502100592
Ownership Fee Simple
SqFt Source Assessor
Special Listing Condition Standard
Read Less Info
Want to know what your home might be worth? Contact us for a FREE valuation!

Our team is ready to help you sell your home for the highest possible price ASAP

Bought with Terri Lynn Hamrick • O Brien Realty

"My job is to find and attract mastery-based agents to the office, protect the culture, and make sure everyone is happy! "
14291 Park Meadow Drive Suite 500, Chantilly, VA, 20151






