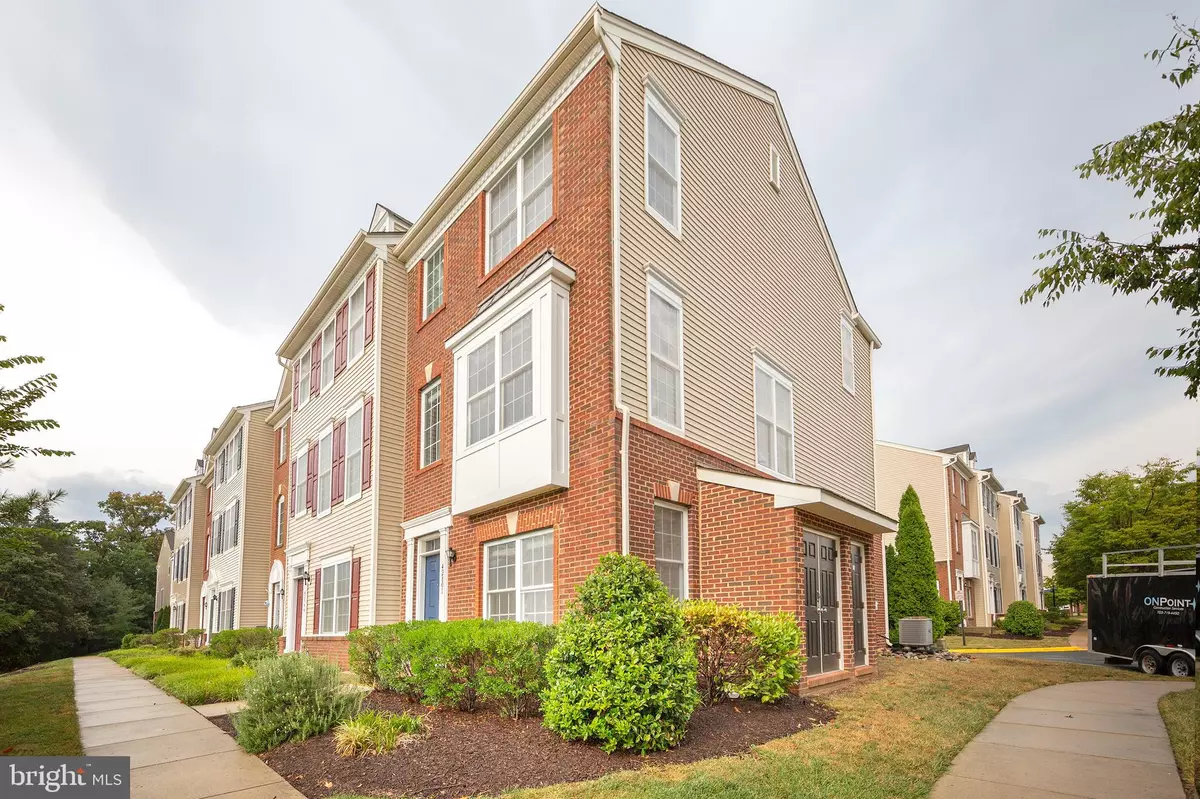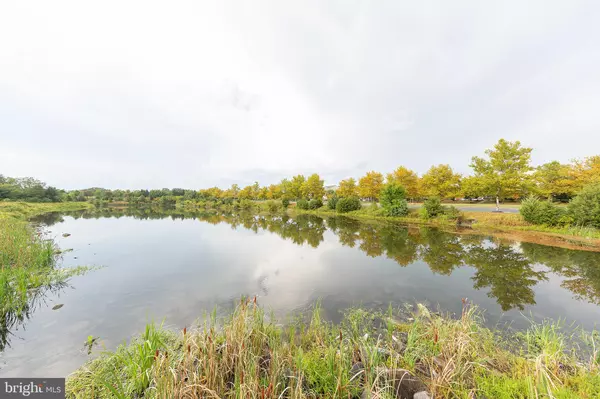$540,000
$537,000
0.6%For more information regarding the value of a property, please contact us for a free consultation.
4 Beds
4 Baths
1,641 SqFt
SOLD DATE : 11/20/2023
Key Details
Sold Price $540,000
Property Type Condo
Sub Type Condo/Co-op
Listing Status Sold
Purchase Type For Sale
Square Footage 1,641 sqft
Price per Sqft $329
Subdivision Amberlea At South Riding
MLS Listing ID VALO2057578
Sold Date 11/20/23
Style Other
Bedrooms 4
Full Baths 3
Half Baths 1
Condo Fees $332/mo
HOA Y/N N
Abv Grd Liv Area 1,274
Originating Board BRIGHT
Year Built 2013
Annual Tax Amount $3,996
Tax Year 2023
Property Description
Pending contract return to the market, the buyer couldn't fulfill his obligations, their loss is your gain,
If you're seeking a home that bathes in natural light throughout the day, boasts picturesque lake views from your bedroom, and offers the convenience of family picnics by the nearby lake, then look no further - this is the perfect house for you.
This meticulously cared-for property underwent a significant transformation in 2020, leaving no stone unturned. The seller invested in extensive renovations, enhancing every aspect of this stunning home. Updates included brand-new flooring throughout the entire house, a fresh coat of paint that revitalizes the entire living space, the addition of a state-of-the-art double oven in the kitchen, and the installation of a modern washer and dryer. Furthermore, the HVAC system's evaporator was also replaced, ensuring optimal climate control and energy efficiency.
Don't let this incredible opportunity slip through your fingers. This house truly has it all, combining the comfort and style you desire with a location that offers a lifestyle like no other.
Additionally, you'll become part of a thriving community that provides an abundance of amenities to enrich your daily life. Enjoy access to not one, but four swimming pools for those hot summer days, a fully-equipped fitness center to keep you active and healthy, a community center for gatherings and events, a basketball court for sports enthusiasts, a tot lot for the little ones to play, and much more.
Seize the chance to make this beautiful house your new home – a place where natural light, stunning lake views, and family picnics by the lake are all within reach. Your dream lifestyle awaits!
Full in-law Suite first floor
Location
State VA
County Loudoun
Zoning PDH4
Direction Southwest
Rooms
Other Rooms Living Room, Primary Bedroom, Bedroom 2, Bedroom 3, Bedroom 4, Kitchen, Bathroom 2, Primary Bathroom, Full Bath
Basement Fully Finished, Front Entrance, Garage Access, Walkout Level
Interior
Interior Features Attic, Built-Ins, Carpet, Ceiling Fan(s), Combination Kitchen/Dining, Dining Area, Entry Level Bedroom, Floor Plan - Open, Kitchen - Gourmet, Kitchen - Island, Kitchen - Table Space, Primary Bath(s), Recessed Lighting, Upgraded Countertops, Tub Shower, Walk-in Closet(s), Wood Floors
Hot Water Electric
Heating Forced Air
Cooling Central A/C
Flooring Hardwood
Equipment Built-In Microwave, Built-In Range, Dishwasher, Disposal, Dryer, Microwave, Oven/Range - Gas, Refrigerator, Stainless Steel Appliances, Washer, Water Heater
Fireplace N
Appliance Built-In Microwave, Built-In Range, Dishwasher, Disposal, Dryer, Microwave, Oven/Range - Gas, Refrigerator, Stainless Steel Appliances, Washer, Water Heater
Heat Source Natural Gas
Laundry Main Floor
Exterior
Parking Features Garage - Rear Entry, Garage Door Opener, Inside Access
Garage Spaces 5.0
Amenities Available Community Center, Swimming Pool, Tot Lots/Playground, Fitness Center
Water Access N
View Lake
Roof Type Asphalt
Accessibility None
Attached Garage 2
Total Parking Spaces 5
Garage Y
Building
Story 3
Foundation Brick/Mortar, Wood
Sewer Public Sewer
Water Public
Architectural Style Other
Level or Stories 3
Additional Building Above Grade, Below Grade
New Construction N
Schools
Elementary Schools Liberty
Middle Schools J. Michael Lunsford
High Schools Freedom
School District Loudoun County Public Schools
Others
Pets Allowed Y
HOA Fee Include Trash,Water,Insurance
Senior Community No
Tax ID 164189461007
Ownership Condominium
Special Listing Condition Standard
Pets Allowed Dogs OK, Cats OK
Read Less Info
Want to know what your home might be worth? Contact us for a FREE valuation!

Our team is ready to help you sell your home for the highest possible price ASAP

Bought with Lucia Mendoza • KW United

"My job is to find and attract mastery-based agents to the office, protect the culture, and make sure everyone is happy! "
14291 Park Meadow Drive Suite 500, Chantilly, VA, 20151






