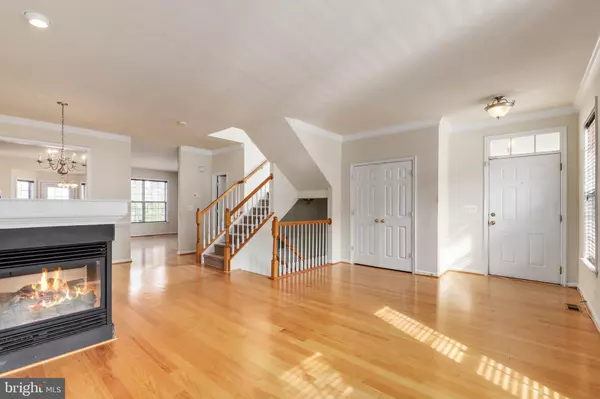$442,000
$439,900
0.5%For more information regarding the value of a property, please contact us for a free consultation.
3 Beds
4 Baths
2,760 SqFt
SOLD DATE : 11/17/2023
Key Details
Sold Price $442,000
Property Type Townhouse
Sub Type End of Row/Townhouse
Listing Status Sold
Purchase Type For Sale
Square Footage 2,760 sqft
Price per Sqft $160
Subdivision Port Aquia
MLS Listing ID VAST2024832
Sold Date 11/17/23
Style Colonial
Bedrooms 3
Full Baths 3
Half Baths 1
HOA Fees $50/qua
HOA Y/N Y
Abv Grd Liv Area 1,876
Originating Board BRIGHT
Year Built 2005
Annual Tax Amount $3,233
Tax Year 2022
Lot Size 3,328 Sqft
Acres 0.08
Property Description
Welcome home to this brick-front, end unit townhome that is the largest model in the quaint Port Aquia community. As you step inside, you are greeted by tons of natural light on this open floor plan with it's gleaming hardwood floors and recessed lighting. You will appreciate the three-sided fireplace that you can enjoy from both the living room and dining room. Make your way to the back of the home and the chef of the home will love cooking in this spacious kitchen. There is a bonus area next to the kitchen with a modern accent wall. Walk out on the deck for grilling and plenty of room for outdoor dining. Make your way upstairs to the three well-sized bedrooms including the spacious primary bedroom suite with its two closets. The attached bathroom has an renovated walk-in shower and a soaking tub along with separate sinks. The fully finished, walk-out basement has a huge rec room that has been a great area for entertaining and relaxing. There is a good size other room, a renovated bathroom, and the laundry room located down here as well. New basement carpet 2023. The backyard is fenced in and boasts brick pavers for a convenient patio and a pergola for a great area for outdoor dining. Port Aquia is a small community that is nestled in privacy located off of Route 1. Close proximity to I95, Quantico base, shopping, schools, and commuting options. Move in ready!
Location
State VA
County Stafford
Zoning R2
Rooms
Basement Rear Entrance, Fully Finished
Interior
Interior Features Kitchen - Table Space, Ceiling Fan(s)
Hot Water Natural Gas
Heating Forced Air
Cooling Central A/C
Flooring Carpet, Hardwood
Fireplaces Number 1
Equipment Dishwasher, Disposal, Dryer, Stove, Washer, Built-In Microwave
Fireplace Y
Appliance Dishwasher, Disposal, Dryer, Stove, Washer, Built-In Microwave
Heat Source Natural Gas
Exterior
Exterior Feature Deck(s), Porch(es)
Garage Spaces 2.0
Water Access N
Accessibility None
Porch Deck(s), Porch(es)
Total Parking Spaces 2
Garage N
Building
Story 3
Foundation Other
Sewer Public Sewer
Water Public
Architectural Style Colonial
Level or Stories 3
Additional Building Above Grade, Below Grade
New Construction N
Schools
Middle Schools Shirley C. Heim
School District Stafford County Public Schools
Others
Pets Allowed N
HOA Fee Include Trash,Snow Removal
Senior Community No
Tax ID 21-W-1- -28
Ownership Fee Simple
SqFt Source Estimated
Special Listing Condition Standard
Read Less Info
Want to know what your home might be worth? Contact us for a FREE valuation!

Our team is ready to help you sell your home for the highest possible price ASAP

Bought with Kathryn Dorr • Move4Free Realty, LLC
"My job is to find and attract mastery-based agents to the office, protect the culture, and make sure everyone is happy! "
14291 Park Meadow Drive Suite 500, Chantilly, VA, 20151






