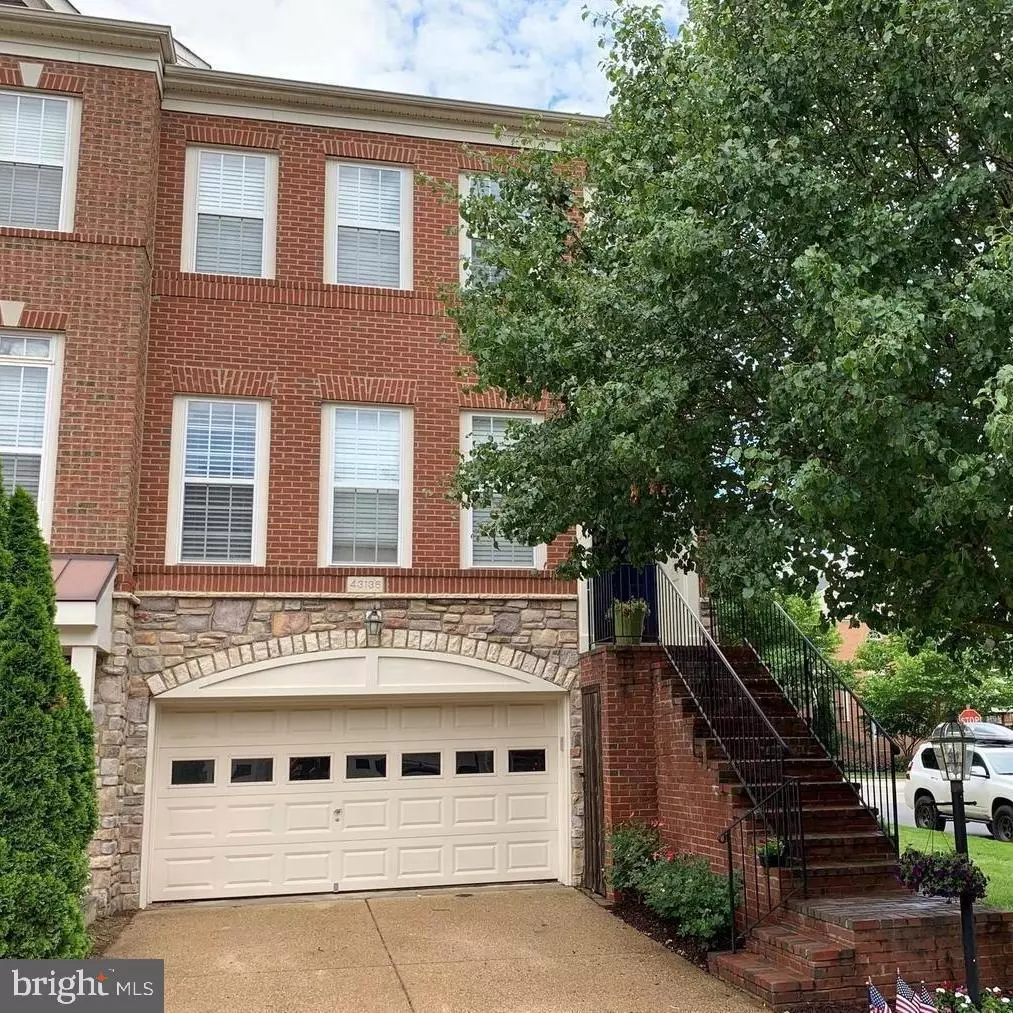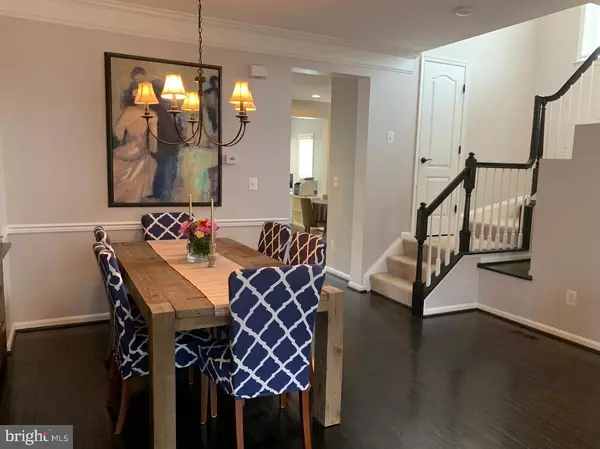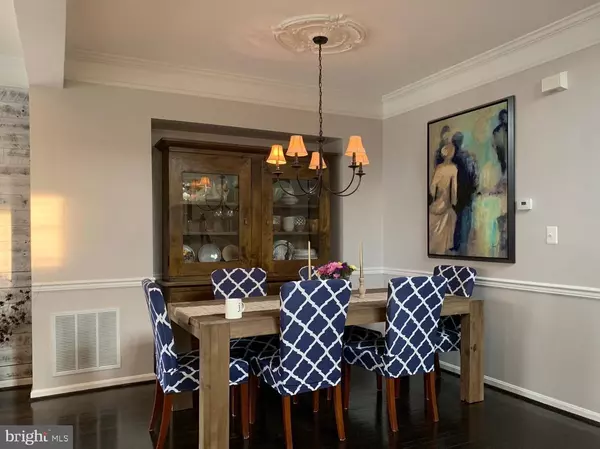$689,900
$689,900
For more information regarding the value of a property, please contact us for a free consultation.
3 Beds
4 Baths
2,604 SqFt
SOLD DATE : 10/27/2023
Key Details
Sold Price $689,900
Property Type Townhouse
Sub Type End of Row/Townhouse
Listing Status Sold
Purchase Type For Sale
Square Footage 2,604 sqft
Price per Sqft $264
Subdivision Broadlands South
MLS Listing ID VALO2057796
Sold Date 10/27/23
Style Colonial
Bedrooms 3
Full Baths 2
Half Baths 2
HOA Fees $191/mo
HOA Y/N Y
Abv Grd Liv Area 2,604
Originating Board BRIGHT
Year Built 2004
Annual Tax Amount $5,653
Tax Year 2023
Lot Size 2,613 Sqft
Acres 0.06
Property Description
LOCATION - LOCATION - LOCATION !!! Beautiful 3 level brick and stone end unit townhouse located in Broadlands South. Designer touches and upgrades through out. Rarely available end unit with tons of parking. 3 level bump-out that makes this townhouse feel very open and large. Huge master bedroom with walk-in closet. All bedroom closets have organizers. Laundry upstairs. Granite counters and stainless steel appliances. Recently refinished hardwood floors and newer carpet. Spacious rec-room in lower level that is great for entertaining. Very private and tranquil backyard with mature trees and new sod. Perfect tree in the front yard that provides great shade on sunny days and privacy from the street. Upgraded garage with garage tech flooring and wall mounting system + tons of storage space. Very commuter friendly with a short drive to soon to be completed Ashburn Metro Stop, Greenway Toll Road and Park and Ride. Walk to schools, pools, playgrounds, tennis courts, restaurants, shops and more.
Location
State VA
County Loudoun
Zoning RESIDENTIAL
Rooms
Basement Garage Access, Walkout Level
Main Level Bedrooms 3
Interior
Interior Features Crown Moldings, Wood Floors, Window Treatments, Walk-in Closet(s), Recessed Lighting, Pantry, Floor Plan - Open
Hot Water Natural Gas
Heating Central
Cooling Central A/C
Flooring Hardwood, Carpet, Ceramic Tile
Fireplaces Number 1
Fireplaces Type Fireplace - Glass Doors
Equipment Built-In Microwave, Cooktop - Down Draft, Dishwasher, Disposal, Cooktop, Icemaker, Oven - Double, Refrigerator, Stainless Steel Appliances, Washer, Dryer
Fireplace Y
Window Features Screens
Appliance Built-In Microwave, Cooktop - Down Draft, Dishwasher, Disposal, Cooktop, Icemaker, Oven - Double, Refrigerator, Stainless Steel Appliances, Washer, Dryer
Heat Source Natural Gas
Laundry Upper Floor
Exterior
Parking Features Garage - Front Entry, Inside Access
Garage Spaces 2.0
Fence Board, Privacy, Rear
Utilities Available Cable TV, Natural Gas Available, Phone Available, Water Available
Amenities Available Basketball Courts, Bike Trail, Jog/Walk Path, Pool Mem Avail, Swimming Pool, Tennis Courts, Tot Lots/Playground
Water Access N
View Trees/Woods
Roof Type Composite
Accessibility 2+ Access Exits, Accessible Switches/Outlets
Attached Garage 2
Total Parking Spaces 2
Garage Y
Building
Lot Description Landscaping, Level, Rear Yard, SideYard(s)
Story 3
Foundation Slab
Sewer Public Sewer
Water Public
Architectural Style Colonial
Level or Stories 3
Additional Building Above Grade, Below Grade
Structure Type Dry Wall
New Construction N
Schools
Elementary Schools Mill Run
Middle Schools Eagle Ridge
High Schools Briar Woods
School District Loudoun County Public Schools
Others
Pets Allowed Y
HOA Fee Include High Speed Internet,Snow Removal,Trash
Senior Community No
Tax ID 119164271000
Ownership Fee Simple
SqFt Source Estimated
Special Listing Condition Standard
Pets Allowed Dogs OK
Read Less Info
Want to know what your home might be worth? Contact us for a FREE valuation!

Our team is ready to help you sell your home for the highest possible price ASAP

Bought with Colette K LaForest • Redfin Corporation
"My job is to find and attract mastery-based agents to the office, protect the culture, and make sure everyone is happy! "
14291 Park Meadow Drive Suite 500, Chantilly, VA, 20151






