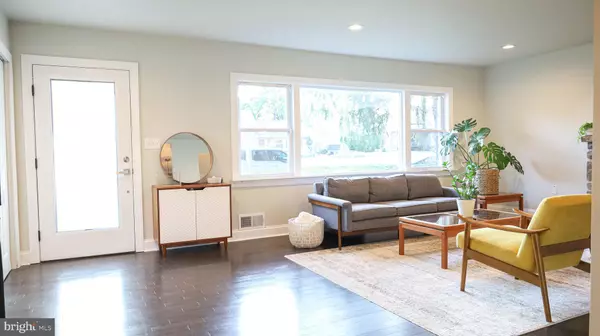$450,000
$450,000
For more information regarding the value of a property, please contact us for a free consultation.
4 Beds
3 Baths
3,004 SqFt
SOLD DATE : 11/17/2023
Key Details
Sold Price $450,000
Property Type Single Family Home
Sub Type Detached
Listing Status Sold
Purchase Type For Sale
Square Footage 3,004 sqft
Price per Sqft $149
Subdivision Stoneybrook
MLS Listing ID MDBC2076966
Sold Date 11/17/23
Style Split Level
Bedrooms 4
Full Baths 3
HOA Y/N N
Abv Grd Liv Area 2,447
Originating Board BRIGHT
Year Built 1956
Annual Tax Amount $4,188
Tax Year 2022
Lot Size 0.271 Acres
Acres 0.27
Lot Dimensions 1.00 x
Property Description
Stunning recent renovation in the highly sought after community of Fieldstone!! This sun drenched massive split level boasts over 3000 sq ft with 4 finished levels, 4 bedrooms (including a master suite), a home office, and 3 full bathrooms! To top it off, this Randallstown masterpiece has tons of bonus features including - a wet bar, 2 fireplaces and in home wood/coal burning grille!! The gourmet kitchen features a Samsung Stainless Steel Appliance package with a WiFi Enable French Door Smart Refrigerator, 5 Burner Gas Stove and Top Control 3 Rack Dishwasher! Not to mention the 6 ft long granite covered island overlooking the spacious standalone dining room! Complete with 42 inch custom Faircrest soft close cabinets, and a Lazy Susan with stainless steel racks, this kitchen is built for entertaining. Sitting on over a quarter acre of land, this beauty has a 4 car driveway, huge backyard, stand-alone shed, and a fenced in back yard! Complementary Home Warranty for added peace of mind. Schedule your showing today!
Location
State MD
County Baltimore
Zoning RESIDENTIAL
Rooms
Basement Fully Finished
Interior
Interior Features Wet/Dry Bar, Wood Floors
Hot Water Natural Gas
Heating Central
Cooling Central A/C
Fireplaces Number 2
Fireplace Y
Heat Source Natural Gas
Exterior
Exterior Feature Patio(s)
Garage Spaces 4.0
Fence Wood
Water Access N
Accessibility None
Porch Patio(s)
Total Parking Spaces 4
Garage N
Building
Story 2
Foundation Slab
Sewer Public Sewer
Water Public
Architectural Style Split Level
Level or Stories 2
Additional Building Above Grade, Below Grade
New Construction N
Schools
School District Baltimore County Public Schools
Others
Senior Community No
Tax ID 04020202203420
Ownership Fee Simple
SqFt Source Assessor
Special Listing Condition Standard
Read Less Info
Want to know what your home might be worth? Contact us for a FREE valuation!

Our team is ready to help you sell your home for the highest possible price ASAP

Bought with Juanita Matthews • EXP Realty, LLC

"My job is to find and attract mastery-based agents to the office, protect the culture, and make sure everyone is happy! "
14291 Park Meadow Drive Suite 500, Chantilly, VA, 20151






