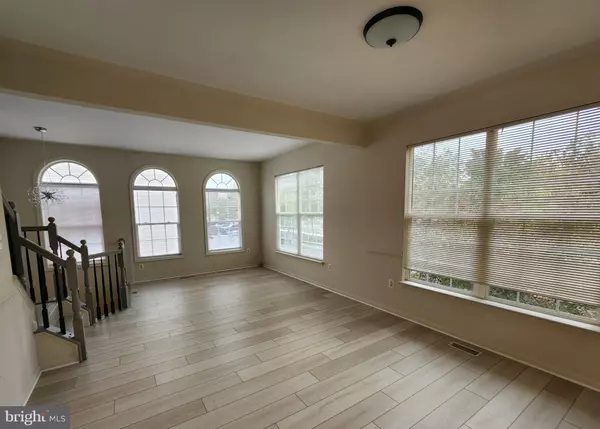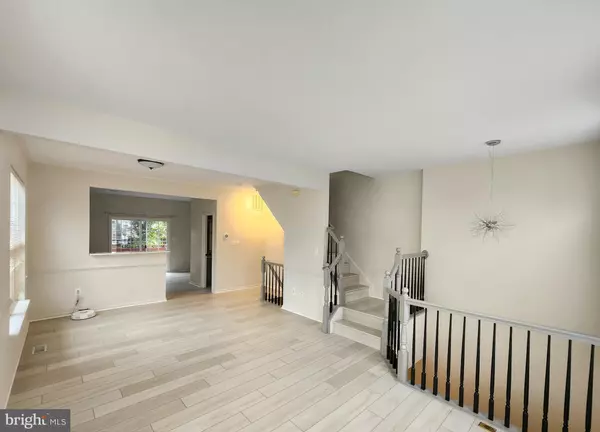$499,000
$499,000
For more information regarding the value of a property, please contact us for a free consultation.
2 Beds
3 Baths
1,593 SqFt
SOLD DATE : 11/17/2023
Key Details
Sold Price $499,000
Property Type Townhouse
Sub Type End of Row/Townhouse
Listing Status Sold
Purchase Type For Sale
Square Footage 1,593 sqft
Price per Sqft $313
Subdivision Hearthside At Flynns Crossing
MLS Listing ID VALO2057740
Sold Date 11/17/23
Style Other
Bedrooms 2
Full Baths 2
Half Baths 1
HOA Fees $225/mo
HOA Y/N Y
Abv Grd Liv Area 1,593
Originating Board BRIGHT
Year Built 2004
Annual Tax Amount $3,683
Tax Year 2023
Property Description
Spacious End unit town home/Condo. . All three levels above ground. Large Palladium windows. Bright and sunny.
All three level hardwood LVP flooring All new appliance in Kitchen, New high end qurtz kitchen counter top, , New bathroom Vanity cabinet, Sink, light.mirror, and faucet, All New electrical led light fixture and smoke detectors Wood deck and fence patio.
Ground Floor: Foyer, Recreation room (can be doubled as a guest room or a home office) and Laundry closet. Sliding door to backyard with fence yard . Attached garage and driveway. Fireplace with Rec room
First Floor: Living/Family room, powder room (Half bath), Dining area and Kitchen. Large deck off the Kitchen area.
Second Floor: Two master suites with two attached full bath.
Great neighborhood. Top schools in Loudoun county. Walk to restaurants, shopping, bank, silver line metro station, nature trail, etc. One minute to I-267.
Location
State VA
County Loudoun
Zoning R16
Interior
Interior Features Kitchen - Eat-In
Hot Water Natural Gas
Heating Forced Air
Cooling Central A/C
Flooring Luxury Vinyl Plank
Fireplaces Number 1
Fireplace Y
Heat Source Natural Gas
Exterior
Parking Features Garage - Front Entry
Garage Spaces 1.0
Parking On Site 1
Utilities Available Cable TV Available, Electric Available, Natural Gas Available, Phone Available, Water Available, Sewer Available
Amenities Available Common Grounds
Water Access N
Roof Type Asphalt
Accessibility None
Attached Garage 1
Total Parking Spaces 1
Garage Y
Building
Lot Description Corner, Level, SideYard(s)
Story 3
Foundation Slab
Sewer Public Sewer
Water Public
Architectural Style Other
Level or Stories 3
Additional Building Above Grade, Below Grade
Structure Type Dry Wall
New Construction N
Schools
Elementary Schools Discovery
High Schools Rock Ridge
School District Loudoun County Public Schools
Others
Pets Allowed N
HOA Fee Include Snow Removal,Trash,Common Area Maintenance,Ext Bldg Maint
Senior Community No
Tax ID 088261362008
Ownership Condominium
Acceptable Financing Cash, Conventional
Listing Terms Cash, Conventional
Financing Cash,Conventional
Special Listing Condition Standard
Read Less Info
Want to know what your home might be worth? Contact us for a FREE valuation!

Our team is ready to help you sell your home for the highest possible price ASAP

Bought with Kristine F Condie • Long & Foster Real Estate, Inc.

"My job is to find and attract mastery-based agents to the office, protect the culture, and make sure everyone is happy! "
14291 Park Meadow Drive Suite 500, Chantilly, VA, 20151






