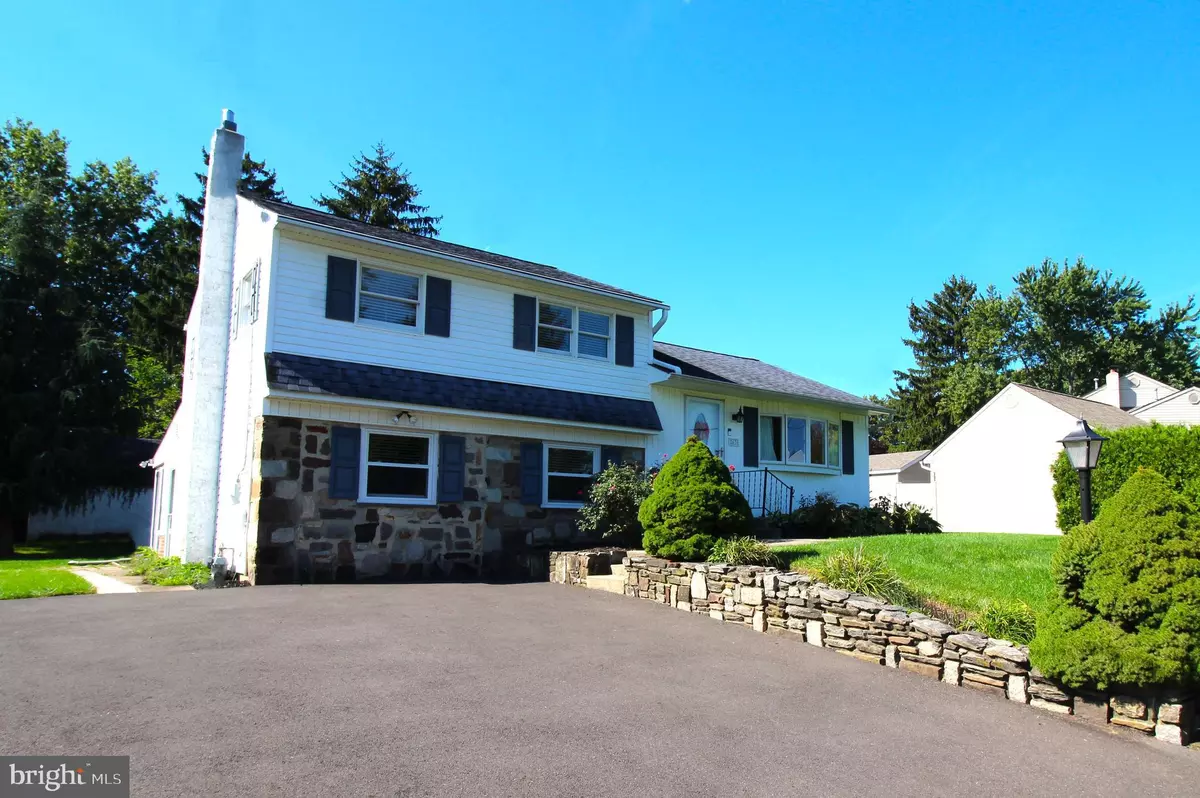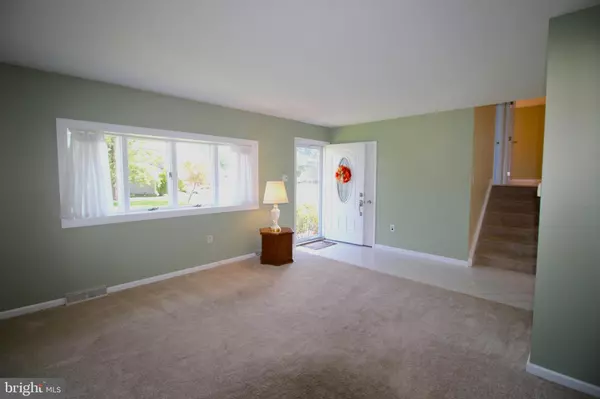$435,000
$400,000
8.8%For more information regarding the value of a property, please contact us for a free consultation.
3 Beds
2 Baths
1,545 SqFt
SOLD DATE : 11/17/2023
Key Details
Sold Price $435,000
Property Type Single Family Home
Sub Type Detached
Listing Status Sold
Purchase Type For Sale
Square Footage 1,545 sqft
Price per Sqft $281
Subdivision Brookdale Gdns
MLS Listing ID PABU2058598
Sold Date 11/17/23
Style Split Level
Bedrooms 3
Full Baths 1
Half Baths 1
HOA Y/N N
Abv Grd Liv Area 1,545
Originating Board BRIGHT
Year Built 1963
Annual Tax Amount $4,255
Tax Year 2022
Lot Size 10,800 Sqft
Acres 0.25
Lot Dimensions 80.00 x 135.00
Property Description
This well maintained split level home in the desirable Brookdale Gardens neighborhood sits on a large private lot, has been very well cared for by the previous owner, and is finished with top quality fixtures. Its centrally located, close to plenty of outdoor activities and walking trails, shopping, entertainment, and world class dining options. Centennial School district and quick commutes to Warrington, Doylestown, or Hatboro along with easy access to the train and major roads like 611 and York Rd. Professionally landscaped, recently painted, and each room has multiple windows filling them all with plenty of natural light. Beautiful hardwood floors in the bedrooms along with lots of closet space, an updated eat in kitchen, and a versatile finished basement that includes recessed lighting and an additional half bathroom. This adds even more living area to an already spacious home. At the rear of the basement are a set of glass doors that lead you to the bright and airy enclosed patio. This room is temperature controlled and each casement window is also screened so you can enjoy this open space year round. Through the double doors in the kitchen and you'll find the back deck overlooking the expansive yard and electrified shed, perfect for relaxing or entertaining and enjoying the outdoors. A quiet street and large driveway round out this gorgeous home so come see it today and call it your own!
Location
State PA
County Bucks
Area Warminster Twp (10149)
Zoning R2
Rooms
Basement Fully Finished
Interior
Interior Features Attic/House Fan, Carpet, Ceiling Fan(s), Combination Kitchen/Dining, Family Room Off Kitchen, Kitchen - Eat-In, Recessed Lighting, Wood Floors
Hot Water Natural Gas
Cooling Central A/C
Flooring Hardwood, Ceramic Tile, Carpet
Equipment Stainless Steel Appliances
Fireplace N
Window Features Casement,Double Hung,Screens
Appliance Stainless Steel Appliances
Heat Source Natural Gas
Laundry Basement
Exterior
Exterior Feature Deck(s), Patio(s), Enclosed, Screened
Garage Spaces 4.0
Fence Partially, Chain Link, Privacy
Water Access N
Accessibility None
Porch Deck(s), Patio(s), Enclosed, Screened
Total Parking Spaces 4
Garage N
Building
Lot Description Front Yard, Landscaping, Partly Wooded, Private, Rear Yard
Story 2
Foundation Block
Sewer Public Sewer
Water Public
Architectural Style Split Level
Level or Stories 2
Additional Building Above Grade
New Construction N
Schools
School District Centennial
Others
Senior Community No
Tax ID 49-017-355
Ownership Fee Simple
SqFt Source Assessor
Special Listing Condition Standard
Read Less Info
Want to know what your home might be worth? Contact us for a FREE valuation!

Our team is ready to help you sell your home for the highest possible price ASAP

Bought with Anastasia Gelashvili • RE/MAX Keystone
"My job is to find and attract mastery-based agents to the office, protect the culture, and make sure everyone is happy! "
14291 Park Meadow Drive Suite 500, Chantilly, VA, 20151






