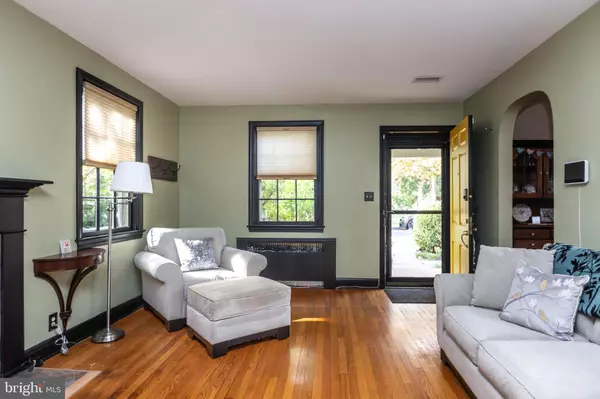$450,000
$439,900
2.3%For more information regarding the value of a property, please contact us for a free consultation.
4 Beds
3 Baths
2,479 SqFt
SOLD DATE : 11/17/2023
Key Details
Sold Price $450,000
Property Type Single Family Home
Sub Type Detached
Listing Status Sold
Purchase Type For Sale
Square Footage 2,479 sqft
Price per Sqft $181
Subdivision Belvedere Square
MLS Listing ID MDBA2099038
Sold Date 11/17/23
Style Traditional
Bedrooms 4
Full Baths 2
Half Baths 1
HOA Y/N N
Abv Grd Liv Area 1,879
Originating Board BRIGHT
Year Built 1929
Annual Tax Amount $5,528
Tax Year 2022
Lot Size 8,250 Sqft
Acres 0.19
Property Description
This is your opportunity to own something special in Baltimore, an oasis nestled amongst beautiful landscaping in a super convenient location. Although you may not feel like you are in the city here, this home is ¼ mile from Belvedere Square, a couple miles to Towson Town Center, near multiple universities (Towson State, JHU, Morgan State) and close to major routes such as 83 & 695. This home has many recent updates while still boasting the style and charm of the design features; hardwood floors, open kitchen, designed for a chef with heated slate floors, front living room with wood burning fireplace insert, richly decorated den/study with ½ bath on middle floor, 3-season sunroom with skylights, ceiling fans and hardwood floors overlooking the expansive rear yard, finished lower level with LVP, a large bedroom and full bathroom with designer tile, large storage house/shed, fenced rear yards, off-street parking, roof 2016, hot water heater and boiler 2014, A/C 2020, 200 amp electrical service, and so much more.
Location
State MD
County Baltimore City
Zoning R-3
Rooms
Other Rooms Living Room, Dining Room, Primary Bedroom, Bedroom 2, Bedroom 3, Bedroom 4, Kitchen, Study, Sun/Florida Room, Laundry, Utility Room, Bathroom 1, Bathroom 2, Half Bath
Basement Improved, Interior Access, Full
Interior
Interior Features Ceiling Fan(s), Combination Kitchen/Dining, Floor Plan - Traditional, Kitchen - Island, Skylight(s), Stove - Wood, Wood Floors, Window Treatments
Hot Water Natural Gas
Heating Radiator
Cooling Ceiling Fan(s), Central A/C
Flooring Wood, Ceramic Tile, Tile/Brick
Fireplaces Number 1
Fireplaces Type Insert, Mantel(s), Wood
Equipment Dishwasher, Dryer, Extra Refrigerator/Freezer, Refrigerator, Range Hood, Stove, Washer, Water Heater
Fireplace Y
Window Features Double Pane,Screens,Skylights
Appliance Dishwasher, Dryer, Extra Refrigerator/Freezer, Refrigerator, Range Hood, Stove, Washer, Water Heater
Heat Source Natural Gas
Laundry Lower Floor
Exterior
Exterior Feature Porch(es), Patio(s)
Garage Spaces 3.0
Fence Rear, Wood
Water Access N
Roof Type Architectural Shingle
Accessibility None
Porch Porch(es), Patio(s)
Total Parking Spaces 3
Garage N
Building
Lot Description Front Yard, Landscaping, Rear Yard
Story 3.5
Foundation Other
Sewer Public Sewer
Water Public
Architectural Style Traditional
Level or Stories 3.5
Additional Building Above Grade, Below Grade
New Construction N
Schools
School District Baltimore City Public Schools
Others
Senior Community No
Tax ID 0327565138A024
Ownership Fee Simple
SqFt Source Assessor
Security Features Electric Alarm,Monitored
Special Listing Condition Standard
Read Less Info
Want to know what your home might be worth? Contact us for a FREE valuation!

Our team is ready to help you sell your home for the highest possible price ASAP

Bought with Jonathan S Lahey • EXP Realty, LLC

"My job is to find and attract mastery-based agents to the office, protect the culture, and make sure everyone is happy! "
14291 Park Meadow Drive Suite 500, Chantilly, VA, 20151






