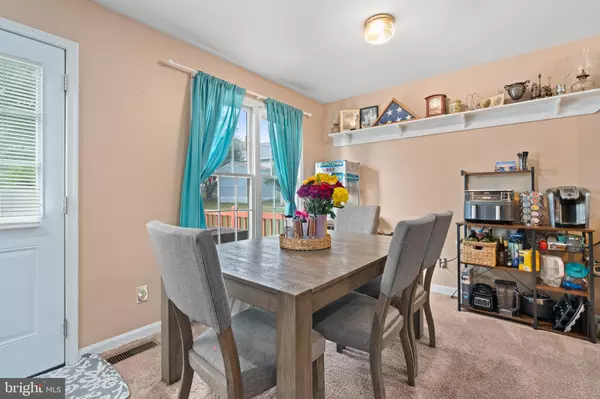$389,900
$389,900
For more information regarding the value of a property, please contact us for a free consultation.
3 Beds
2 Baths
1,296 SqFt
SOLD DATE : 11/15/2023
Key Details
Sold Price $389,900
Property Type Single Family Home
Sub Type Detached
Listing Status Sold
Purchase Type For Sale
Square Footage 1,296 sqft
Price per Sqft $300
Subdivision Enchanted Woods
MLS Listing ID VASP2020308
Sold Date 11/15/23
Style Ranch/Rambler
Bedrooms 3
Full Baths 2
HOA Y/N N
Abv Grd Liv Area 1,296
Originating Board BRIGHT
Year Built 1991
Annual Tax Amount $1,566
Tax Year 2022
Lot Size 0.310 Acres
Acres 0.31
Property Description
Tucked away in a cul-de-sac you will find this lovely home, 11606 Bend Bow Drive! Located just minutes from all of the shopping Fredericksburg has to offer but in a neighborhood where you can get some peace and quiet. This home offers 1 level living with no stairs in the house, plenty of parking, and no HOA. Perfect for a starter home or someone looking to downsize. The large primary bedroom has two closets and an attached primary bathroom. In addition, there are two good sized bedrooms sharing a bathroom for the family or visitors! Walking into the home the first thing you will see is the spacious family room, right next to the dining area and galley kitchen with a gas stove, pantry and a new oversized sink! Going over to the garage there is built in storage for all of your hobbies, be it crafting, camping or anything, you will have the storage you need. Out back there is a flat area for recreation and a shed that conveys. Plus a deck that has seen many family gatherings, and would like to see many more! The bones on this house are good, roof was replaced in spring 2023, the ac was updated within the last 12 months and there is a new sump pump to give you peace of mind. Don't let this home pass you buy, schedule a tour and bring an offer!
Location
State VA
County Spotsylvania
Zoning R1
Rooms
Other Rooms Living Room, Dining Room, Primary Bedroom, Bedroom 2, Bedroom 3, Kitchen, Breakfast Room, Great Room, Laundry, Bedroom 6
Main Level Bedrooms 3
Interior
Interior Features Combination Kitchen/Dining, Entry Level Bedroom, Primary Bath(s), Floor Plan - Open, Ceiling Fan(s)
Hot Water Natural Gas
Heating Forced Air
Cooling Central A/C
Flooring Carpet, Other
Equipment Dishwasher, Disposal, Dryer, Washer, Built-In Microwave, Refrigerator, Stove
Fireplace N
Appliance Dishwasher, Disposal, Dryer, Washer, Built-In Microwave, Refrigerator, Stove
Heat Source Natural Gas
Exterior
Exterior Feature Deck(s), Porch(es)
Parking Features Garage Door Opener
Garage Spaces 2.0
Water Access N
Accessibility None
Porch Deck(s), Porch(es)
Attached Garage 1
Total Parking Spaces 2
Garage Y
Building
Lot Description Cul-de-sac, Irregular, Landscaping
Story 1
Foundation Other
Sewer Public Sewer
Water Public
Architectural Style Ranch/Rambler
Level or Stories 1
Additional Building Above Grade, Below Grade
New Construction N
Schools
Elementary Schools Smith Station
Middle Schools Freedom
High Schools Riverbend
School District Spotsylvania County Public Schools
Others
Senior Community No
Tax ID 22H4-36-
Ownership Fee Simple
SqFt Source Estimated
Special Listing Condition Standard
Read Less Info
Want to know what your home might be worth? Contact us for a FREE valuation!

Our team is ready to help you sell your home for the highest possible price ASAP

Bought with Marc Harbour • Burrell and Associates Realty East Coast Group Inc
"My job is to find and attract mastery-based agents to the office, protect the culture, and make sure everyone is happy! "
14291 Park Meadow Drive Suite 500, Chantilly, VA, 20151






