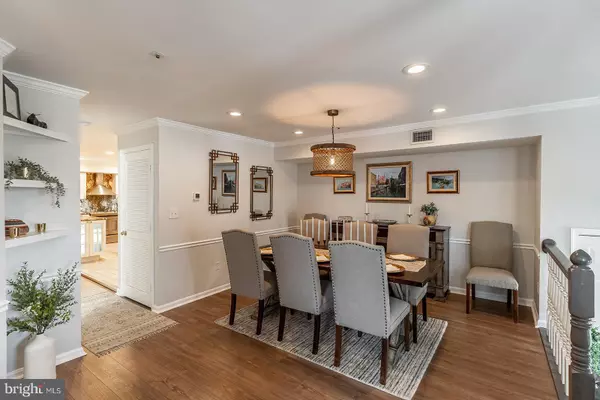$455,000
$444,900
2.3%For more information regarding the value of a property, please contact us for a free consultation.
3 Beds
3 Baths
1,627 SqFt
SOLD DATE : 11/15/2023
Key Details
Sold Price $455,000
Property Type Condo
Sub Type Condo/Co-op
Listing Status Sold
Purchase Type For Sale
Square Footage 1,627 sqft
Price per Sqft $279
Subdivision Barrington Pointe Condos
MLS Listing ID VAPW2060014
Sold Date 11/15/23
Style Back-to-Back
Bedrooms 3
Full Baths 3
Condo Fees $400/mo
HOA Y/N N
Abv Grd Liv Area 1,627
Originating Board BRIGHT
Year Built 1990
Annual Tax Amount $4,448
Tax Year 2022
Property Description
Nestled in the heart of Historic Occoquan, this stunning 2-level condo tells a tale of timeless elegance and modern comfort. Stepping through its doors is like turning the pages of a captivating story, with each room revealing a new chapter.
Begin your journey in the gourmet kitchen, a chapter filled with culinary dreams and artistic inspiration. Granite countertops, stainless steel appliances, and a wine refrigerator set the stage for your culinary creations. This is where you'll host unforgettable gatherings and craft delectable dishes.
As you move forward, the story takes you to the luxury vinyl plank flooring and crown molding that graces the main level, offering a sense of continuity and style. The upstairs, however, unveils a new twist with brand new plush carpeting, inviting you to sink your toes into its warmth.
The master retreat is the climax of the tale, where you'll discover a fully renovated bathroom, a sanctuary within the story. Here, a spa tub and separate standing glass shower transport you to a realm of relaxation and indulgence. It's the perfect escape at the end of a long day.
The living room and the upstairs guest bathroom introduce the element of airiness. Vaulted ceilings create an atmosphere of space, light, and freedom. You'll find yourself lost in the pages of a book or immersed in the story of your own life right by the woodburning fireplace.
In this versatile tale, the first-floor bedroom plays a key role, with its full ensuite bath. It's a character that can adapt to your needs, serving as a welcoming guest room or a productive home office.
With the installation of a new HVAC system in 2021, the story assures comfort and modernity, leaving no loose ends or unresolved plot points.
The story concludes with a promise of serenity. As you sit back and enjoy the peace, you'll appreciate that the condo fee covers all exterior maintenance, landscaping, common ground upkeep, and access to the pool and clubhouse. It's the perfect ending to a captivating story of luxurious living.
Location
State VA
County Prince William
Zoning R6
Rooms
Main Level Bedrooms 1
Interior
Interior Features Breakfast Area, Ceiling Fan(s), Crown Moldings, Dining Area, Family Room Off Kitchen, Walk-in Closet(s), Window Treatments, Wine Storage
Hot Water Electric
Heating Heat Pump(s)
Cooling Central A/C
Flooring Luxury Vinyl Plank, Carpet
Fireplaces Number 1
Fireplaces Type Stone, Wood, Fireplace - Glass Doors
Equipment Built-In Microwave, Refrigerator, Oven/Range - Electric, Dryer - Front Loading, Washer - Front Loading, Dishwasher
Fireplace Y
Appliance Built-In Microwave, Refrigerator, Oven/Range - Electric, Dryer - Front Loading, Washer - Front Loading, Dishwasher
Heat Source Electric
Laundry Dryer In Unit, Washer In Unit
Exterior
Exterior Feature Deck(s), Porch(es)
Parking On Site 2
Amenities Available Club House, Common Grounds, Exercise Room, Meeting Room, Pool - Outdoor, Swimming Pool
Water Access N
Accessibility None
Porch Deck(s), Porch(es)
Garage N
Building
Story 2
Foundation Permanent
Sewer Public Sewer
Water Public
Architectural Style Back-to-Back
Level or Stories 2
Additional Building Above Grade, Below Grade
New Construction N
Schools
Elementary Schools Occoquan
Middle Schools Fred M. Lynn
High Schools Woodbridge
School District Prince William County Public Schools
Others
Pets Allowed Y
HOA Fee Include Common Area Maintenance,Ext Bldg Maint,Insurance,Lawn Maintenance,Management,Pool(s),Reserve Funds,Road Maintenance,Sewer,Water,Trash,Snow Removal
Senior Community No
Tax ID 8393-54-9055.02
Ownership Fee Simple
SqFt Source Assessor
Acceptable Financing FHA, Conventional, Cash, Negotiable, VA, Other
Listing Terms FHA, Conventional, Cash, Negotiable, VA, Other
Financing FHA,Conventional,Cash,Negotiable,VA,Other
Special Listing Condition Standard
Pets Allowed No Pet Restrictions
Read Less Info
Want to know what your home might be worth? Contact us for a FREE valuation!

Our team is ready to help you sell your home for the highest possible price ASAP

Bought with Robert B Burroughs • Partners In Real Estate

"My job is to find and attract mastery-based agents to the office, protect the culture, and make sure everyone is happy! "
14291 Park Meadow Drive Suite 500, Chantilly, VA, 20151






