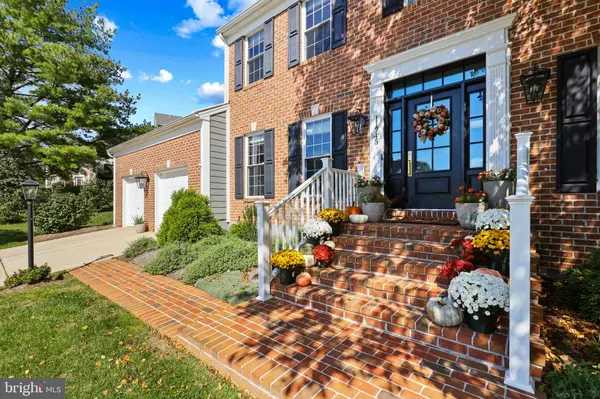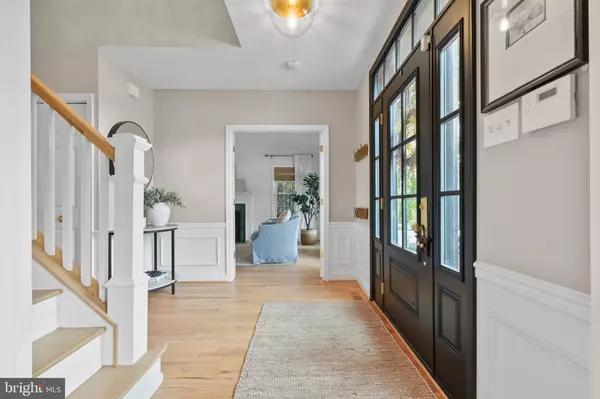$1,215,000
$1,195,000
1.7%For more information regarding the value of a property, please contact us for a free consultation.
5 Beds
5 Baths
4,449 SqFt
SOLD DATE : 11/15/2023
Key Details
Sold Price $1,215,000
Property Type Single Family Home
Sub Type Detached
Listing Status Sold
Purchase Type For Sale
Square Footage 4,449 sqft
Price per Sqft $273
Subdivision Mayfair
MLS Listing ID MDBC2080626
Sold Date 11/15/23
Style Colonial
Bedrooms 5
Full Baths 4
Half Baths 1
HOA Fees $33/ann
HOA Y/N Y
Abv Grd Liv Area 3,584
Originating Board BRIGHT
Year Built 1994
Annual Tax Amount $10,531
Tax Year 2022
Lot Size 0.255 Acres
Acres 0.25
Property Description
Prepare to fall in love with this meticulously renovated, five-bedroom, four full and one half bath sprawling brick and hardi-plank Colonial home with two-car garage in coveted Mayfair. Every inch of this residence has been thoughtfully transformed, with no detail spared, resulting in a property that exudes timeless beauty and modern luxury. From the moment you step inside, the newly refinished wood floors, millwork, and designer lighting will leave you in awe. The grand foyer, featuring a remarkable 2023 Forbes Design Center front door and transoms, is just the beginning. Custom millwork, French doors, and gleaming newly refinished hardwood floors extend from the foyer, and create a sense of sophistication perfectly blended with modern comfort. The home office has been thoughtfully designed with handcrafted bookshelves and built-ins. In the formal living room, a wood-burning fireplace and built-ins with illuminated bookshelves create a warm atmosphere and seamlessly connect to the elegant dining room, perfect for entertaining. The 2020 state-of-the-art dream kitchen is a chef's haven, featuring Bosch appliances, all-new custom cabinetry, an island, and stunning quartz countertops. Adjacent to the kitchen, is the 2020 mudroom and Butlers pantry with beverage fridge. The kitchen gracefully opens to the family room, with a second wood-burning fireplace, and is open to the expansive and sun-soaked sunroom that provides a perfect venue for relaxing or entertaining. A new and modernized staircase leads to the upper level, with four spacious bedrooms, two with brand new plush carpet and built-in desks. New wood flooring is found in the guest bedroom as well as the Primary Suite with double walk-in closets, and a spa-like full bath. A second and third updated full bath with a convenient custom built laundry room complete this level. The lower level has been thoughtfully designed and offers a brand new exercise room, a second family room/recreation room, a fifth bedroom, a fourth full bath, ample storage, and easy access to the yard. Step outside to a brand new custom-built patio with a fire pit, making it the perfect spot for outdoor entertaining. The backyard also features a spacious Trex deck and an adorable playhouse. Additional updates include new Hardi-plank siding, gutters, roof, windows, and exterior glass doors. Access to Blue Ribbon schools. With all the updates and features that this home has to offer, there's absolutely nothing left to do but move in to this truly breathtaking home.
Location
State MD
County Baltimore
Zoning RESIDENTIAL
Rooms
Other Rooms Living Room, Dining Room, Primary Bedroom, Bedroom 2, Bedroom 3, Bedroom 4, Bedroom 5, Kitchen, Family Room, Sun/Florida Room, Exercise Room, Laundry, Mud Room, Other, Office, Recreation Room, Primary Bathroom
Basement Full, Daylight, Full, Fully Finished, Outside Entrance, Walkout Level
Interior
Hot Water Natural Gas
Heating Zoned
Cooling Central A/C, Zoned
Fireplaces Number 2
Fireplace Y
Heat Source Natural Gas
Exterior
Parking Features Garage Door Opener
Garage Spaces 2.0
Water Access N
Accessibility None
Attached Garage 2
Total Parking Spaces 2
Garage Y
Building
Story 3
Foundation Other
Sewer Public Sewer
Water Public
Architectural Style Colonial
Level or Stories 3
Additional Building Above Grade, Below Grade
New Construction N
Schools
Elementary Schools Pinewood
Middle Schools Ridgely
High Schools Dulaney
School District Baltimore County Public Schools
Others
Senior Community No
Tax ID 04082200013208
Ownership Fee Simple
SqFt Source Assessor
Special Listing Condition Standard
Read Less Info
Want to know what your home might be worth? Contact us for a FREE valuation!

Our team is ready to help you sell your home for the highest possible price ASAP

Bought with Shannon Toback • Keller Williams Metropolitan

"My job is to find and attract mastery-based agents to the office, protect the culture, and make sure everyone is happy! "
14291 Park Meadow Drive Suite 500, Chantilly, VA, 20151






