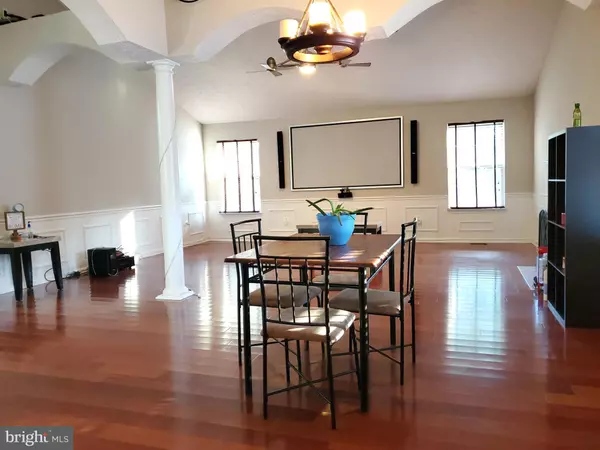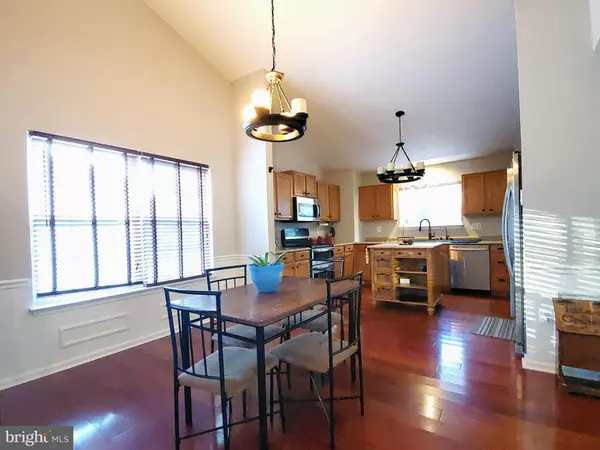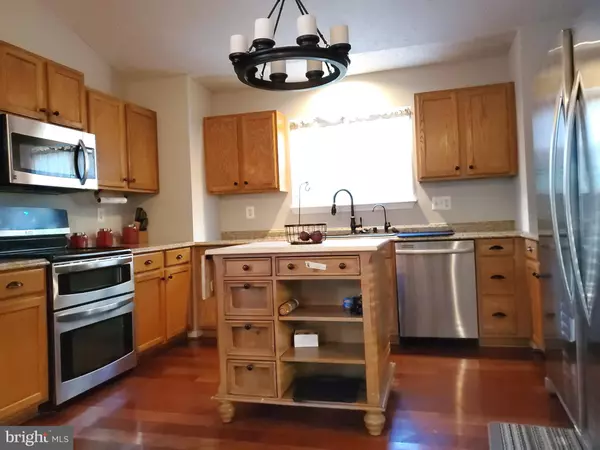$455,000
$450,000
1.1%For more information regarding the value of a property, please contact us for a free consultation.
5 Beds
3 Baths
2,950 SqFt
SOLD DATE : 11/14/2023
Key Details
Sold Price $455,000
Property Type Single Family Home
Sub Type Detached
Listing Status Sold
Purchase Type For Sale
Square Footage 2,950 sqft
Price per Sqft $154
Subdivision East Waldorf
MLS Listing ID MDCH2026014
Sold Date 11/14/23
Style Colonial
Bedrooms 5
Full Baths 3
HOA Y/N N
Abv Grd Liv Area 1,550
Originating Board BRIGHT
Year Built 2005
Annual Tax Amount $5,285
Tax Year 2022
Lot Size 0.520 Acres
Acres 0.52
Property Description
Opportunity is knocking as this stunning Waldorf home is back on the market! Adorned with some newly installed carpeting and decorated in a fresh coat of paint with eye-popping trim accents, this residence radiates a sense of renewed luxury. Nestled in a prime location, this magnificent split foyer residence beckons with its graceful charm. Positioned conveniently close to major commuter routes, schools, numerous shopping venues, many dining establishments, and a plethora of recreational amenities, it offers a lifestyle of unparalleled convenience. Spanning generously, this residence boasts an impressive layout comprising of 5 bedrooms and 3 bathrooms, thoughtfully designed to accommodate everyone. The finished basement serves as an epitome of space and versatility, ensuring that every member of the household finds their haven of comfort. Upon entering through the front door, you are welcomed into an open and flowing floorplan, where the living room boasts a media system, the dining room blends nicely in this gathering place, and the kitchen stands adorned with stainless steel appliances, including an expansive refrigerator and freezer that redefines culinary possibilities. Additionally, on this upper level, you'll discover 3 generously proportioned bedrooms and 2 full bathrooms. Among them, the primary suite stands as a crowning jewel, featuring a soaking tub, a separate rejuvenating shower, and a walk-in closet that promises an abundance of storage and style. The lower level of this residence unfolds into a spacious recreational haven, ideal for unwinding and entertaining. Additionally, 2 more well-appointed bedrooms (one is in need of carpet) and a full bathroom ensure both privacy and convenience. Stepping outside from the lower level, you'll be captivated by the allure of the rear deck, a seamless extension of your living space. Surrounded by nature's tranquility and enveloped by wooded views, this outdoor oasis invites you to experience serenity in your own backyard. A storage shed adds functionality while maintaining the pristine aesthetics of the surroundings. In summary, this Waldorf home goes beyond expectations, combining luxury and practicality seamlessly. From its elegant interiors to its serene outdoor space, every aspect invites you to enjoy a life of comfort, style, and convenience. Just in case you were wondering, there is NO HOA! Come and experience modern living at its finest in this exceptional residence. Schedule your showing TODAY!
Location
State MD
County Charles
Zoning RO
Rooms
Basement Rear Entrance, Fully Finished
Main Level Bedrooms 3
Interior
Interior Features Attic, Breakfast Area, Kitchen - Country, Combination Kitchen/Dining, Chair Railings, Upgraded Countertops, Window Treatments, Primary Bath(s), Wood Floors, Wainscotting, Crown Moldings
Hot Water Electric
Heating Forced Air, Heat Pump(s)
Cooling Central A/C
Fireplaces Number 1
Fireplaces Type Gas/Propane
Equipment Disposal, Dryer, Exhaust Fan, Microwave, Oven/Range - Electric, Water Conditioner - Owned, Washer, Refrigerator, Freezer
Fireplace Y
Appliance Disposal, Dryer, Exhaust Fan, Microwave, Oven/Range - Electric, Water Conditioner - Owned, Washer, Refrigerator, Freezer
Heat Source Electric
Exterior
Exterior Feature Deck(s)
Water Access N
View Trees/Woods, Street, Other
Roof Type Composite
Accessibility None
Porch Deck(s)
Garage N
Building
Story 2
Foundation Slab
Sewer Public Sewer
Water Public
Architectural Style Colonial
Level or Stories 2
Additional Building Above Grade, Below Grade
New Construction N
Schools
Elementary Schools Dr. Samuel A. Mudd
Middle Schools John Hanson
High Schools Thomas Stone
School District Charles County Public Schools
Others
Senior Community No
Tax ID 0906030815
Ownership Fee Simple
SqFt Source Assessor
Acceptable Financing Cash, Conventional, FHA, VA
Listing Terms Cash, Conventional, FHA, VA
Financing Cash,Conventional,FHA,VA
Special Listing Condition Standard
Read Less Info
Want to know what your home might be worth? Contact us for a FREE valuation!

Our team is ready to help you sell your home for the highest possible price ASAP

Bought with Jael Thomas • Irvin Realty LLC

"My job is to find and attract mastery-based agents to the office, protect the culture, and make sure everyone is happy! "
14291 Park Meadow Drive Suite 500, Chantilly, VA, 20151






