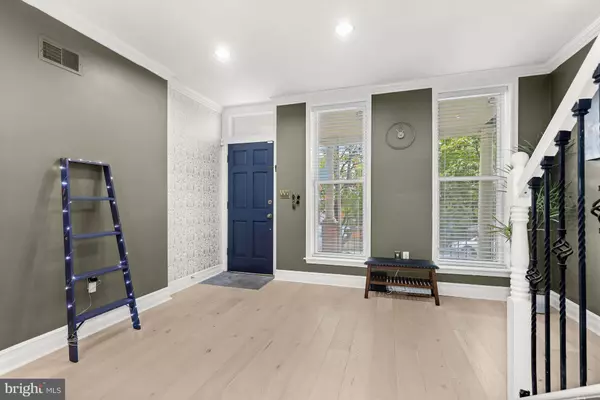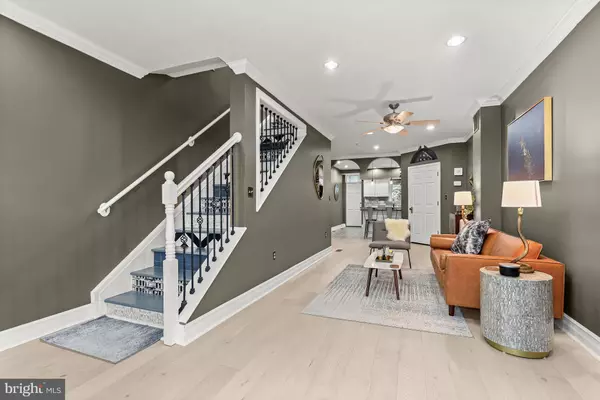$302,000
$275,000
9.8%For more information regarding the value of a property, please contact us for a free consultation.
3 Beds
2 Baths
1,710 SqFt
SOLD DATE : 11/10/2023
Key Details
Sold Price $302,000
Property Type Townhouse
Sub Type Interior Row/Townhouse
Listing Status Sold
Purchase Type For Sale
Square Footage 1,710 sqft
Price per Sqft $176
Subdivision Harwood
MLS Listing ID MDBA2096692
Sold Date 11/10/23
Style Colonial
Bedrooms 3
Full Baths 2
HOA Y/N N
Abv Grd Liv Area 1,244
Originating Board BRIGHT
Year Built 1920
Annual Tax Amount $3,531
Tax Year 2022
Property Description
***Deadline for all BEST & FINAL Offers due Sunday 10/15 at 8:00pm***Welcome to this spectacular three-bedroom, two-bathroom rowhome nestled within the charming Hardwood neighborhood. Bathed in sunlight, this residence boasts not only exquisite updates but also a delightful rooftop deck. As you arrive, the covered front porch extends a warm welcome, providing an ideal space to unwind. Upon entering, the main level greets you with an open-concept layout that seamlessly connects the various spaces. The expansive living room, adorned with engineered hardwood floors and tasteful dentil crown molding, exudes sophistication and comfort. This area serves as a hub for relaxation and gathering. The eat-in kitchen was thoughtfully renovated three years ago and is equipped with slate stainless steel appliances, a stylish tile backsplash, sleek modern concrete countertops and a breakfast bar with dimmable pendant lighting. The kitchen conveniently opens to the fully-fenced rear patio, perfect for outdoor dining and leisure. Transitioning to the upper level, a stylish staircase with iron balusters guides you. Here, you will find a sun-drenched skylight and the continuation of hardwood floors. The primary bedroom, boasting a bright bay window, creates a serene retreat. Moving along the hallway is a full bathroom and the second bedroom. The third bedroom offers access to a rear deck. A spiral staircase invites you to explore the rooftop deck with panoramic city views and an ambiance of privacy. Venturing to the lower level, the fully-finished basement presents an expansive family room with plush carpeting and an abundant space for leisure and activities. This level also houses a laundry area and the convenience of a second full bathroom. Enjoy this excellent location close to the best that Baltimore has to offer with a wide variety of shopping, dining and entertainment options closeby.
Location
State MD
County Baltimore City
Zoning R-7
Rooms
Other Rooms Living Room, Primary Bedroom, Bedroom 2, Bedroom 3, Kitchen, Family Room
Basement Connecting Stairway, Full, Fully Finished, Heated, Improved, Interior Access, Outside Entrance, Rear Entrance, Walkout Stairs, Windows
Interior
Interior Features Breakfast Area, Carpet, Ceiling Fan(s), Combination Dining/Living, Crown Moldings, Dining Area, Floor Plan - Open, Kitchen - Eat-In, Recessed Lighting, Skylight(s), Stall Shower, Tub Shower, Upgraded Countertops, Wood Floors
Hot Water Electric
Heating Forced Air, Programmable Thermostat
Cooling Ceiling Fan(s), Central A/C, Programmable Thermostat
Flooring Carpet, Ceramic Tile, Engineered Wood, Hardwood
Equipment Built-In Microwave, Dishwasher, Disposal, Dryer - Front Loading, Energy Efficient Appliances, Exhaust Fan, Icemaker, Oven/Range - Electric, Refrigerator, Stainless Steel Appliances, Washer, Water Dispenser, Water Heater
Window Features Bay/Bow,Double Pane,Energy Efficient,Insulated,Skylights,Transom
Appliance Built-In Microwave, Dishwasher, Disposal, Dryer - Front Loading, Energy Efficient Appliances, Exhaust Fan, Icemaker, Oven/Range - Electric, Refrigerator, Stainless Steel Appliances, Washer, Water Dispenser, Water Heater
Heat Source Natural Gas
Laundry Basement, Dryer In Unit, Washer In Unit
Exterior
Exterior Feature Deck(s), Patio(s), Porch(es), Roof
Fence Privacy, Rear, Wood
Water Access N
View City, Panoramic
Accessibility 2+ Access Exits, Other
Porch Deck(s), Patio(s), Porch(es), Roof
Garage N
Building
Story 3
Foundation Permanent
Sewer Public Sewer
Water Public
Architectural Style Colonial
Level or Stories 3
Additional Building Above Grade, Below Grade
Structure Type High,Plaster Walls
New Construction N
Schools
School District Baltimore City Public Schools
Others
Senior Community No
Tax ID 0312173847 071
Ownership Fee Simple
SqFt Source Estimated
Security Features Electric Alarm,Main Entrance Lock,Security System,Smoke Detector
Special Listing Condition Standard
Read Less Info
Want to know what your home might be worth? Contact us for a FREE valuation!

Our team is ready to help you sell your home for the highest possible price ASAP

Bought with Meghan Lynn Bailey • AB & Co Realtors, Inc.

"My job is to find and attract mastery-based agents to the office, protect the culture, and make sure everyone is happy! "
14291 Park Meadow Drive Suite 500, Chantilly, VA, 20151






