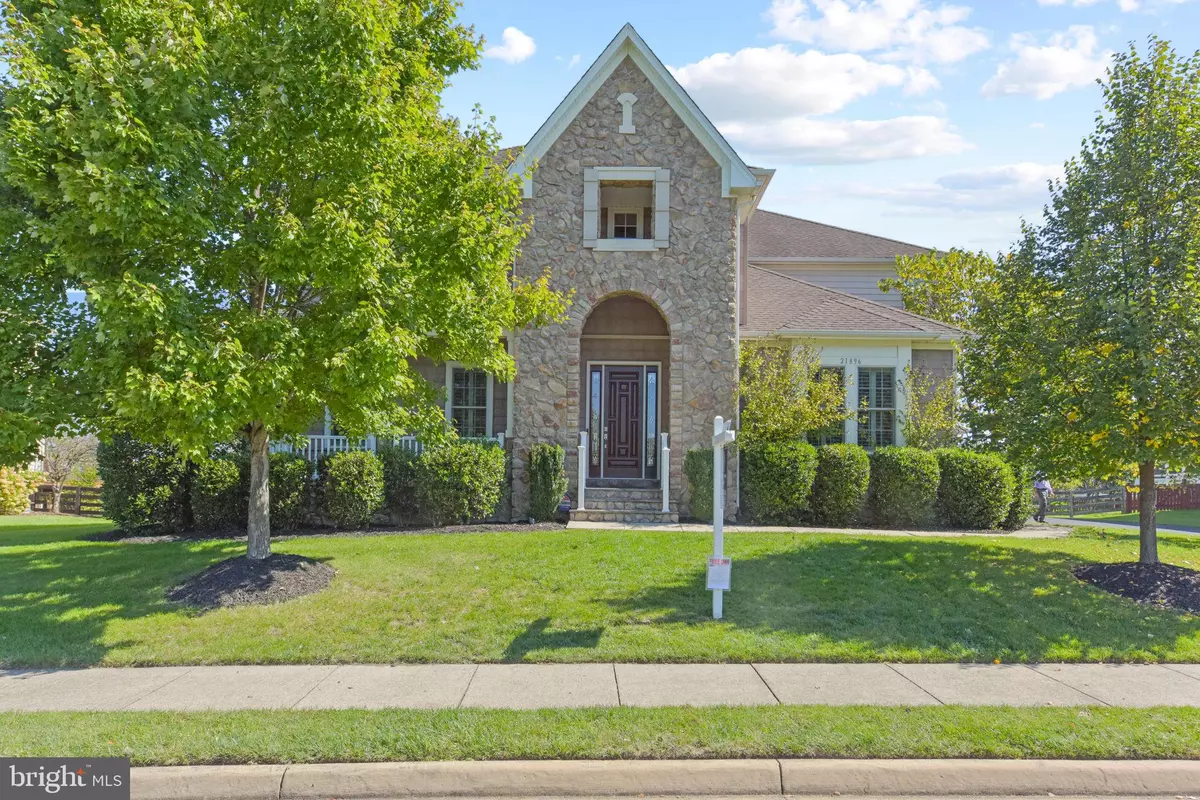$1,375,000
$1,350,000
1.9%For more information regarding the value of a property, please contact us for a free consultation.
5 Beds
6 Baths
6,590 SqFt
SOLD DATE : 11/10/2023
Key Details
Sold Price $1,375,000
Property Type Single Family Home
Sub Type Detached
Listing Status Sold
Purchase Type For Sale
Square Footage 6,590 sqft
Price per Sqft $208
Subdivision Martin'S Chase
MLS Listing ID VALO2057824
Sold Date 11/10/23
Style Colonial
Bedrooms 5
Full Baths 5
Half Baths 1
HOA Fees $150/mo
HOA Y/N Y
Abv Grd Liv Area 4,877
Originating Board BRIGHT
Year Built 2006
Annual Tax Amount $9,975
Tax Year 2023
Lot Size 0.400 Acres
Acres 0.4
Property Description
Open Houses Cancelled! Owner accepted a pre-Open House Offer. Welcome to this beautiful stone front “Sagewood” model in peaceful Martin’s Chase community. This home is located on one of the largest and most private lots (17,422 SF) with stunning views surrounded by wildlife conservancy lots and across from open space. Built in 2006, this 7,000+SF home on 3 levels has 5 Bedrooms and 5.5 Baths and Garages for 3-cars. Incredible curb appeal and beautiful landscaping surround this home. The breathtaking entry has soaring ceilings and twin staircases flanked by a gracious Living Room, Dining Room with large, sunny bay window, and Home Office. The open floor plan is ideal for entertaining with an ease of flow from the Foyer into the Great Room, Kitchen and sunny Breakfast Room which leads to the Deck. The updated Kitchen is a chef's dream, featuring stunning granite countertops, complemented by wood cabinets, center island, a stylish backsplash, and a new stainless-steel refrigerator. Grill out or enjoy the view from the entertaining deck off the Kitchen and Breakfast Room. Two gas fireplaces provide a focal point for the Living and Family Rooms. The huge Primary Suite offers a tray ceiling, a room sized walk-in closet and an ensuite Bathroom featuring dual vanity, jetted soaking tub and separate shower. Three other Bedrooms adorn this level with two additional full Bathrooms. New carpet was just installed on all three levels, along with refinished floors and fresh paint throughout the home. The enormous Basement is perfect for a pool table and ping pong table and has a full Bathroom and walk in closet, with two windows and an outdoor entrance. The entry room to the Basement main room was renovated to provide a cheerful, old-fashioned diner-themed bar and refreshment area. The rest of the Basement allows for tons of storage. Explore the walking trails within the neighborhood, offering both wooded and open paths for leisurely strolls or invigorating runs. Enjoy the convenience of being just a 3-minute walk from the neighborhood pool, fitness center, and clubhouse. Hal and Bernie Hanson Regional Park is only a seven-minute drive, providing a range of recreational facilities including a skate park, frisbee golf, tennis courts, soccer fields, nature center, playgrounds, and a dog park. Conveniently located close to Brambleton Town Center, including the Regal Fox Theater, Harris Teeter, a wide variety of medical offices and salons and shopping, restaurants and a popular new Filling Co. for gas and food. Your new home will be minutes from the new Loudoun County Silver Line Station. Nearby you will enjoy the Beaverdam Reservoir, and wineries and the Brambleton Golf course. Located in the Sycolin, Brambleton, Independence school cluster. Floor plan on line in docs.
Location
State VA
County Loudoun
Zoning R-1
Rooms
Other Rooms Living Room, Dining Room, Primary Bedroom, Bedroom 2, Bedroom 3, Bedroom 4, Bedroom 5, Kitchen, Game Room, Family Room, Den, Foyer, Exercise Room, Laundry, Other, Storage Room, Utility Room, Attic
Basement Full
Main Level Bedrooms 1
Interior
Interior Features Attic, Kitchen - Island, Kitchen - Table Space, Dining Area, Upgraded Countertops, Primary Bath(s), WhirlPool/HotTub, Breakfast Area, Carpet, Floor Plan - Open, Double/Dual Staircase, Curved Staircase, Butlers Pantry, Pantry, Recessed Lighting, Wood Floors
Hot Water Natural Gas
Heating Forced Air
Cooling Central A/C
Fireplaces Number 2
Fireplaces Type Gas/Propane, Fireplace - Glass Doors, Mantel(s)
Equipment Disposal, Exhaust Fan, Icemaker, Microwave, Oven - Self Cleaning, Oven - Wall, Range Hood, Refrigerator, Cooktop, Dishwasher
Fireplace Y
Window Features Double Pane,Wood Frame,Energy Efficient,Double Hung,Screens
Appliance Disposal, Exhaust Fan, Icemaker, Microwave, Oven - Self Cleaning, Oven - Wall, Range Hood, Refrigerator, Cooktop, Dishwasher
Heat Source Natural Gas
Laundry Main Floor
Exterior
Parking Features Garage - Side Entry, Garage Door Opener
Garage Spaces 3.0
Utilities Available Cable TV Available, Under Ground
Amenities Available Exercise Room, Jog/Walk Path, Pool - Outdoor, Recreational Center
Water Access N
Roof Type Composite
Street Surface Black Top
Accessibility None
Attached Garage 3
Total Parking Spaces 3
Garage Y
Building
Story 2
Foundation Concrete Perimeter
Sewer Public Sewer
Water Public
Architectural Style Colonial
Level or Stories 2
Additional Building Above Grade, Below Grade
Structure Type 9'+ Ceilings,Dry Wall
New Construction N
Schools
Elementary Schools Sycolin Creek
Middle Schools Brambleton
High Schools Independence
School District Loudoun County Public Schools
Others
Pets Allowed Y
Senior Community No
Tax ID 197164770000
Ownership Fee Simple
SqFt Source Assessor
Horse Property N
Special Listing Condition Standard
Pets Allowed No Pet Restrictions
Read Less Info
Want to know what your home might be worth? Contact us for a FREE valuation!

Our team is ready to help you sell your home for the highest possible price ASAP

Bought with Krunal Mehta • Samson Properties

"My job is to find and attract mastery-based agents to the office, protect the culture, and make sure everyone is happy! "
14291 Park Meadow Drive Suite 500, Chantilly, VA, 20151

