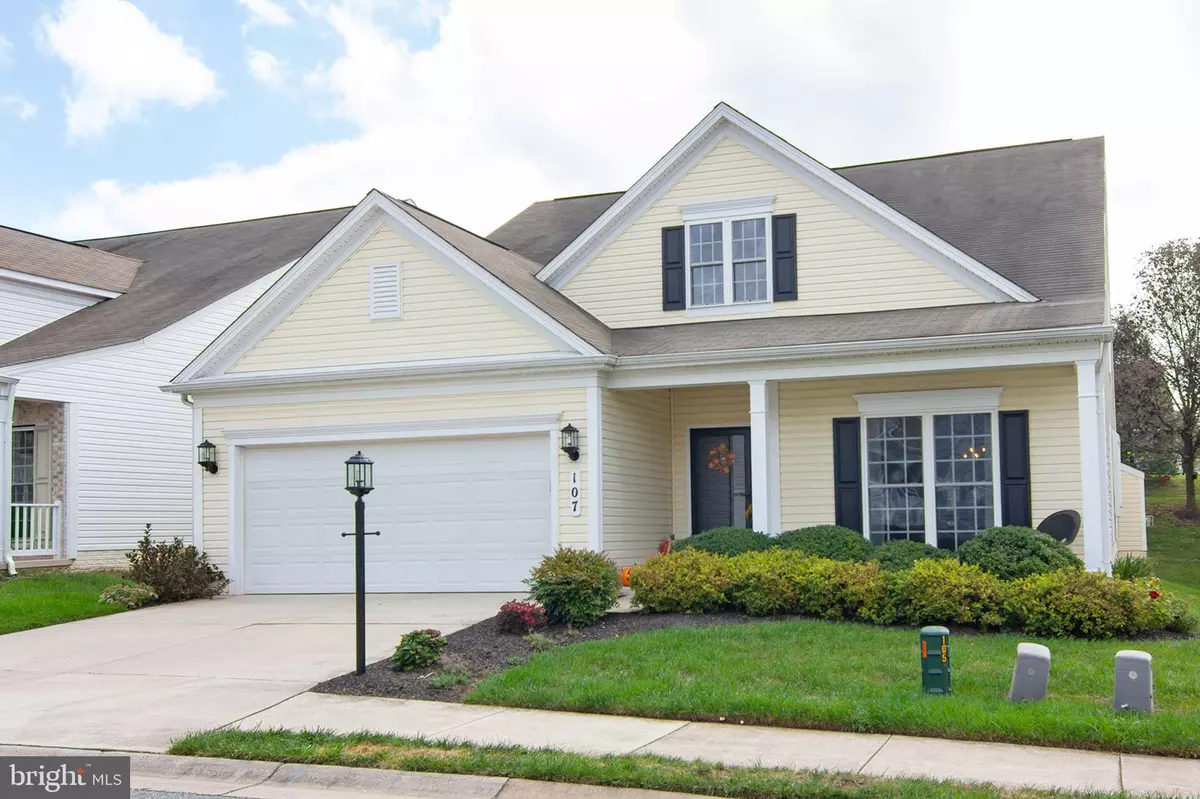$485,000
$474,900
2.1%For more information regarding the value of a property, please contact us for a free consultation.
3 Beds
3 Baths
2,036 SqFt
SOLD DATE : 11/10/2023
Key Details
Sold Price $485,000
Property Type Condo
Sub Type Condo/Co-op
Listing Status Sold
Purchase Type For Sale
Square Footage 2,036 sqft
Price per Sqft $238
Subdivision Carroll Vista
MLS Listing ID MDCR2016722
Sold Date 11/10/23
Style Ranch/Rambler,Loft
Bedrooms 3
Full Baths 3
Condo Fees $85/mo
HOA Fees $222/mo
HOA Y/N Y
Abv Grd Liv Area 2,036
Originating Board BRIGHT
Year Built 2005
Annual Tax Amount $4,539
Tax Year 2019
Property Description
PROFESSIONAL PHOTOS COMING TOMORROW WELCOME TO ONE OF THE NICEST HOMES IN THE DEVELOPMENT! UPGRADES GALORE. NO DETAIL HAS BEEN OVERLOOKED! SELLER SPARED NO EXPENSE , DESIGNER KITCHEN WITH TOP OF THE LINE BUILT INS, GORGEOUS HUTCH, SOAPSTONE COUNTERTOPS, MAIN LEVEL WITH OPEN FLOOR PLAN MAKES FOR EASY LIVING, HUGE MASTER BEDROOM AND BATH. UPPER END VINYL FLOORING. MAIN FLOOR LAUNDRY WITH 2ND BED AND BATH. FAMILY ROOM WITH INVITING GAS FIREPLACE HAS WALKOUT OVERLOOKING 40 x 12 PRIVATE TREX DECK. 2ND FLOOR LOFT OVERLOOKING FAMILY ROOM WITH A PRIVATE 3RD BEDROOM AND BATH. IDEAL FOR COMPANY. TANKLESS WATER HEATER NEW IN 2020. LENOX HVAC REPLACED IN 2007. 2 CAR GARAGE. MUST SEE THIS BEAUTIFULLY MAINTAINED HOME TODAY! .
Location
State MD
County Carroll
Zoning RES.
Rooms
Other Rooms Living Room, Bedroom 3, Kitchen, Family Room, Bathroom 1, Bathroom 2, Bonus Room
Main Level Bedrooms 2
Interior
Interior Features Combination Dining/Living, Carpet, Entry Level Bedroom, Family Room Off Kitchen, Kitchen - Eat-In, Kitchen - Table Space, Primary Bath(s), Pantry, Bathroom - Soaking Tub, Walk-in Closet(s), Window Treatments
Hot Water Propane
Cooling Central A/C
Equipment Microwave, Central Vacuum, Dryer, Washer, Stove, Refrigerator
Appliance Microwave, Central Vacuum, Dryer, Washer, Stove, Refrigerator
Heat Source Propane - Leased, Propane - Metered
Laundry Main Floor, Has Laundry
Exterior
Parking Features Garage - Front Entry, Garage Door Opener
Garage Spaces 2.0
Utilities Available Cable TV, Electric Available, Phone, Propane
Amenities Available Club House, Common Grounds, Elevator, Exercise Room, Game Room, Hot tub, Library, Meeting Room, Party Room, Pool - Indoor, Pool - Outdoor, Putting Green, Tennis Courts
Water Access N
Roof Type Asphalt
Accessibility Level Entry - Main
Attached Garage 2
Total Parking Spaces 2
Garage Y
Building
Story 1.5
Foundation Crawl Space, Block
Sewer Public Sewer
Water Public
Architectural Style Ranch/Rambler, Loft
Level or Stories 1.5
Additional Building Above Grade, Below Grade
New Construction N
Schools
School District Carroll County Public Schools
Others
Pets Allowed Y
HOA Fee Include Common Area Maintenance,Lawn Maintenance,Pool(s),Recreation Facility,Road Maintenance,Reserve Funds,Snow Removal,Trash
Senior Community Yes
Age Restriction 55
Tax ID 0701043234
Ownership Condominium
Special Listing Condition Standard
Pets Allowed Number Limit
Read Less Info
Want to know what your home might be worth? Contact us for a FREE valuation!

Our team is ready to help you sell your home for the highest possible price ASAP

Bought with Cheryl A Frederick • Long & Foster Real Estate, Inc.

"My job is to find and attract mastery-based agents to the office, protect the culture, and make sure everyone is happy! "
14291 Park Meadow Drive Suite 500, Chantilly, VA, 20151






