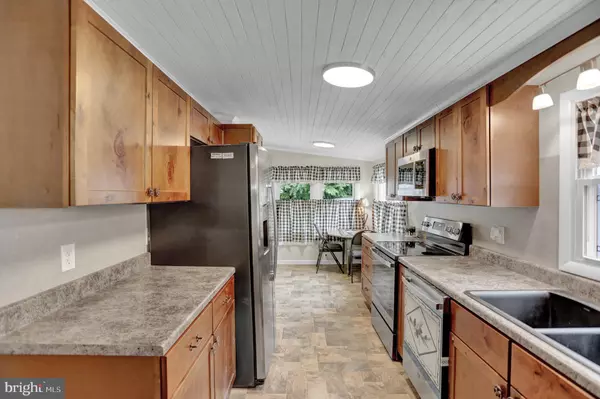$251,000
$267,900
6.3%For more information regarding the value of a property, please contact us for a free consultation.
3 Beds
2 Baths
1,404 SqFt
SOLD DATE : 11/10/2023
Key Details
Sold Price $251,000
Property Type Manufactured Home
Sub Type Manufactured
Listing Status Sold
Purchase Type For Sale
Square Footage 1,404 sqft
Price per Sqft $178
Subdivision None Available
MLS Listing ID PALY2001742
Sold Date 11/10/23
Style Ranch/Rambler
Bedrooms 3
Full Baths 2
HOA Y/N N
Abv Grd Liv Area 1,404
Originating Board BRIGHT
Year Built 1994
Annual Tax Amount $1,617
Tax Year 2023
Lot Dimensions .8 Ac
Property Description
Get your list ready, this one will check off the boxes! One level living with handicap accessibility on a level lot, completed with paved driveways, composite decking and vinyl for a low maintenance exterior! Take a minute to enjoy the peaceful setting before running off to check out the different garage spaces. You won't run out of room for your hobbies, toys, cars or boats, and you will STILL have room for storage! Inside the home you will see the seller upgraded the kitchen and bathroom completely. Hardwood cabinetry, luxury vinyl plank, central air conditioning....just call for your showing, you are going to fall in love.
Location
State PA
County Lycoming
Area Limestone Twp (15925)
Zoning RESIDENTIAL
Rooms
Other Rooms Living Room, Dining Room, Bedroom 2, Bedroom 3, Kitchen, Bedroom 1, Bathroom 1, Bathroom 2
Basement Full, Sump Pump, Walkout Stairs
Main Level Bedrooms 3
Interior
Hot Water Electric
Cooling Central A/C
Flooring Vinyl
Equipment ENERGY STAR Dishwasher, ENERGY STAR Refrigerator, Oven/Range - Electric, Washer/Dryer Stacked, Microwave
Fireplace N
Appliance ENERGY STAR Dishwasher, ENERGY STAR Refrigerator, Oven/Range - Electric, Washer/Dryer Stacked, Microwave
Heat Source Oil
Laundry Main Floor
Exterior
Parking Features Garage Door Opener, Garage - Side Entry, Oversized
Garage Spaces 4.0
Water Access N
Roof Type Metal
Accessibility 2+ Access Exits, 32\"+ wide Doors, 36\"+ wide Halls, Kitchen Mod, Ramp - Main Level
Total Parking Spaces 4
Garage Y
Building
Story 1
Sewer On Site Septic
Water Public
Architectural Style Ranch/Rambler
Level or Stories 1
Additional Building Above Grade, Below Grade
Structure Type Dry Wall
New Construction N
Schools
School District Jersey Shore Area
Others
Senior Community No
Tax ID 25-426-110
Ownership Other
Acceptable Financing Conventional, Cash, FHA
Horse Property N
Listing Terms Conventional, Cash, FHA
Financing Conventional,Cash,FHA
Special Listing Condition Standard
Read Less Info
Want to know what your home might be worth? Contact us for a FREE valuation!

Our team is ready to help you sell your home for the highest possible price ASAP

Bought with Freeman Carson Snyder Jr. • Iron Valley Real Estate Mid Penn
"My job is to find and attract mastery-based agents to the office, protect the culture, and make sure everyone is happy! "
14291 Park Meadow Drive Suite 500, Chantilly, VA, 20151






